4513 Green River Drive, Denton, TX 76208
Local realty services provided by:ERA Courtyard Real Estate
Listed by:lane farr817-706-9529
Office:attorney broker services
MLS#:21053487
Source:GDAR
Price summary
- Price:$335,000
- Price per sq. ft.:$222.15
- Monthly HOA dues:$28.33
About this home
SELLER IS OFFERING 5000.00 DOLLARS TOWARDS BUYERS CLOSING COSTS OR BUYER RATE BUY DOWN! Talk about a beautiful home with amazing curb appeal at an affordable price! This home boast an amazing site elevation with stunning accented Austin Stone entry way and border. Home has a terrific covered porch,when you step into your entry way of your new beautiful home, you will see an open floor plan concept with amazing and upgraded Luxury Vinyl Plank Flooring in the entry way, living room and hall ways leading up to all bedrooms and new ceremic tile in kitchen, bathroom, & laundry room. There is a gas starter fire place in the Living Room for that cozy feel when you want to relax and enjoy a fire. Now lets talk about this amazing kitchen in this home! Added hardware to all cabinetry in entire house in the kitchen, laundry rooms, bathrooms. The kitchen has amazing granite countertops, custom tile back splash with Stainless Steel Appliances which are all included,refrigerator,stove,dishwasher,microwave and sink! This Kitchen has beautifully stained cabinets for that luxury feel to go along with the kitchen island as well! The floorplan also has room for a eat in kitchen dining as well. One of the secondary bedrooms has been newly painted with painted grey, and also has embossed wall more of a gamer feel for kids. There has been extra cabinets added to the Laubdry room as well as more modern mirrors added to the home to upgrade appeal. On the outside of the home there is a newer roof installed 2022 with Grade 3 shingles, front landscaping has rubber mulch installed for longevity, rain gutters have been installed on the entire home to help protect your foundation, installed new pavers on the side of the home, Installed new sprinkler control box with WiFi connection to your phone,pressure washed and restained fence in 2022 and HVAC system has been regualry maintained and good sized back yard with back patio. Home is located in close distance to schools, shopping and dining.
Contact an agent
Home facts
- Year built:2014
- Listing ID #:21053487
- Added:1 day(s) ago
- Updated:September 08, 2025 at 08:04 PM
Rooms and interior
- Bedrooms:3
- Total bathrooms:2
- Full bathrooms:2
- Living area:1,508 sq. ft.
Heating and cooling
- Cooling:Ceiling Fans, Central Air, Electric
- Heating:Central, Fireplaces, Natural Gas
Structure and exterior
- Roof:Composition
- Year built:2014
- Building area:1,508 sq. ft.
- Lot area:0.13 Acres
Schools
- High school:Ryan H S
- Middle school:Bettye Myers
- Elementary school:Olive Stephens
Finances and disclosures
- Price:$335,000
- Price per sq. ft.:$222.15
- Tax amount:$5,914
New listings near 4513 Green River Drive
- New
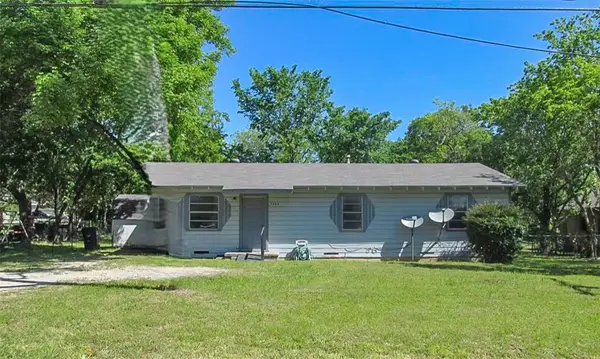 $215,000Active3 beds 1 baths1,144 sq. ft.
$215,000Active3 beds 1 baths1,144 sq. ft.1709 Lattimore Street, Denton, TX 76209
MLS# 21053596Listed by: EBBY HALLIDAY REALTORS - New
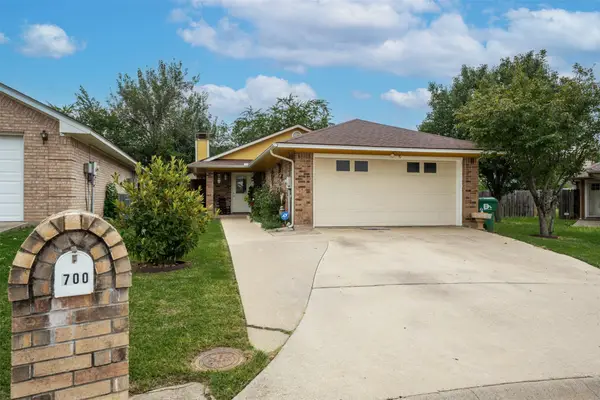 $285,000Active2 beds 2 baths1,184 sq. ft.
$285,000Active2 beds 2 baths1,184 sq. ft.700 Windswept Court, Denton, TX 76209
MLS# 21054129Listed by: UNITED REAL ESTATE DFW - New
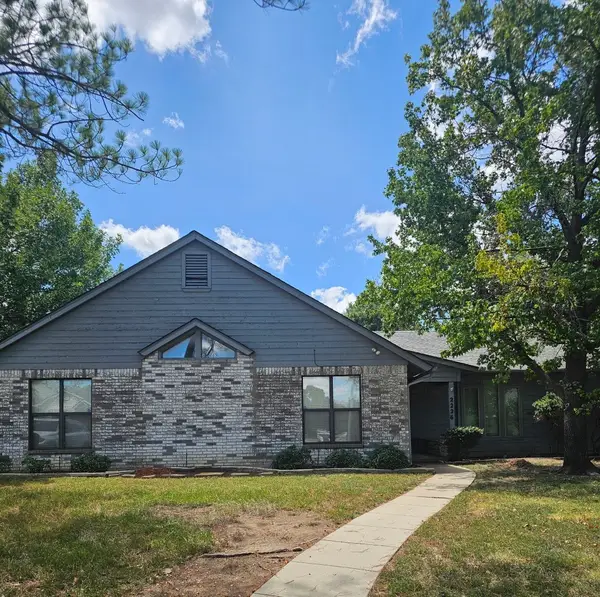 $369,000Active3 beds 2 baths2,018 sq. ft.
$369,000Active3 beds 2 baths2,018 sq. ft.2226 Savannah Trail, Denton, TX 76205
MLS# 21036264Listed by: TEXAS REALTY EXCHANGE - New
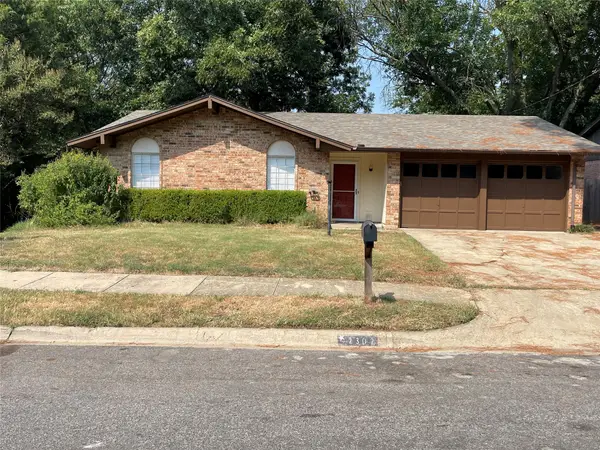 $299,500Active3 beds 2 baths1,301 sq. ft.
$299,500Active3 beds 2 baths1,301 sq. ft.2302 Mercedes Road, Denton, TX 76205
MLS# 21053761Listed by: KELLER WILLIAMS REALTY - New
 $799,900Active2 beds 3 baths2,274 sq. ft.
$799,900Active2 beds 3 baths2,274 sq. ft.12704 Golden Rock Drive, Denton, TX 76207
MLS# 21053422Listed by: ATTORNEY BROKER SERVICES - New
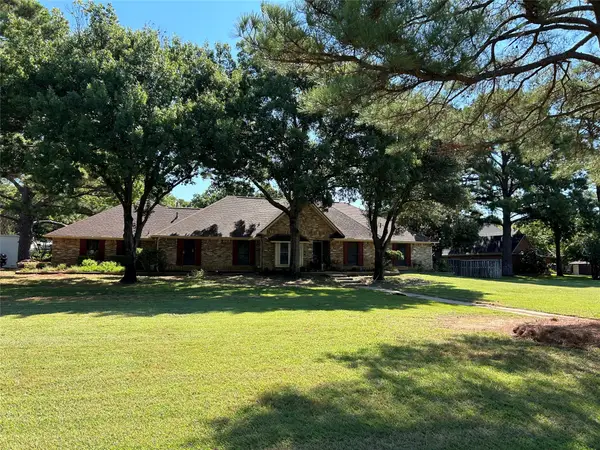 $625,000Active5 beds 4 baths2,584 sq. ft.
$625,000Active5 beds 4 baths2,584 sq. ft.3601 Montecito Drive, Denton, TX 76205
MLS# 21049911Listed by: FATHOM REALTY - New
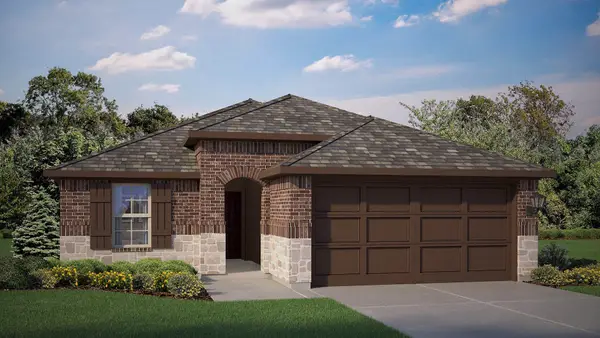 $319,685Active3 beds 2 baths1,446 sq. ft.
$319,685Active3 beds 2 baths1,446 sq. ft.5528 Rollins Drive, Denton, TX 76249
MLS# 21052743Listed by: CENTURY 21 MIKE BOWMAN, INC. - New
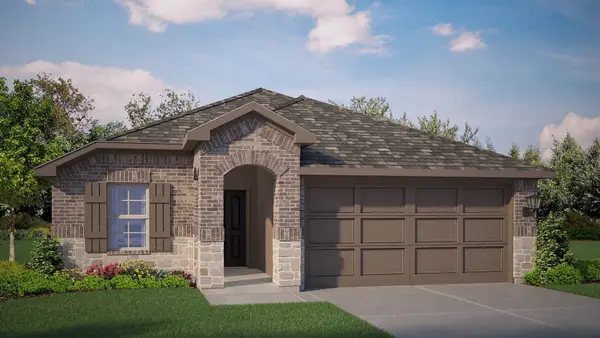 $313,685Active3 beds 2 baths1,334 sq. ft.
$313,685Active3 beds 2 baths1,334 sq. ft.5540 Rollins Drive, Denton, TX 76249
MLS# 21052736Listed by: CENTURY 21 MIKE BOWMAN, INC. - New
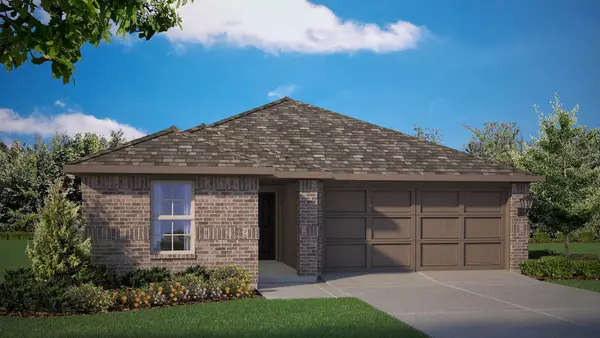 $327,685Active4 beds 2 baths1,729 sq. ft.
$327,685Active4 beds 2 baths1,729 sq. ft.5520 Rollins Drive, Denton, TX 76249
MLS# 21052591Listed by: CENTURY 21 MIKE BOWMAN, INC.
