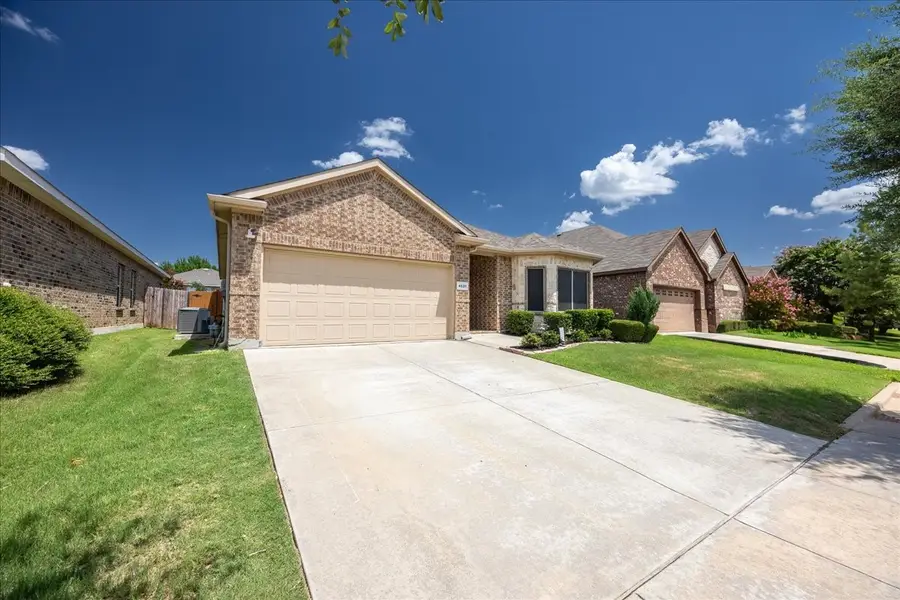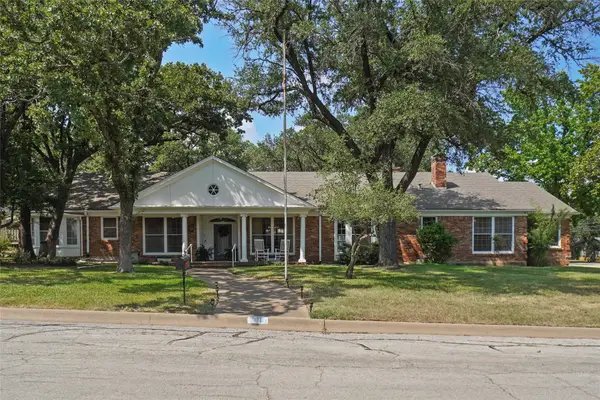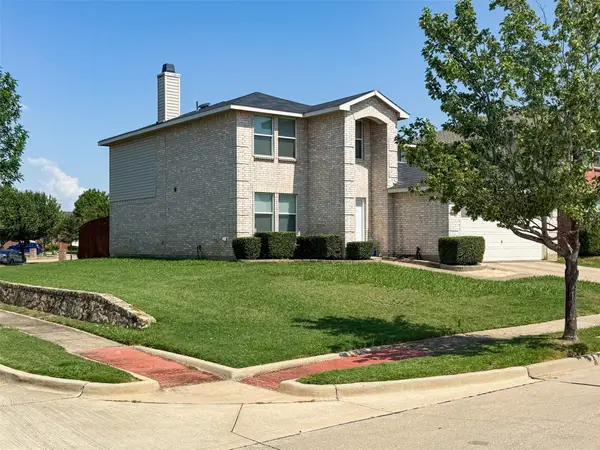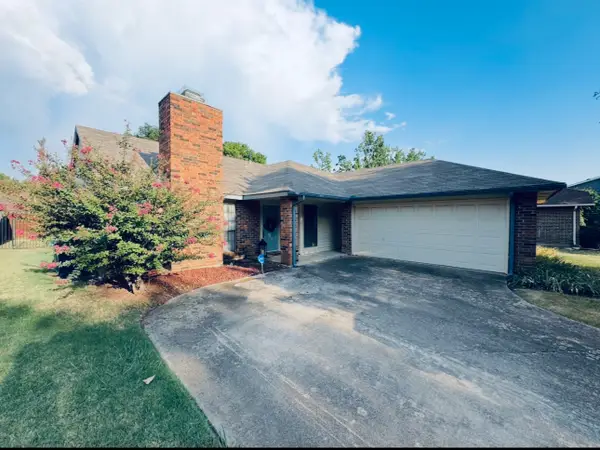4521 Green River Drive, Denton, TX 76208
Local realty services provided by:ERA Newlin & Company



Listed by:jeneane pangle432-638-7843
Office:great western realty
MLS#:20993613
Source:GDAR
Price summary
- Price:$339,999
- Price per sq. ft.:$211.31
- Monthly HOA dues:$28.33
About this home
MOTIVATED SELLERS! Discover your next home with this 3 bedroom 2 full bath beautifully maintained home, nestled in the heart of Denton’s vibrant community. This single-story floor plan offers an open concept living flowing from foyer, to living with gas start, wood burning fireplace, open to kitchen with granite, matching appliances, and abundant countertop space. Eat at the kitchen bar for a quick snack or nestle into the dining space of the eat in kitchen. Enjoy the ceiling fans in all bedrooms and living spaces. Owner's retreat to an expansive bedroom with ensuite, separate tub and shower, and oversized closet space. Out back, relax on the covered patio and enjoy the endless opportunities with a large backyard. Close to shopping, dining, and easy I35 access. Schedule your tour today!
Contact an agent
Home facts
- Year built:2014
- Listing Id #:20993613
- Added:39 day(s) ago
- Updated:August 20, 2025 at 07:09 AM
Rooms and interior
- Bedrooms:3
- Total bathrooms:2
- Full bathrooms:2
- Living area:1,609 sq. ft.
Heating and cooling
- Cooling:Central Air
- Heating:Central, Natural Gas
Structure and exterior
- Year built:2014
- Building area:1,609 sq. ft.
- Lot area:0.13 Acres
Schools
- High school:Ryan H S
- Middle school:Bettye Myers
- Elementary school:Olive Stephens
Finances and disclosures
- Price:$339,999
- Price per sq. ft.:$211.31
- Tax amount:$6,084
New listings near 4521 Green River Drive
- New
 $635,000Active4 beds 4 baths4,255 sq. ft.
$635,000Active4 beds 4 baths4,255 sq. ft.2015 Williamsburg Row, Denton, TX 76209
MLS# 21033621Listed by: STAFFORD TEAM REAL ESTATE - New
 $350,000Active4 beds 3 baths2,566 sq. ft.
$350,000Active4 beds 3 baths2,566 sq. ft.2904 Groveland Court, Denton, TX 76210
MLS# 21034412Listed by: EXP REALTY - New
 $389,900Active4 beds 3 baths2,569 sq. ft.
$389,900Active4 beds 3 baths2,569 sq. ft.6224 Thoroughbred Trail, Denton, TX 76210
MLS# 21036414Listed by: KELLER WILLIAMS REALTY - New
 $364,000Active3 beds 3 baths1,827 sq. ft.
$364,000Active3 beds 3 baths1,827 sq. ft.2223 Foxcroft Circle, Denton, TX 76209
MLS# 21037112Listed by: SCOTT BROWN PROPERTIES INC - New
 $270,000Active4 beds 2 baths1,811 sq. ft.
$270,000Active4 beds 2 baths1,811 sq. ft.1832 Parkside Drive, Denton, TX 76201
MLS# 21034733Listed by: INC REALTY, LLC - New
 $529,000Active5 beds 4 baths2,650 sq. ft.
$529,000Active5 beds 4 baths2,650 sq. ft.4918 Farris Road, Denton, TX 76208
MLS# 21037066Listed by: SCOTT BROWN PROPERTIES INC - New
 $320,000Active3 beds 2 baths1,436 sq. ft.
$320,000Active3 beds 2 baths1,436 sq. ft.1501 Black Oak Drive, Denton, TX 76209
MLS# 21033327Listed by: READY REAL ESTATE - New
 $524,900Active4 beds 3 baths2,255 sq. ft.
$524,900Active4 beds 3 baths2,255 sq. ft.1009 Chandler Road, Denton, TX 76207
MLS# 21027725Listed by: KELLER WILLIAMS PROSPER CELINA - New
 $1,195,000Active4.08 Acres
$1,195,000Active4.08 Acres1920 Fort Worth Drive, Denton, TX 76205
MLS# 21036474Listed by: AXIS REALTY GROUP - New
 $610,000Active4 beds 3 baths3,091 sq. ft.
$610,000Active4 beds 3 baths3,091 sq. ft.5508 Thistle Hill, Denton, TX 76210
MLS# 21036199Listed by: VETERAN REALTY GROUP

