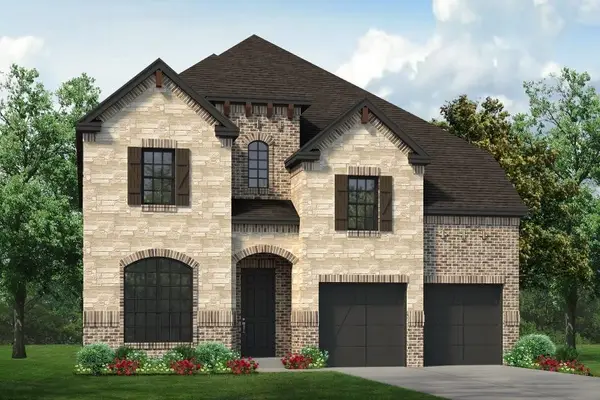4604 Fox Sedge Lane, Denton, TX 76208
Local realty services provided by:ERA Newlin & Company
Listed by:jeff withers
Office:stag residential
MLS#:20948591
Source:GDAR
Price summary
- Price:$360,000
- Price per sq. ft.:$165.98
- Monthly HOA dues:$40
About this home
Welcome to 4604 Fox Sedge Lane—where space, style, and community come together! Located in the wonderful neighborhood of Preserve at Pecan Creek and just moments from I-35, this 3-bedroom, 2.5-bath home offers 2,169 sqft of thoughtfully designed living space. The heart of the home is a modern kitchen featuring sleek quartz counters, stainless steel appliances, a double oven, and navy cabinetry that adds just the right touch of character. The spacious living area boasts a cozy fireplace and large windows that flood the room with natural light. Need flexibility? You’ll love the bonus room upstairs—perfect for a media room, music lounge, or game night hangout. Retreat to the oversized primary suite with a walk-in closet and spa-inspired bath complete with dual vanities, a soaking tub, and separate shower. Two additional bedrooms provide space for kids, guests, or a home office. Step outside to your backyard oasis—complete with a custom pergola, extended stone patio, and plenty of grassy space for playtime or entertaining. Zoned to top-rated Denton ISD schools and close to UNT, TWU, shopping, parks, and lakes—this move-in-ready home checks all the boxes!
Contact an agent
Home facts
- Year built:2005
- Listing ID #:20948591
- Added:122 day(s) ago
- Updated:October 05, 2025 at 11:33 AM
Rooms and interior
- Bedrooms:3
- Total bathrooms:3
- Full bathrooms:2
- Half bathrooms:1
- Living area:2,169 sq. ft.
Heating and cooling
- Cooling:Ceiling Fans, Electric
- Heating:Electric
Structure and exterior
- Roof:Composition
- Year built:2005
- Building area:2,169 sq. ft.
- Lot area:0.14 Acres
Schools
- High school:Ryan H S
- Middle school:Crownover
- Elementary school:Pecancreek
Finances and disclosures
- Price:$360,000
- Price per sq. ft.:$165.98
- Tax amount:$7,068
New listings near 4604 Fox Sedge Lane
- New
 $335,000Active2 beds 2 baths1,406 sq. ft.
$335,000Active2 beds 2 baths1,406 sq. ft.12513 Soapstone Drive, Denton, TX 76207
MLS# 21077908Listed by: COLDWELL BANKER REALTY - New
 $512,500Active3 beds 3 baths1,789 sq. ft.
$512,500Active3 beds 3 baths1,789 sq. ft.12813 Pumice Lane, Denton, TX 76207
MLS# 21074158Listed by: EXP REALTY - New
 $298,000Active4 beds 3 baths1,696 sq. ft.
$298,000Active4 beds 3 baths1,696 sq. ft.1700 Audra Lane, Denton, TX 76209
MLS# 21078319Listed by: UNISTAR PROPERTIES - Open Sun, 11am to 1pmNew
 $350,000Active4 beds 2 baths2,093 sq. ft.
$350,000Active4 beds 2 baths2,093 sq. ft.2901 Saddle Drive, Denton, TX 76210
MLS# 21073448Listed by: COLDWELL BANKER APEX, REALTORS - New
 $275,000Active3 beds 2 baths1,080 sq. ft.
$275,000Active3 beds 2 baths1,080 sq. ft.428 Hettie Street, Denton, TX 76209
MLS# 21078126Listed by: CHRIS DECOSTE REALTY GROUP - Open Sun, 1 to 3pmNew
 $554,800Active2 beds 3 baths1,905 sq. ft.
$554,800Active2 beds 3 baths1,905 sq. ft.11829 Willet Way, Denton, TX 76207
MLS# 21077428Listed by: ATTORNEY BROKER SERVICES - New
 $499,500Active4 beds 3 baths2,357 sq. ft.
$499,500Active4 beds 3 baths2,357 sq. ft.1000 Chandler Road, Denton, TX 76207
MLS# 21075374Listed by: EBBY HALLIDAY, REALTORS - New
 $685,900Active4 beds 4 baths3,928 sq. ft.
$685,900Active4 beds 4 baths3,928 sq. ft.1092 Foxtail Drive, Justin, TX 76247
MLS# 21077528Listed by: HOMESUSA.COM - New
 $495,000Active4 beds 3 baths3,046 sq. ft.
$495,000Active4 beds 3 baths3,046 sq. ft.2501 Great Bear Lane, Denton, TX 76210
MLS# 21073705Listed by: KELLER WILLIAMS FRISCO STARS - New
 $390,000Active4 beds 3 baths2,917 sq. ft.
$390,000Active4 beds 3 baths2,917 sq. ft.5718 Green Ivy Road, Denton, TX 76210
MLS# 21077353Listed by: HOME CAPITAL REALTY LLC
