4621 Heron Pond Lane, Denton, TX 76208
Local realty services provided by:ERA Courtyard Real Estate
Listed by: william roussel940-395-0011
Office: post oak realty
MLS#:21038462
Source:GDAR
Price summary
- Price:$439,800
- Price per sq. ft.:$151.81
- Monthly HOA dues:$42.25
About this home
Well Loved One Owner Home in The Preserve at Pecan Creek! Greeted w Laminate Wood Flooring Throughout, French Doors of Entry to Study, Separate Dining Room...Flows Seamlessly to the Open Concept Floorplan Living Room w Corner Fireplace & Kitchen w Ample Counter Space & Cabinet Space, Breakfast Bar & Walkin Pantry. Private Owners Suite w Ensuite Bath...Dual Sinks, Jetted Tub, Separate Shower & Walkin Closet. Wander Upstairs to Huge Gameroom or Media Room, 3 Generous Size Secondary Bedrooms, Full Bath w Dual Sinks & Extra Storage Room to Stow Away All Your Seasonal Belongings or Transform into a Flex Space. Entertainers Dream w Large Covered Porch w Fans, Outdoor Kitchen & Sparkling Pool with Stone Water Feature & Slide. This Home Offers all your Entertaining & Family Gathering Needs!
Contact an agent
Home facts
- Year built:2005
- Listing ID #:21038462
- Added:119 day(s) ago
- Updated:December 19, 2025 at 12:48 PM
Rooms and interior
- Bedrooms:4
- Total bathrooms:3
- Full bathrooms:2
- Half bathrooms:1
- Living area:2,897 sq. ft.
Heating and cooling
- Cooling:Ceiling Fans, Central Air, Electric
- Heating:Central, Electric
Structure and exterior
- Roof:Composition
- Year built:2005
- Building area:2,897 sq. ft.
- Lot area:0.13 Acres
Schools
- High school:Ryan H S
- Middle school:Bettye Myers
- Elementary school:Pecancreek
Finances and disclosures
- Price:$439,800
- Price per sq. ft.:$151.81
- Tax amount:$8,586
New listings near 4621 Heron Pond Lane
- New
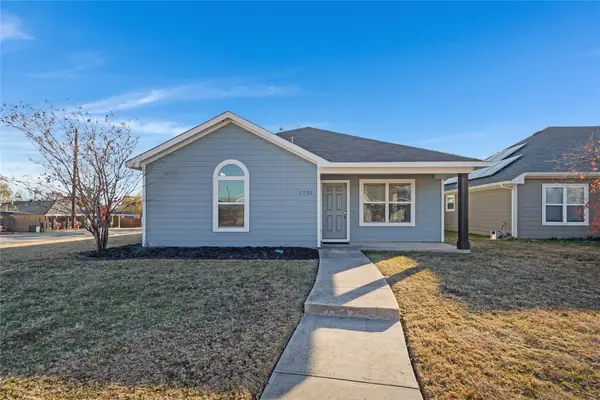 $319,900Active3 beds 2 baths1,516 sq. ft.
$319,900Active3 beds 2 baths1,516 sq. ft.1732 Post Oak Court, Denton, TX 76209
MLS# 21133552Listed by: EBBY HALLIDAY, REALTORS - New
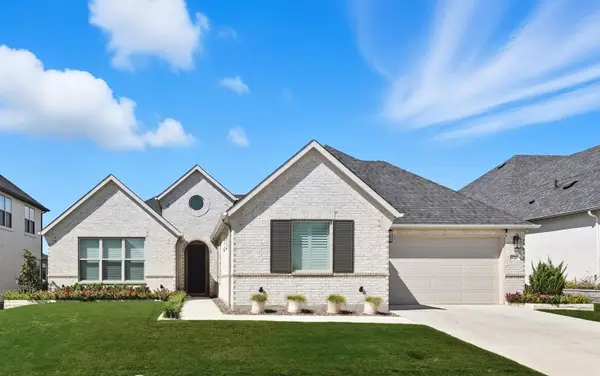 $835,000Active2 beds 3 baths2,328 sq. ft.
$835,000Active2 beds 3 baths2,328 sq. ft.11212 River Bend Drive, Denton, TX 76207
MLS# 21094451Listed by: KELLER WILLIAMS REALTY-FM - New
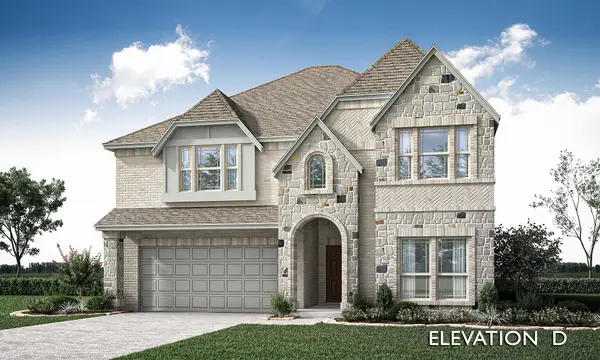 $658,990Active5 beds 4 baths3,360 sq. ft.
$658,990Active5 beds 4 baths3,360 sq. ft.5404 Hazelnut Lane, Denton, TX 76226
MLS# 21131849Listed by: VISIONS REALTY & INVESTMENTS - New
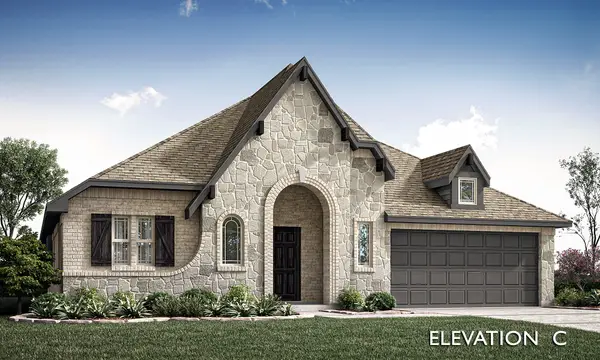 $522,190Active4 beds 2 baths2,243 sq. ft.
$522,190Active4 beds 2 baths2,243 sq. ft.5512 Montex Road, Denton, TX 76226
MLS# 21131867Listed by: VISIONS REALTY & INVESTMENTS - New
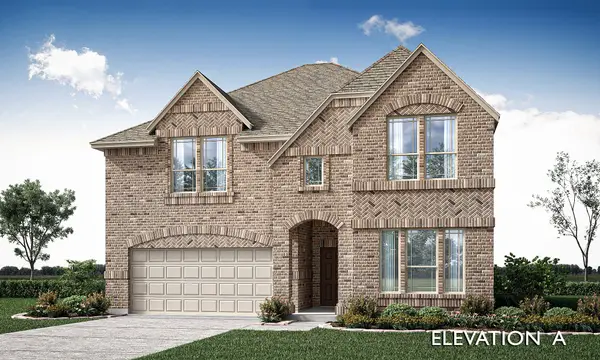 $637,990Active5 beds 4 baths3,362 sq. ft.
$637,990Active5 beds 4 baths3,362 sq. ft.5520 Sweetwater Drive, Denton, TX 76226
MLS# 21131894Listed by: VISIONS REALTY & INVESTMENTS - New
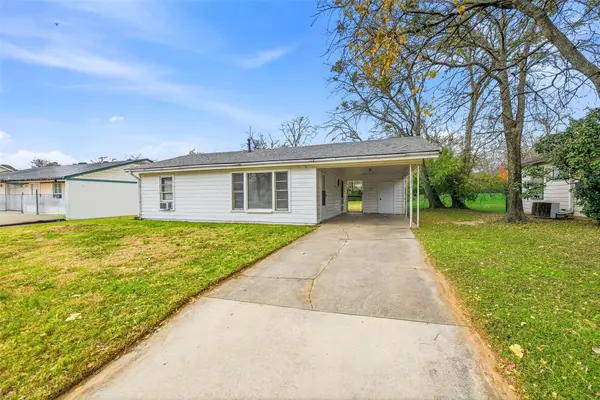 $190,000Active2 beds 1 baths780 sq. ft.
$190,000Active2 beds 1 baths780 sq. ft.1808 Mccormick Street, Denton, TX 76205
MLS# 21134723Listed by: KELLER WILLIAMS REALTY-FM - New
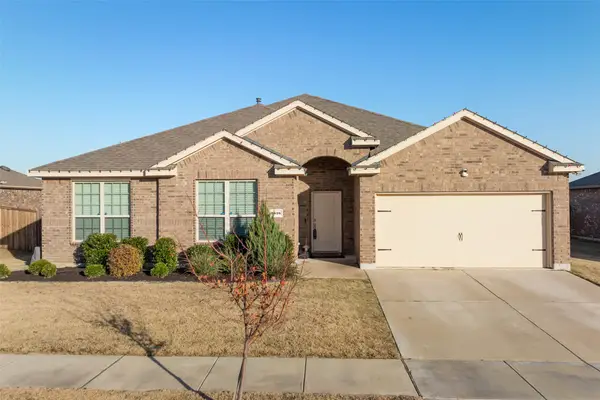 $450,000Active4 beds 2 baths2,535 sq. ft.
$450,000Active4 beds 2 baths2,535 sq. ft.3816 Waldorf Drive, Denton, TX 76208
MLS# 21112181Listed by: KELLER WILLIAMS REALTY - New
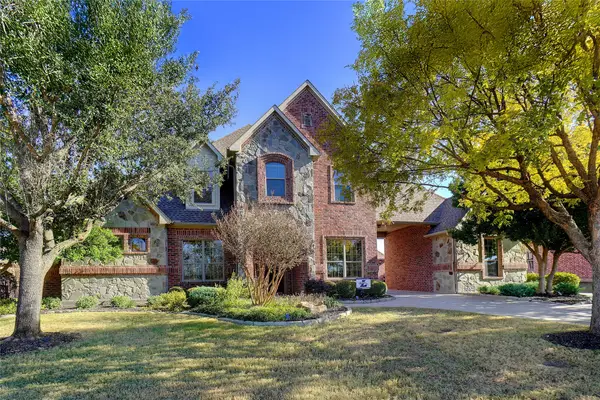 $1,025,000Active4 beds 4 baths3,530 sq. ft.
$1,025,000Active4 beds 4 baths3,530 sq. ft.3333 Clubview Drive, Denton, TX 76226
MLS# 21128838Listed by: STAG RESIDENTIAL - New
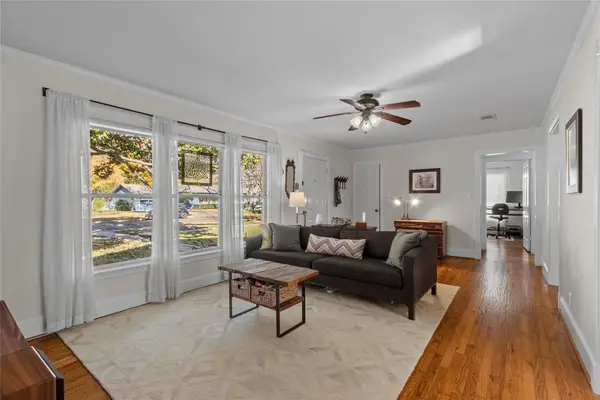 $259,900Active2 beds 1 baths1,235 sq. ft.
$259,900Active2 beds 1 baths1,235 sq. ft.617 Emery Street, Denton, TX 76201
MLS# 21134168Listed by: FATHOM REALTY, LLC - New
 $314,990Active3 beds 3 baths1,898 sq. ft.
$314,990Active3 beds 3 baths1,898 sq. ft.605 Shaded Grove Drive, Denton, TX 76259
MLS# 21133897Listed by: CENTURY 21 MIKE BOWMAN, INC.
