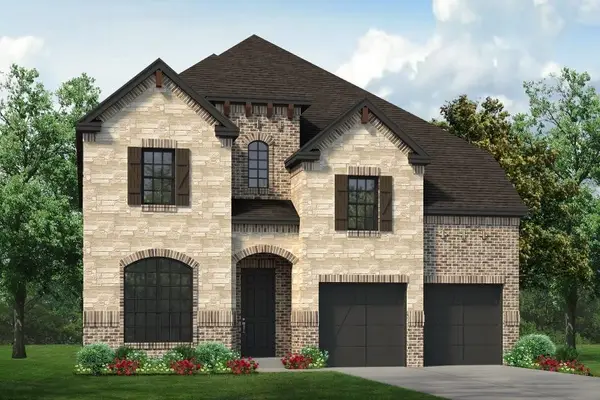4721 Heron Pond Lane, Denton, TX 76208
Local realty services provided by:ERA Courtyard Real Estate
Listed by:chrissy mallouf(855) 450-0442
Office:real broker, llc.
MLS#:20989897
Source:GDAR
Price summary
- Price:$434,000
- Price per sq. ft.:$142.16
- Monthly HOA dues:$38.5
About this home
Nestled in the sought-after Preserve at Pecan Creek, this charming home offers the perfect blend of community, nature, and modern convenience. Just two houses away from a serene 5-acre park with direct access to the scenic 16-mile Denton-Katy Trail, you’ll enjoy biking, jogging, or strolling from Denton to Carrollton right from your doorstep. The HOA amenities are unmatched—residents enjoy a sparkling pool, community center, pickleball courts, batting cages, and basketball courts, creating an active lifestyle for all ages. Inside, the home is as energy-efficient as it is beautiful—monthly electric bills totaled under $120, thanks to solar panels that are paid for. Whether you’re relaxing at home or exploring the vibrant community, this location truly has it all. Enjoy peaceful living with quick access to nearby shopping, dining, and top-rated schools. Don’t miss the opportunity to call this home—where recreation and comfort meet in one of Denton’s most desirable neighborhoods.
Contact an agent
Home facts
- Year built:2005
- Listing ID #:20989897
- Added:91 day(s) ago
- Updated:October 05, 2025 at 11:45 AM
Rooms and interior
- Bedrooms:4
- Total bathrooms:3
- Full bathrooms:2
- Half bathrooms:1
- Living area:3,053 sq. ft.
Heating and cooling
- Cooling:Ceiling Fans, Central Air, Electric
- Heating:Active Solar, Central, Electric, Fireplaces
Structure and exterior
- Roof:Composition
- Year built:2005
- Building area:3,053 sq. ft.
- Lot area:0.14 Acres
Schools
- High school:Ryan H S
- Middle school:Bettye Myers
- Elementary school:Pecancreek
Finances and disclosures
- Price:$434,000
- Price per sq. ft.:$142.16
- Tax amount:$8,589
New listings near 4721 Heron Pond Lane
- New
 $387,936Active4 beds 2 baths1,858 sq. ft.
$387,936Active4 beds 2 baths1,858 sq. ft.2617 Mccormick Street, Denton, TX 76205
MLS# 21075420Listed by: CENTURY 21 MIKE BOWMAN, INC. - New
 $335,000Active2 beds 2 baths1,406 sq. ft.
$335,000Active2 beds 2 baths1,406 sq. ft.12513 Soapstone Drive, Denton, TX 76207
MLS# 21077908Listed by: COLDWELL BANKER REALTY - New
 $512,500Active3 beds 3 baths1,789 sq. ft.
$512,500Active3 beds 3 baths1,789 sq. ft.12813 Pumice Lane, Denton, TX 76207
MLS# 21074158Listed by: EXP REALTY - New
 $298,000Active4 beds 3 baths1,696 sq. ft.
$298,000Active4 beds 3 baths1,696 sq. ft.1700 Audra Lane, Denton, TX 76209
MLS# 21078319Listed by: UNISTAR PROPERTIES - Open Sun, 11am to 1pmNew
 $350,000Active4 beds 2 baths2,093 sq. ft.
$350,000Active4 beds 2 baths2,093 sq. ft.2901 Saddle Drive, Denton, TX 76210
MLS# 21073448Listed by: COLDWELL BANKER APEX, REALTORS - New
 $275,000Active3 beds 2 baths1,080 sq. ft.
$275,000Active3 beds 2 baths1,080 sq. ft.428 Hettie Street, Denton, TX 76209
MLS# 21078126Listed by: CHRIS DECOSTE REALTY GROUP - Open Sun, 1 to 3pmNew
 $554,800Active2 beds 3 baths1,905 sq. ft.
$554,800Active2 beds 3 baths1,905 sq. ft.11829 Willet Way, Denton, TX 76207
MLS# 21077428Listed by: ATTORNEY BROKER SERVICES - New
 $499,500Active4 beds 3 baths2,357 sq. ft.
$499,500Active4 beds 3 baths2,357 sq. ft.1000 Chandler Road, Denton, TX 76207
MLS# 21075374Listed by: EBBY HALLIDAY, REALTORS - New
 $685,900Active4 beds 4 baths3,928 sq. ft.
$685,900Active4 beds 4 baths3,928 sq. ft.1092 Foxtail Drive, Justin, TX 76247
MLS# 21077528Listed by: HOMESUSA.COM - New
 $495,000Active4 beds 3 baths3,046 sq. ft.
$495,000Active4 beds 3 baths3,046 sq. ft.2501 Great Bear Lane, Denton, TX 76210
MLS# 21073705Listed by: KELLER WILLIAMS FRISCO STARS
