5021 Beaver Creek Avenue, Denton, TX 76207
Local realty services provided by:ERA Myers & Myers Realty
Listed by: christie cannon, kristi king903-287-7849
Office: keller williams frisco stars
MLS#:21090196
Source:GDAR
Price summary
- Price:$350,000
- Price per sq. ft.:$151.32
- Monthly HOA dues:$25
About this home
Enjoy lower electric bills with owned solar panels that harness the Texas sun year round in this stunning 4-Bedroom, 2.5-Bath Home in the Heart of Denton! Welcome to 5021 Beaver Creek Ave, a beautifully maintained home in the desirable Beaver Creek community. With approximately 2,312 sq ft of living space, this home hits the sweet spot between size, comfort, and location. Boasting spacious bedrooms, the layout offers flexibility for every lifestyle — whether you need a guest room, home office, creative studio, or gym. The open-concept floor plan flows seamlessly from the kitchen to the dining and living areas, perfect for both entertaining and everyday living. Upgraded flooring throughout the 1st and 2nd levels, Stylish kitchen backsplash, Epoxy-finished garage floor, Automatic gate at garage for added security and convenience, Epoxy concrete patio with space for a pergola — ideal for outdoor entertaining, Extra security door at the back for peace of mind, Elegant ceramic tile entryway at the front door. The primary suite offers a retreat-style space, while the additional bedrooms provide comfort and flexibility. The backyard is thoughtfully sized for gatherings or relaxing evenings. Solar panelsLocated in Denton ISD, within easy reach of UNT, TWU, major highways, and shopping, this home offers the perfect blend of suburban ease and city access. A low annual HOA fee covers neighborhood amenities and grounds maintenance, enhancing value and livability. Whether you're a growing family, working professional, or savvy buyer looking for quality and location — 5021 Beaver Creek Ave is a smart and stylish choice.
Contact an agent
Home facts
- Year built:2018
- Listing ID #:21090196
- Added:71 day(s) ago
- Updated:January 02, 2026 at 12:46 PM
Rooms and interior
- Bedrooms:4
- Total bathrooms:3
- Full bathrooms:2
- Half bathrooms:1
- Living area:2,313 sq. ft.
Heating and cooling
- Cooling:Ceiling Fans, Central Air
- Heating:Central
Structure and exterior
- Roof:Composition
- Year built:2018
- Building area:2,313 sq. ft.
- Lot area:0.12 Acres
Schools
- High school:Ryan H S
- Middle school:Strickland
- Elementary school:Ginnings
Finances and disclosures
- Price:$350,000
- Price per sq. ft.:$151.32
- Tax amount:$6,543
New listings near 5021 Beaver Creek Avenue
- Open Sat, 1 to 3pmNew
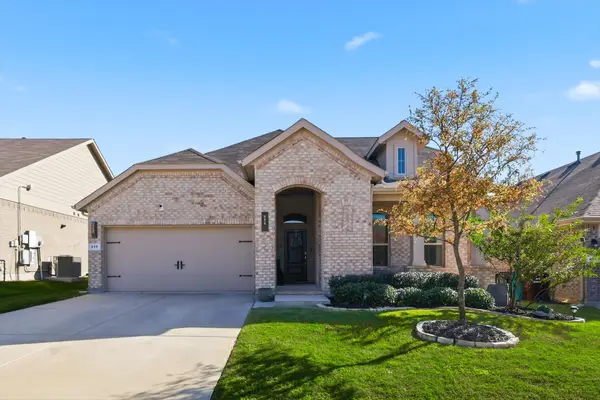 $425,000Active4 beds 2 baths2,013 sq. ft.
$425,000Active4 beds 2 baths2,013 sq. ft.317 Hogan Drive, Denton, TX 76210
MLS# 21142005Listed by: EBBY HALLIDAY, REALTORS - New
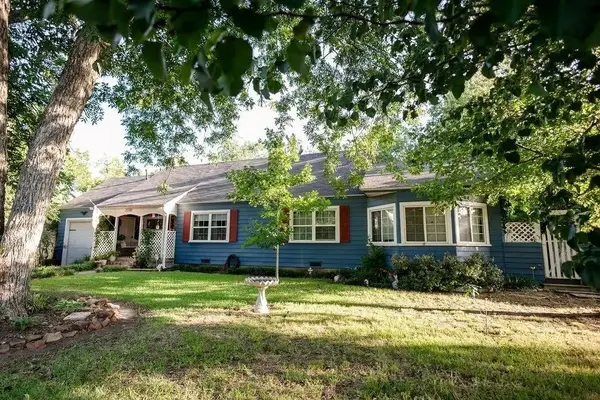 $350,000Active3 beds 2 baths2,349 sq. ft.
$350,000Active3 beds 2 baths2,349 sq. ft.2230 Alamo Place, Denton, TX 76201
MLS# 21141272Listed by: REAL BROKER, LLC - New
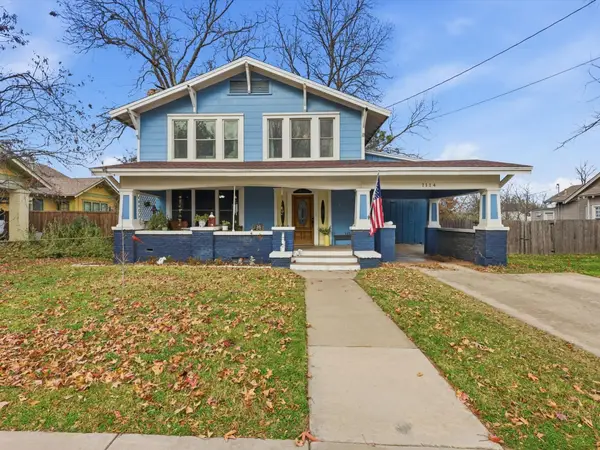 $450,000Active4 beds 2 baths2,000 sq. ft.
$450,000Active4 beds 2 baths2,000 sq. ft.1114 W Congress Street, Denton, TX 76201
MLS# 21141400Listed by: REAL BROKER, LLC - New
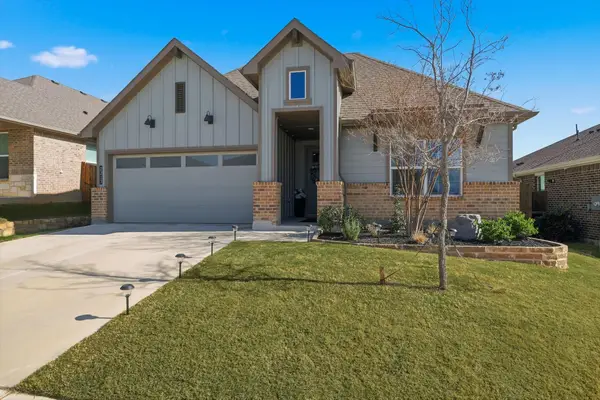 $415,000Active4 beds 2 baths2,030 sq. ft.
$415,000Active4 beds 2 baths2,030 sq. ft.2213 Ruff Road, Denton, TX 76205
MLS# 21137951Listed by: CENTURY 21 JUDGE FITE CO. - New
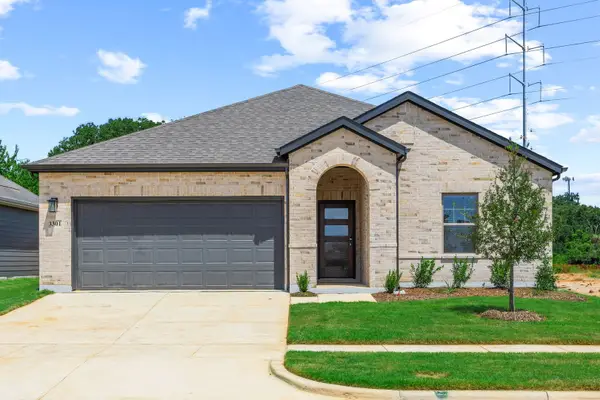 $399,905Active4 beds 2 baths1,985 sq. ft.
$399,905Active4 beds 2 baths1,985 sq. ft.3204 Royal Forest Drive, Denton, TX 76208
MLS# 21141321Listed by: HOMESUSA.COM - New
 $320,000Active3 beds 2 baths2,156 sq. ft.
$320,000Active3 beds 2 baths2,156 sq. ft.2271 Scripture Street, Denton, TX 76201
MLS# 21087569Listed by: EBBY HALLIDAY, REALTORS - New
 $365,000Active3 beds 2 baths1,852 sq. ft.
$365,000Active3 beds 2 baths1,852 sq. ft.3104 Nottingham Drive, Denton, TX 76209
MLS# 21138775Listed by: POST OAK REALTY, LLC - New
 $279,000Active3 beds 2 baths1,038 sq. ft.
$279,000Active3 beds 2 baths1,038 sq. ft.1103 Autumn Oak Drive, Denton, TX 76209
MLS# 21138757Listed by: ELITE REAL ESTATE TEXAS - New
 $329,900Active2 beds 2 baths1,406 sq. ft.
$329,900Active2 beds 2 baths1,406 sq. ft.12509 Limestone Court, Denton, TX 76207
MLS# 21132842Listed by: EXP REALTY - New
 $799,000Active3 beds 2 baths3,108 sq. ft.
$799,000Active3 beds 2 baths3,108 sq. ft.3407 Cooper Creek Road, Denton, TX 76208
MLS# 21138546Listed by: SCOTT BROWN PROPERTIES, INC
