5509 Brookside Drive, Denton, TX 76226
Local realty services provided by:ERA Myers & Myers Realty



Listed by:sean parks817-481-5882
Office:ebby halliday, realtors
MLS#:21033002
Source:GDAR
Price summary
- Price:$355,000
- Price per sq. ft.:$208.09
- Monthly HOA dues:$70.83
About this home
Welcome to 5509 Brookside Drive, a charming single-story home in the desirable Country Lakes community. This well-maintained property offers an open floor plan and a prime location, set on a wonderful lot that backs to a greenbelt with a serene pond view. Inside, you’ll find a spacious layout designed for both comfort and function. The kitchen features Corian countertops, stainless steel appliances, and plenty of storage, opening seamlessly to the living and dining areas—perfect for everyday living or hosting guests. Hardwood flooring adds warmth and character throughout the main spaces, while the spacious primary bedroom offers a private retreat. Enjoy peace of mind with practical updates, including an AC condenser replaced in 2018 and gutter guards installed for low-maintenance upkeep. Step outside to a large covered patio where you can relax, entertain, and take in the view of the greenbelt and pond—an ideal spot for enjoying crisp fall mornings or unwinding in the evenings. The Country Lakes community enhances your lifestyle with scenic walking trails, multiple ponds, and a refreshing community pool. Centrally located in Denton, you’ll have easy access to shopping, dining, and major commuter routes, making daily life convenient and connected. With its combination of thoughtful updates, inviting spaces, and a picturesque setting, this home is ready to welcome its next owner.
Contact an agent
Home facts
- Year built:2005
- Listing Id #:21033002
- Added:3 day(s) ago
- Updated:August 15, 2025 at 08:39 PM
Rooms and interior
- Bedrooms:3
- Total bathrooms:2
- Full bathrooms:2
- Living area:1,706 sq. ft.
Heating and cooling
- Cooling:Central Air
- Heating:Central, Natural Gas
Structure and exterior
- Roof:Composition
- Year built:2005
- Building area:1,706 sq. ft.
- Lot area:0.13 Acres
Schools
- High school:Guyer
- Middle school:Tom Harpool
- Elementary school:EP Rayzor
Finances and disclosures
- Price:$355,000
- Price per sq. ft.:$208.09
- Tax amount:$6,883
New listings near 5509 Brookside Drive
- New
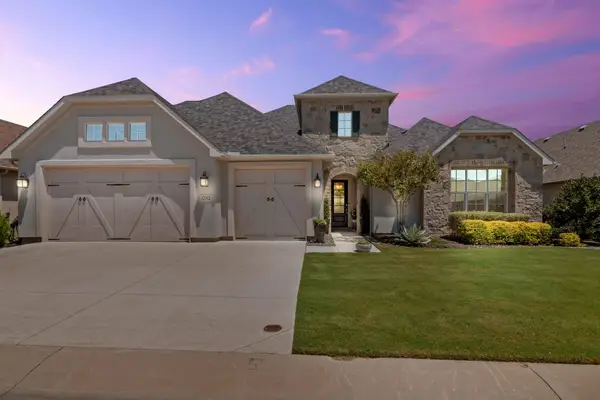 $839,900Active2 beds 3 baths2,567 sq. ft.
$839,900Active2 beds 3 baths2,567 sq. ft.12512 Lockhart Drive, Denton, TX 76207
MLS# 21032039Listed by: CREEKVIEW REALTY - New
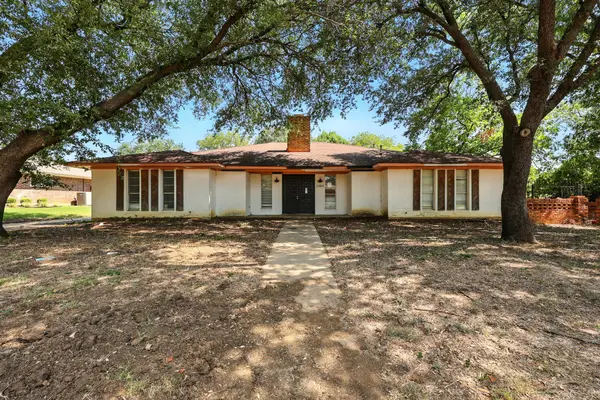 $310,000Active4 beds 3 baths2,427 sq. ft.
$310,000Active4 beds 3 baths2,427 sq. ft.2304 Royal Acres Drive, Denton, TX 76209
MLS# 21034964Listed by: EPIQUE REALTY LLC - New
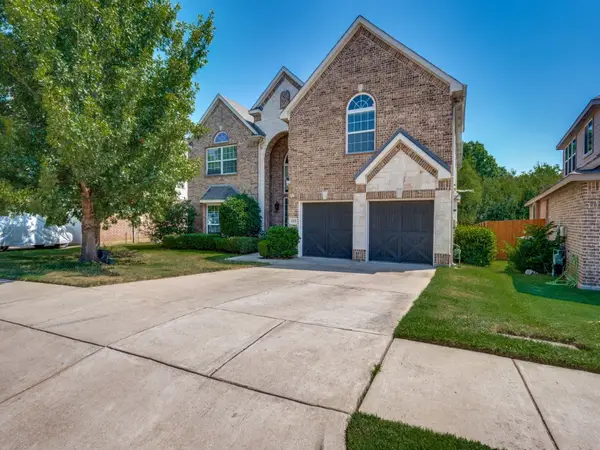 $599,900Active6 beds 4 baths4,182 sq. ft.
$599,900Active6 beds 4 baths4,182 sq. ft.8305 Bishop Pine Road, Denton, TX 76208
MLS# 21035483Listed by: SCRIBNER REAL ESTATE, INC - New
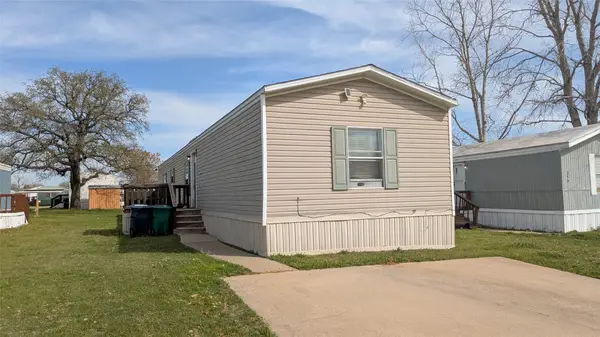 $80,000Active3 beds 2 baths1,216 sq. ft.
$80,000Active3 beds 2 baths1,216 sq. ft.5301 E Mckinney Street #249, Denton, TX 76280
MLS# 21023971Listed by: ERICA ZUBIETA PEREZ - New
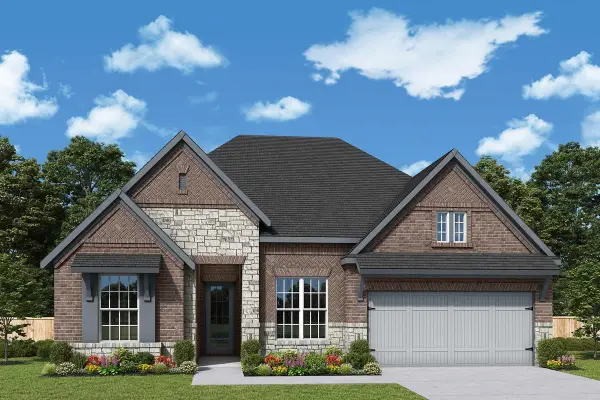 $615,874Active4 beds 4 baths2,567 sq. ft.
$615,874Active4 beds 4 baths2,567 sq. ft.210 Sweetwater Rill Drive, Conroe, TX 77304
MLS# 8264059Listed by: WEEKLEY PROPERTIES BEVERLY BRADLEY - New
 $359,999Active4 beds 2 baths1,985 sq. ft.
$359,999Active4 beds 2 baths1,985 sq. ft.2520 Bowling Green Street, Denton, TX 76201
MLS# 21032030Listed by: KELLER WILLIAMS FRISCO STARS - New
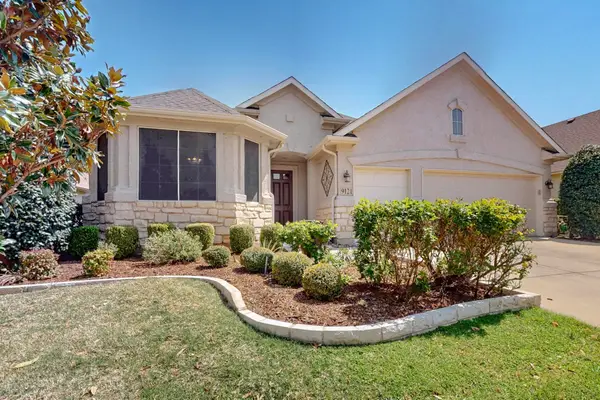 $403,000Active2 beds 2 baths2,153 sq. ft.
$403,000Active2 beds 2 baths2,153 sq. ft.9121 Perimeter Street, Denton, TX 76207
MLS# 21035030Listed by: ATTORNEY BROKER SERVICES - New
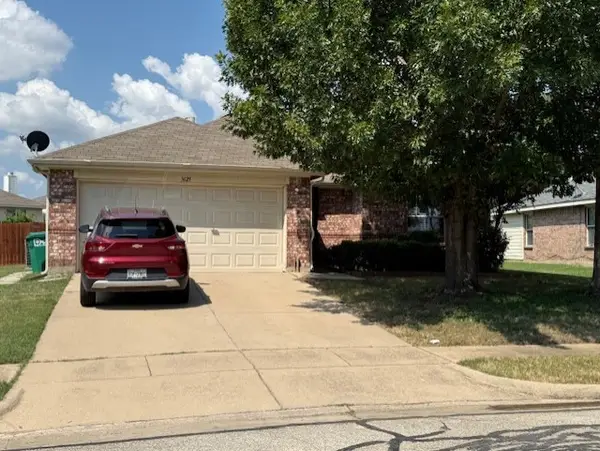 $318,000Active3 beds 2 baths1,374 sq. ft.
$318,000Active3 beds 2 baths1,374 sq. ft.Address Withheld By Seller, Denton, TX 76207
MLS# 21028894Listed by: VORTEX REALTY LLC - New
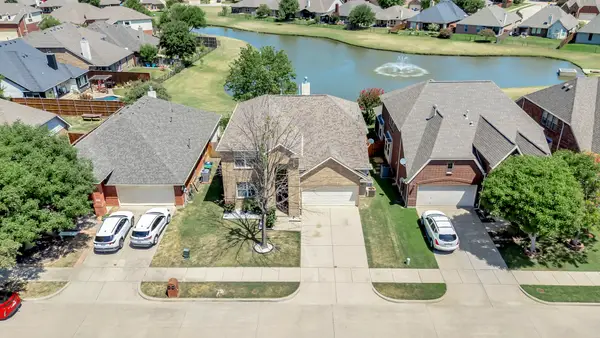 $487,900Active3 beds 3 baths2,341 sq. ft.
$487,900Active3 beds 3 baths2,341 sq. ft.5712 Meadowglen Drive, Denton, TX 76226
MLS# 21034550Listed by: NEW HOME DFW - New
 $424,900Active3 beds 2 baths1,743 sq. ft.
$424,900Active3 beds 2 baths1,743 sq. ft.1916 Winding Creek Way, Denton, TX 76208
MLS# 21034430Listed by: MONUMENT REALTY
