5516 Candlewood Drive, Denton, TX 76207
Local realty services provided by:ERA Myers & Myers Realty
Listed by: chrissy mallouf(855) 450-0442
Office: real broker, llc.
MLS#:21117390
Source:GDAR
Price summary
- Price:$469,000
- Price per sq. ft.:$179.97
- Monthly HOA dues:$45.83
About this home
Discover the perfect blend of comfort and modern design in this Beazer-built home located in the sought-after Stark Farms community of Denton, TX. This thoughtfully designed floor plan features 3 bedrooms and 2.5 bathrooms, along with standout spaces that elevate everyday living. At the front of the home, you’ll find a welcoming office that offers the versatility today’s lifestyle demands. The spacious living room flows seamlessly into the open-concept kitchen, complete with upgraded appliances, a beautiful island and granite countertops. A peaceful primary suite features a large walk-in closet, and modern bathroom with a walk-in shower, while additional bedrooms—all upstairs providing flexibility for work, play, or hosting. With a second full bath upstairs, and downstairs half bath with custom black and white tile floors. Also enjoy a loft style oversized family room, that could easily be utilized for 2 types of space. The mudroom adds convenience and storage, and the covered patio is the perfect backdrop for outdoor relaxation. This home's location is ideal with a stunning pond as you pull onto the road, sitting on a cul de sac, with no one building on your one side, and also backs up to beautiful green space. Located in the vibrant Stark Farms neighborhood, enjoy Denton’s nearby shopping, dining, and top-rated schools. With its thoughtful layout and warm, inviting feel, this home is ready to welcome its next owners.
Contact an agent
Home facts
- Year built:2024
- Listing ID #:21117390
- Added:42 day(s) ago
- Updated:January 02, 2026 at 12:46 PM
Rooms and interior
- Bedrooms:3
- Total bathrooms:3
- Full bathrooms:2
- Half bathrooms:1
- Living area:2,606 sq. ft.
Heating and cooling
- Cooling:Ceiling Fans, Electric
- Heating:Natural Gas
Structure and exterior
- Year built:2024
- Building area:2,606 sq. ft.
- Lot area:0.13 Acres
Schools
- High school:Denton
- Middle school:Calhoun
- Elementary school:Evers Park
Finances and disclosures
- Price:$469,000
- Price per sq. ft.:$179.97
- Tax amount:$1,615
New listings near 5516 Candlewood Drive
- Open Sat, 1 to 3pmNew
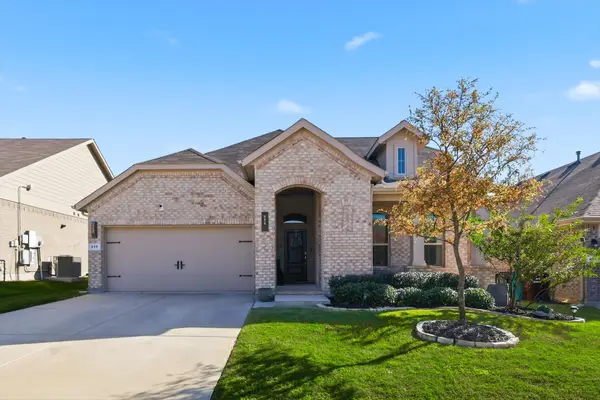 $425,000Active4 beds 2 baths2,013 sq. ft.
$425,000Active4 beds 2 baths2,013 sq. ft.317 Hogan Drive, Denton, TX 76210
MLS# 21142005Listed by: EBBY HALLIDAY, REALTORS - New
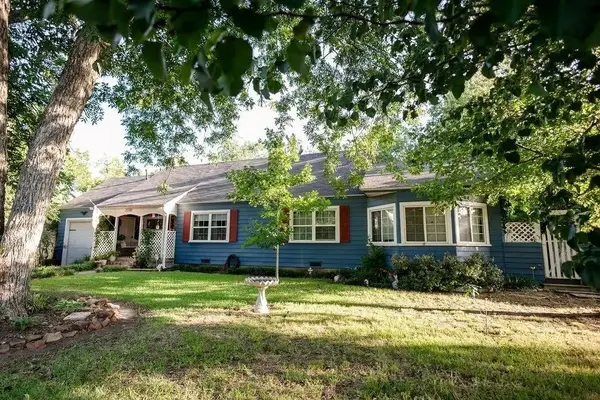 $350,000Active3 beds 2 baths2,349 sq. ft.
$350,000Active3 beds 2 baths2,349 sq. ft.2230 Alamo Place, Denton, TX 76201
MLS# 21141272Listed by: REAL BROKER, LLC - New
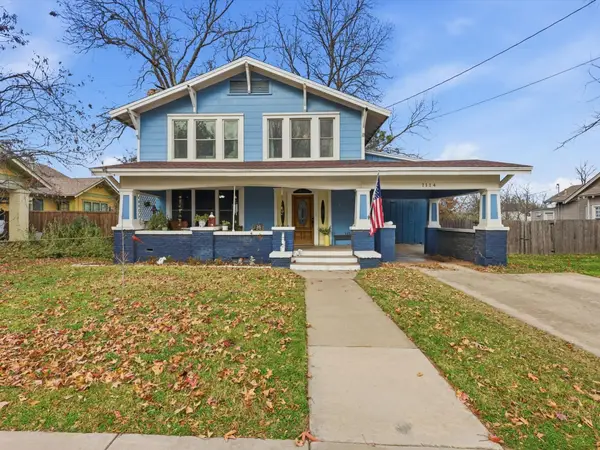 $450,000Active4 beds 2 baths2,000 sq. ft.
$450,000Active4 beds 2 baths2,000 sq. ft.1114 W Congress Street, Denton, TX 76201
MLS# 21141400Listed by: REAL BROKER, LLC - New
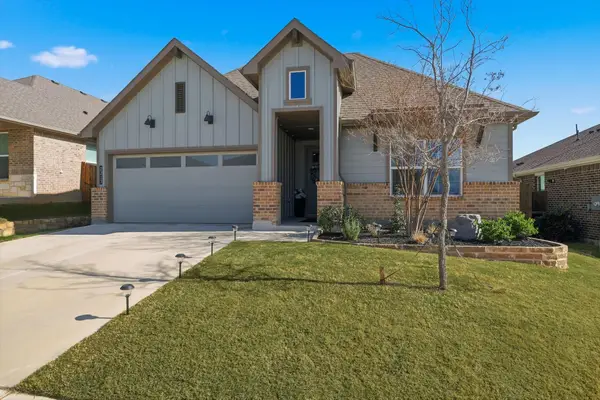 $415,000Active4 beds 2 baths2,030 sq. ft.
$415,000Active4 beds 2 baths2,030 sq. ft.2213 Ruff Road, Denton, TX 76205
MLS# 21137951Listed by: CENTURY 21 JUDGE FITE CO. - New
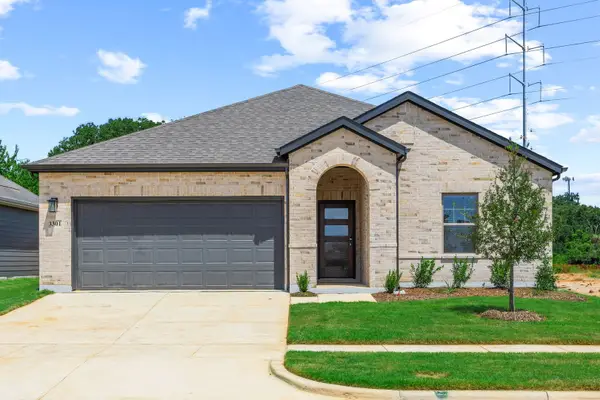 $399,905Active4 beds 2 baths1,985 sq. ft.
$399,905Active4 beds 2 baths1,985 sq. ft.3204 Royal Forest Drive, Denton, TX 76208
MLS# 21141321Listed by: HOMESUSA.COM - New
 $320,000Active3 beds 2 baths2,156 sq. ft.
$320,000Active3 beds 2 baths2,156 sq. ft.2271 Scripture Street, Denton, TX 76201
MLS# 21087569Listed by: EBBY HALLIDAY, REALTORS - New
 $365,000Active3 beds 2 baths1,852 sq. ft.
$365,000Active3 beds 2 baths1,852 sq. ft.3104 Nottingham Drive, Denton, TX 76209
MLS# 21138775Listed by: POST OAK REALTY, LLC - New
 $279,000Active3 beds 2 baths1,038 sq. ft.
$279,000Active3 beds 2 baths1,038 sq. ft.1103 Autumn Oak Drive, Denton, TX 76209
MLS# 21138757Listed by: ELITE REAL ESTATE TEXAS - New
 $329,900Active2 beds 2 baths1,406 sq. ft.
$329,900Active2 beds 2 baths1,406 sq. ft.12509 Limestone Court, Denton, TX 76207
MLS# 21132842Listed by: EXP REALTY - New
 $799,000Active3 beds 2 baths3,108 sq. ft.
$799,000Active3 beds 2 baths3,108 sq. ft.3407 Cooper Creek Road, Denton, TX 76208
MLS# 21138546Listed by: SCOTT BROWN PROPERTIES, INC
