5533 Woodland Hills Drive, Denton, TX 76208
Local realty services provided by:ERA Empower


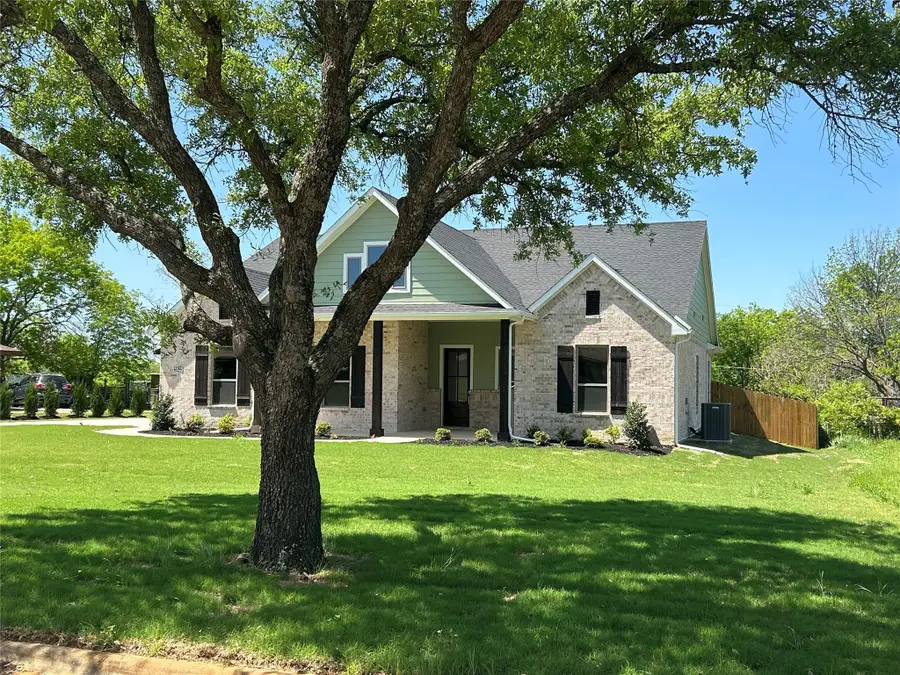
Listed by:john brennan214-533-7178
Office:john p. brennan
MLS#:20804766
Source:GDAR
Price summary
- Price:$589,900
- Price per sq. ft.:$241.56
About this home
NEW CONSTRUCTION CUSTOM HOME ON LARGE 0.4+ ACRE LANDSCAPED FENCED LOT. SELLER FINANCING AVAILABLE TO QUALIFIED BUYERS! 1-story open concept natural-light-filled plan situated in a quiet mature neighborhood. Beautiful 4-bed, 2.5-bath home with 12-ft foyer and 11-ft ceilings in kitchen, dining, and living rooms. Hard-surface flooring and quartz countertops throughout. Spacious kitchen with 10-ft wide island, 42-in custom cabinets, and double-oven induction range. Dining area is open to kitchen and living room with a fireplace. Master bedroom with vaulted ceiling, beam, and recessed lighting. Master bath with dual sinks, freestanding tub, and large shower with frameless glass. Designer lighting, faucets, and door and cabinet hardware. Deep oversized side-entry garage with 8-ft high door. Space for additional large-vehicle parking. No HOA.
Contact an agent
Home facts
- Year built:2025
- Listing Id #:20804766
- Added:212 day(s) ago
- Updated:August 20, 2025 at 11:56 AM
Rooms and interior
- Bedrooms:4
- Total bathrooms:3
- Full bathrooms:2
- Half bathrooms:1
- Living area:2,442 sq. ft.
Heating and cooling
- Cooling:Ceiling Fans, Central Air, Electric, Heat Pump, Humidity Control
- Heating:Central, Electric, Fireplaces, Heat Pump, Humidity Control
Structure and exterior
- Roof:Composition
- Year built:2025
- Building area:2,442 sq. ft.
- Lot area:0.42 Acres
Schools
- High school:Ryan H S
- Middle school:Strickland
- Elementary school:Hodge
Finances and disclosures
- Price:$589,900
- Price per sq. ft.:$241.56
New listings near 5533 Woodland Hills Drive
- Open Sat, 1 to 3pmNew
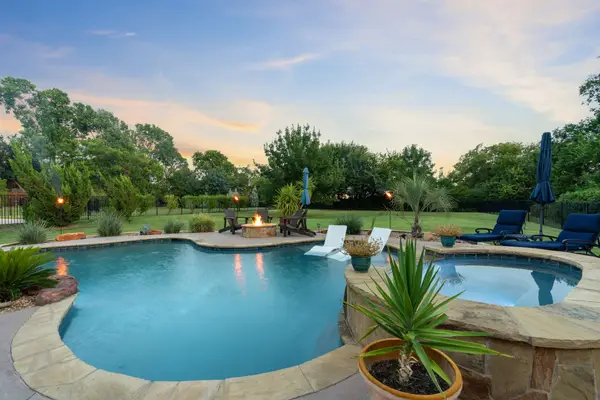 $1,100,000Active4 beds 3 baths3,619 sq. ft.
$1,100,000Active4 beds 3 baths3,619 sq. ft.401 Regency Court, Denton, TX 76210
MLS# 21031587Listed by: SOUTHERN COLLECTIVE REALTY - New
 $419,990Active4 beds 3 baths2,084 sq. ft.
$419,990Active4 beds 3 baths2,084 sq. ft.1405 La Mirada, Denton, TX 76208
MLS# 21037259Listed by: ORCHARD BROKERAGE, LLC - New
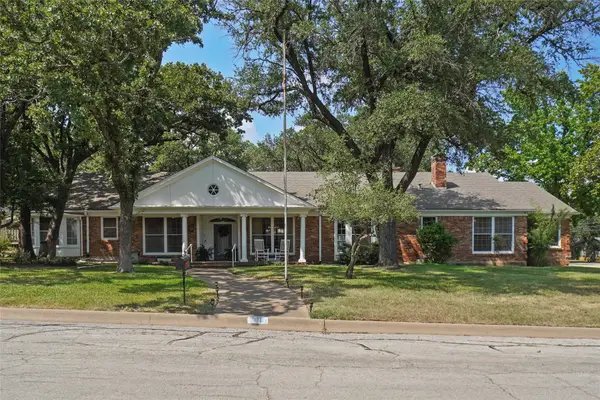 $635,000Active4 beds 4 baths4,255 sq. ft.
$635,000Active4 beds 4 baths4,255 sq. ft.2015 Williamsburg Row, Denton, TX 76209
MLS# 21033621Listed by: STAFFORD TEAM REAL ESTATE - New
 $350,000Active4 beds 3 baths2,566 sq. ft.
$350,000Active4 beds 3 baths2,566 sq. ft.2904 Groveland Court, Denton, TX 76210
MLS# 21034412Listed by: EXP REALTY - New
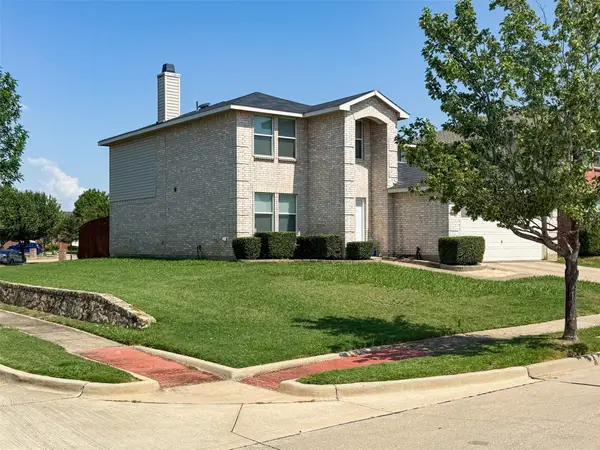 $389,900Active4 beds 3 baths2,569 sq. ft.
$389,900Active4 beds 3 baths2,569 sq. ft.6224 Thoroughbred Trail, Denton, TX 76210
MLS# 21036414Listed by: KELLER WILLIAMS REALTY - New
 $364,000Active3 beds 3 baths1,827 sq. ft.
$364,000Active3 beds 3 baths1,827 sq. ft.2223 Foxcroft Circle, Denton, TX 76209
MLS# 21037112Listed by: SCOTT BROWN PROPERTIES INC - New
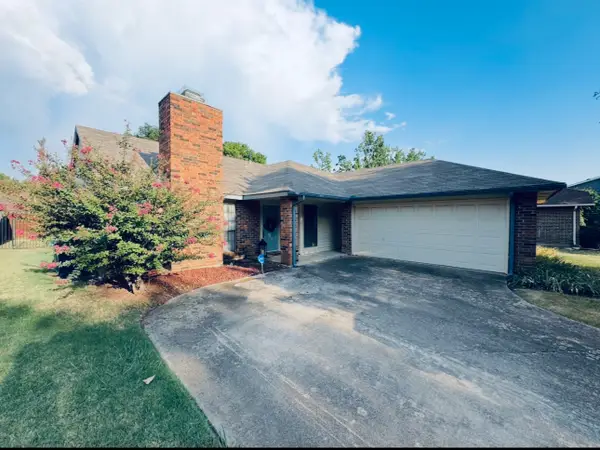 $270,000Active4 beds 2 baths1,811 sq. ft.
$270,000Active4 beds 2 baths1,811 sq. ft.1832 Parkside Drive, Denton, TX 76201
MLS# 21034733Listed by: INC REALTY, LLC - New
 $529,000Active5 beds 4 baths2,650 sq. ft.
$529,000Active5 beds 4 baths2,650 sq. ft.4918 Farris Road, Denton, TX 76208
MLS# 21037066Listed by: SCOTT BROWN PROPERTIES INC - New
 $320,000Active3 beds 2 baths1,436 sq. ft.
$320,000Active3 beds 2 baths1,436 sq. ft.1501 Black Oak Drive, Denton, TX 76209
MLS# 21033327Listed by: READY REAL ESTATE - New
 $524,900Active4 beds 3 baths2,255 sq. ft.
$524,900Active4 beds 3 baths2,255 sq. ft.1009 Chandler Road, Denton, TX 76207
MLS# 21027725Listed by: KELLER WILLIAMS PROSPER CELINA

