5547 Woodland Hills Drive, Denton, TX 76208
Local realty services provided by:ERA Newlin & Company
Listed by: reza ghanbarpour214-704-5714
Office: home & fifth realty
MLS#:21097265
Source:GDAR
Price summary
- Price:$975,000
- Price per sq. ft.:$458.18
About this home
Discover the perfect blend of privacy and potential in this charming home nestled on 5.6 acres! Surrounded by mature trees, this property offers a serene, park-like setting with plenty of room to relax, explore, and enjoy nature. Perimeter fully fenced with wrought iron fencing. Home features 3 bedrooms, 2 baths, 2-car garage and large covered front porch. Property includes 1 small shop and 1 large shop with electricity and water and provides ample space for hobbies, storage, or a home business. Beautiful pond adds to the peaceful atmosphere, ideal for quiet mornings or evenings by the water. Spacious covered pavilion on water's edge with electricity and water is perfect for gatherings, outdoor dining, or simply enjoying the tranquil views. This is truly a rare opportunity to own this amount of acreage in this area that is up-and-coming. Come make this property your dream retreat, it offers endless possibilities — all within the calm of nature and the comfort of home and still close to town and amenities! Property is being sold AS-IS
Contact an agent
Home facts
- Year built:1982
- Listing ID #:21097265
- Added:66 day(s) ago
- Updated:January 02, 2026 at 12:46 PM
Rooms and interior
- Bedrooms:3
- Total bathrooms:2
- Full bathrooms:2
- Living area:2,128 sq. ft.
Heating and cooling
- Cooling:Ceiling Fans, Central Air
- Heating:Central
Structure and exterior
- Roof:Composition
- Year built:1982
- Building area:2,128 sq. ft.
- Lot area:5.6 Acres
Schools
- High school:Ryan H S
- Middle school:Strickland
- Elementary school:Hodge
Utilities
- Water:Well
Finances and disclosures
- Price:$975,000
- Price per sq. ft.:$458.18
- Tax amount:$8,603
New listings near 5547 Woodland Hills Drive
- Open Sat, 1 to 3pmNew
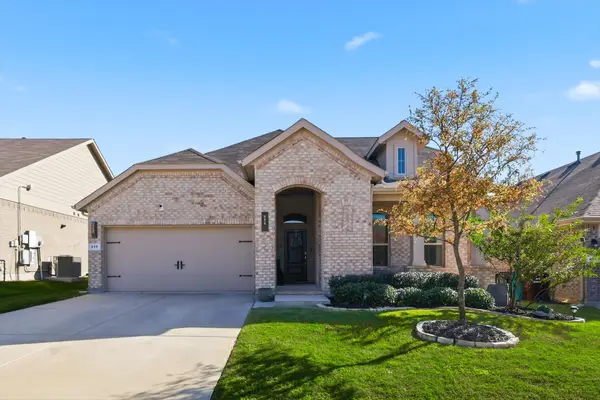 $425,000Active4 beds 2 baths2,013 sq. ft.
$425,000Active4 beds 2 baths2,013 sq. ft.317 Hogan Drive, Denton, TX 76210
MLS# 21142005Listed by: EBBY HALLIDAY, REALTORS - New
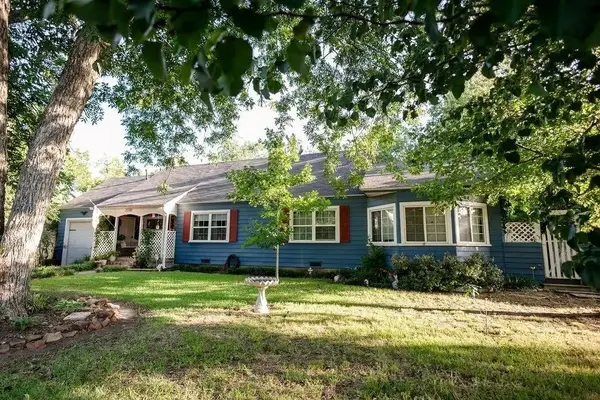 $350,000Active3 beds 2 baths2,349 sq. ft.
$350,000Active3 beds 2 baths2,349 sq. ft.2230 Alamo Place, Denton, TX 76201
MLS# 21141272Listed by: REAL BROKER, LLC - New
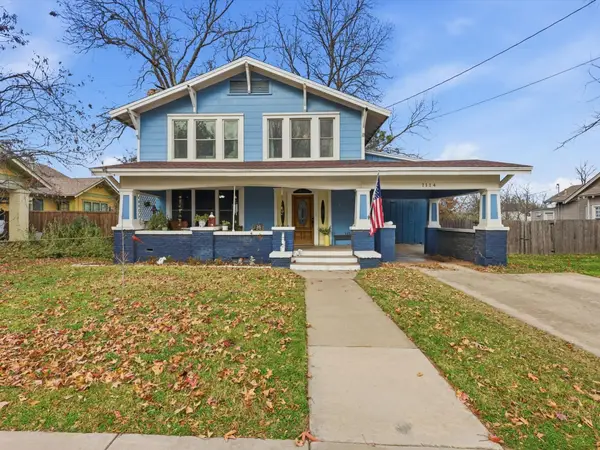 $450,000Active4 beds 2 baths2,000 sq. ft.
$450,000Active4 beds 2 baths2,000 sq. ft.1114 W Congress Street, Denton, TX 76201
MLS# 21141400Listed by: REAL BROKER, LLC - New
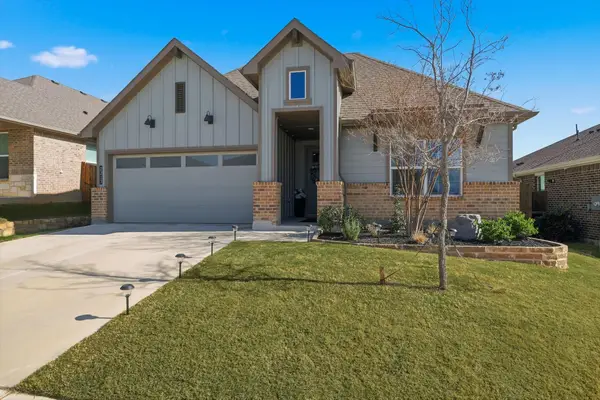 $415,000Active4 beds 2 baths2,030 sq. ft.
$415,000Active4 beds 2 baths2,030 sq. ft.2213 Ruff Road, Denton, TX 76205
MLS# 21137951Listed by: CENTURY 21 JUDGE FITE CO. - New
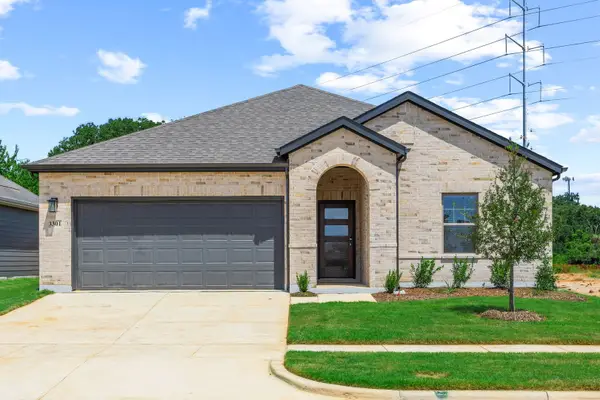 $399,905Active4 beds 2 baths1,985 sq. ft.
$399,905Active4 beds 2 baths1,985 sq. ft.3204 Royal Forest Drive, Denton, TX 76208
MLS# 21141321Listed by: HOMESUSA.COM - New
 $320,000Active3 beds 2 baths2,156 sq. ft.
$320,000Active3 beds 2 baths2,156 sq. ft.2271 Scripture Street, Denton, TX 76201
MLS# 21087569Listed by: EBBY HALLIDAY, REALTORS - New
 $365,000Active3 beds 2 baths1,852 sq. ft.
$365,000Active3 beds 2 baths1,852 sq. ft.3104 Nottingham Drive, Denton, TX 76209
MLS# 21138775Listed by: POST OAK REALTY, LLC - New
 $279,000Active3 beds 2 baths1,038 sq. ft.
$279,000Active3 beds 2 baths1,038 sq. ft.1103 Autumn Oak Drive, Denton, TX 76209
MLS# 21138757Listed by: ELITE REAL ESTATE TEXAS - New
 $329,900Active2 beds 2 baths1,406 sq. ft.
$329,900Active2 beds 2 baths1,406 sq. ft.12509 Limestone Court, Denton, TX 76207
MLS# 21132842Listed by: EXP REALTY - New
 $799,000Active3 beds 2 baths3,108 sq. ft.
$799,000Active3 beds 2 baths3,108 sq. ft.3407 Cooper Creek Road, Denton, TX 76208
MLS# 21138546Listed by: SCOTT BROWN PROPERTIES, INC
