5629 Sea Cove Lane, Denton, TX 76208
Local realty services provided by:ERA Steve Cook & Co, Realtors
Listed by: paula bradley972-691-7580
Office: coldwell banker realty
MLS#:21112924
Source:GDAR
Price summary
- Price:$399,000
- Price per sq. ft.:$221.79
- Monthly HOA dues:$20
About this home
Welcome to this exquisite residence where pride of ownership truly shines through. Located in the desired subdivision Villages of Carmel. Discover comfort and style in this beautiful updated 3 bedroom, 2 bath home featuring an exceptional spacious, bright and inviting open floor plan. This home boasts updated hardwood floors, new double pane windows, plush carpet and fresh interior paint throughout. The gourmet kitchen is a chef's delight with a large island, granite countertops, abundant cabinets, ample counter space and stainless steel appliances including the refrigerator. Step outside and experience your very own private oasis. This backyard has been transformed into a serene escape complete with a relaxing hot tub, custom wood bench seating, and a cozy fire pit area perfect for those cool fall evenings. A custom raised garden box adds the finishing touch for those who love to garden or entertain outdoors. This home combines comfort, style, and functionality in one perfect package. Solar Panels paid by seller.
Conveniently Located seconds from I-35, close to shopping, entertainment, golf course, dog parks, community parks, lake and so much more..
Contact an agent
Home facts
- Year built:2018
- Listing ID #:21112924
- Added:47 day(s) ago
- Updated:January 02, 2026 at 12:46 PM
Rooms and interior
- Bedrooms:3
- Total bathrooms:2
- Full bathrooms:2
- Living area:1,799 sq. ft.
Heating and cooling
- Cooling:Ceiling Fans, Central Air, Electric
- Heating:Central, Electric
Structure and exterior
- Roof:Composition
- Year built:2018
- Building area:1,799 sq. ft.
- Lot area:0.13 Acres
Schools
- High school:Ryan H S
- Middle school:Bettye Myers
- Elementary school:Pecancreek
Finances and disclosures
- Price:$399,000
- Price per sq. ft.:$221.79
- Tax amount:$6,323
New listings near 5629 Sea Cove Lane
- New
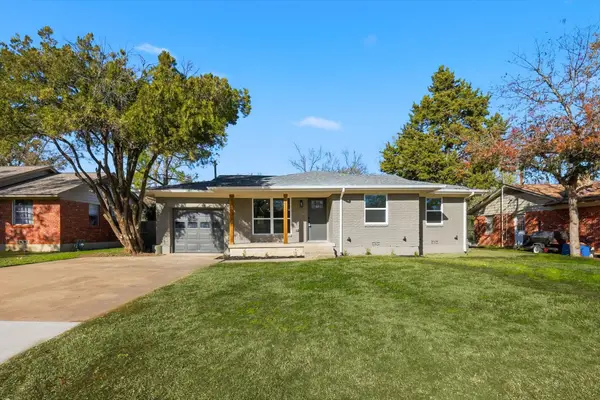 $360,000Active4 beds 3 baths2,166 sq. ft.
$360,000Active4 beds 3 baths2,166 sq. ft.1017 Sierra Drive, Denton, TX 76209
MLS# 21128013Listed by: BK REAL ESTATE - New
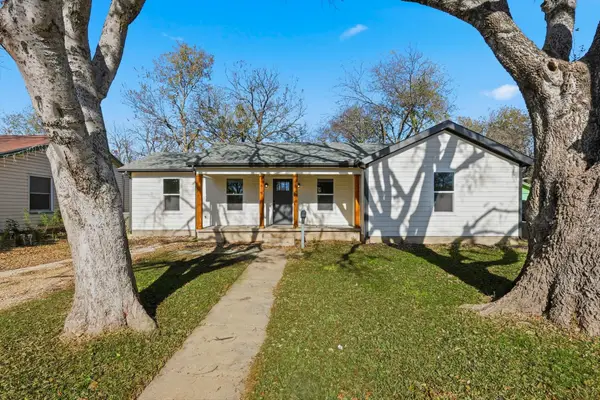 $310,000Active3 beds 2 baths1,366 sq. ft.
$310,000Active3 beds 2 baths1,366 sq. ft.608 Cordell Street, Denton, TX 76201
MLS# 21128024Listed by: BK REAL ESTATE - Open Sat, 1 to 3pmNew
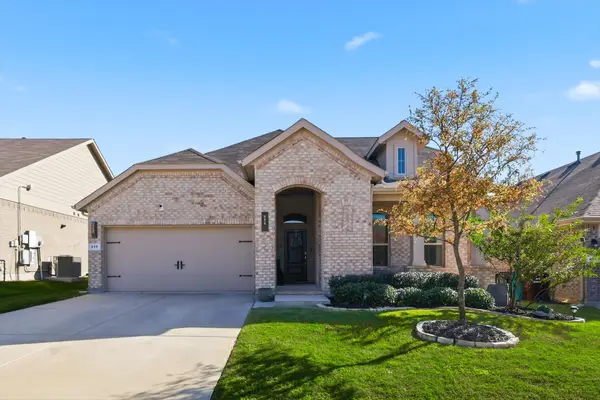 $425,000Active4 beds 2 baths2,013 sq. ft.
$425,000Active4 beds 2 baths2,013 sq. ft.317 Hogan Drive, Denton, TX 76210
MLS# 21142005Listed by: EBBY HALLIDAY, REALTORS - New
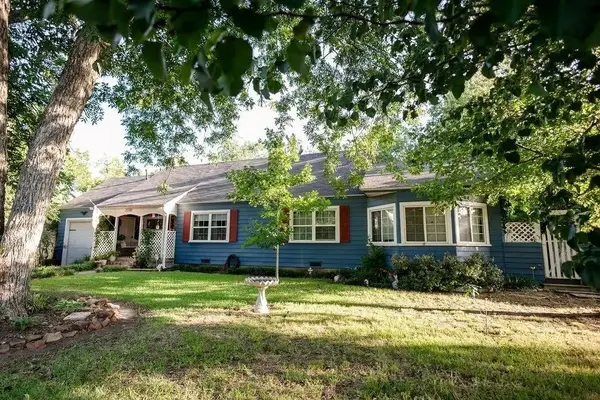 $350,000Active3 beds 2 baths2,349 sq. ft.
$350,000Active3 beds 2 baths2,349 sq. ft.2230 Alamo Place, Denton, TX 76201
MLS# 21141272Listed by: REAL BROKER, LLC - New
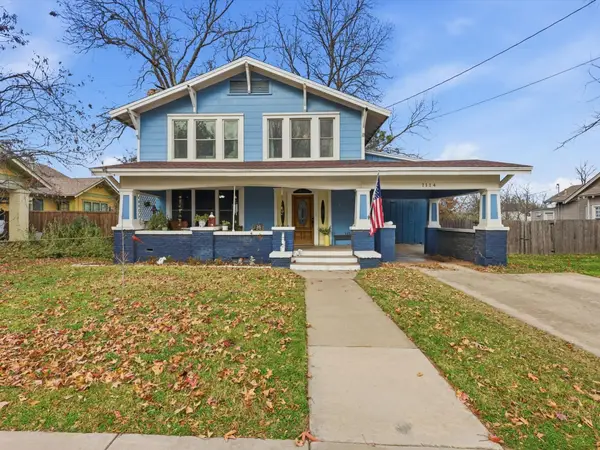 $450,000Active4 beds 2 baths2,000 sq. ft.
$450,000Active4 beds 2 baths2,000 sq. ft.1114 W Congress Street, Denton, TX 76201
MLS# 21141400Listed by: REAL BROKER, LLC - New
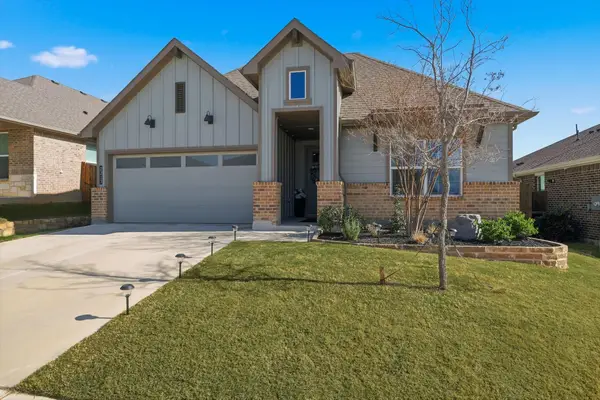 $415,000Active4 beds 2 baths2,030 sq. ft.
$415,000Active4 beds 2 baths2,030 sq. ft.2213 Ruff Road, Denton, TX 76205
MLS# 21137951Listed by: CENTURY 21 JUDGE FITE CO. - New
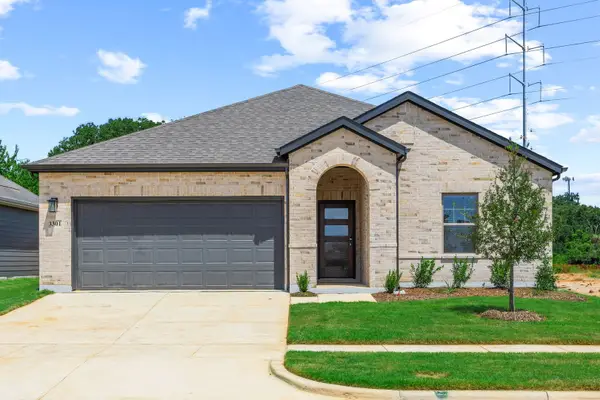 $399,905Active4 beds 2 baths1,985 sq. ft.
$399,905Active4 beds 2 baths1,985 sq. ft.3204 Royal Forest Drive, Denton, TX 76208
MLS# 21141321Listed by: HOMESUSA.COM - New
 $320,000Active3 beds 2 baths2,156 sq. ft.
$320,000Active3 beds 2 baths2,156 sq. ft.2271 Scripture Street, Denton, TX 76201
MLS# 21087569Listed by: EBBY HALLIDAY, REALTORS - New
 $365,000Active3 beds 2 baths1,852 sq. ft.
$365,000Active3 beds 2 baths1,852 sq. ft.3104 Nottingham Drive, Denton, TX 76209
MLS# 21138775Listed by: POST OAK REALTY, LLC - New
 $279,000Active3 beds 2 baths1,038 sq. ft.
$279,000Active3 beds 2 baths1,038 sq. ft.1103 Autumn Oak Drive, Denton, TX 76209
MLS# 21138757Listed by: ELITE REAL ESTATE TEXAS
