5724 Brookside Drive, Denton, TX 76226
Local realty services provided by:ERA Courtyard Real Estate
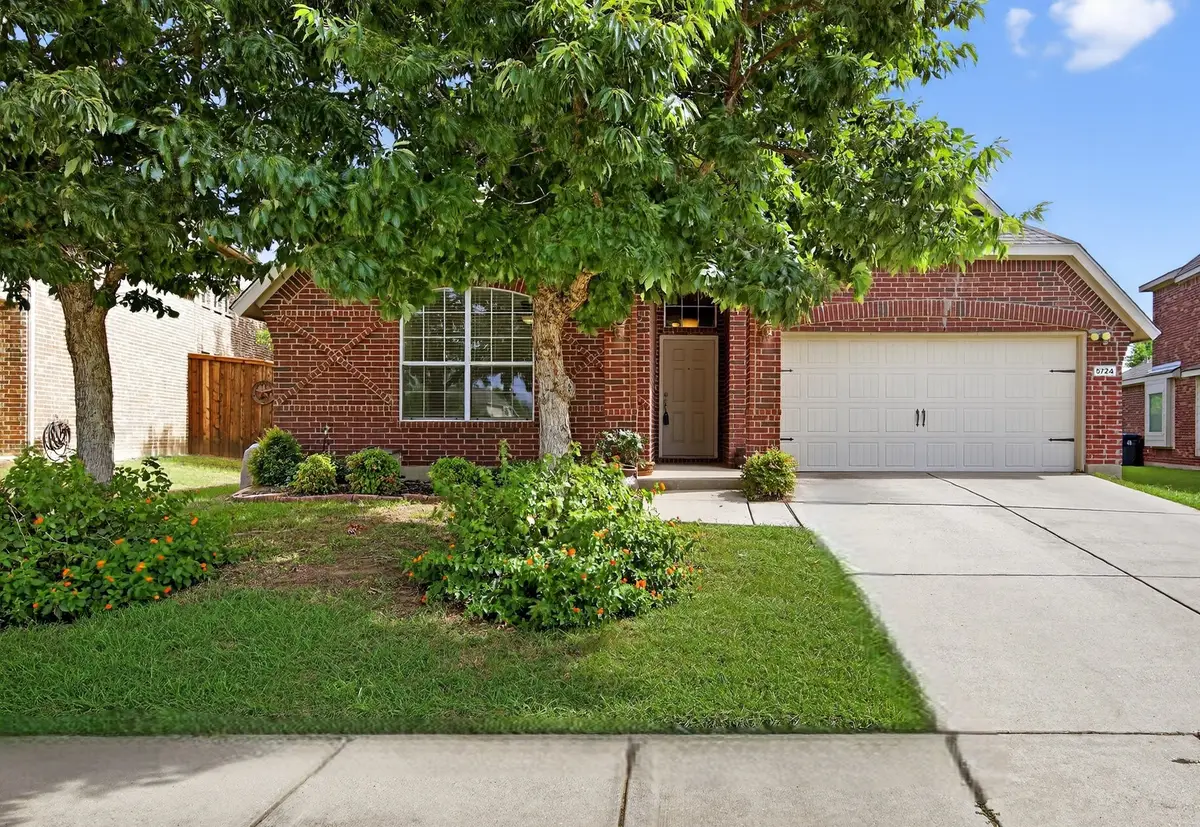
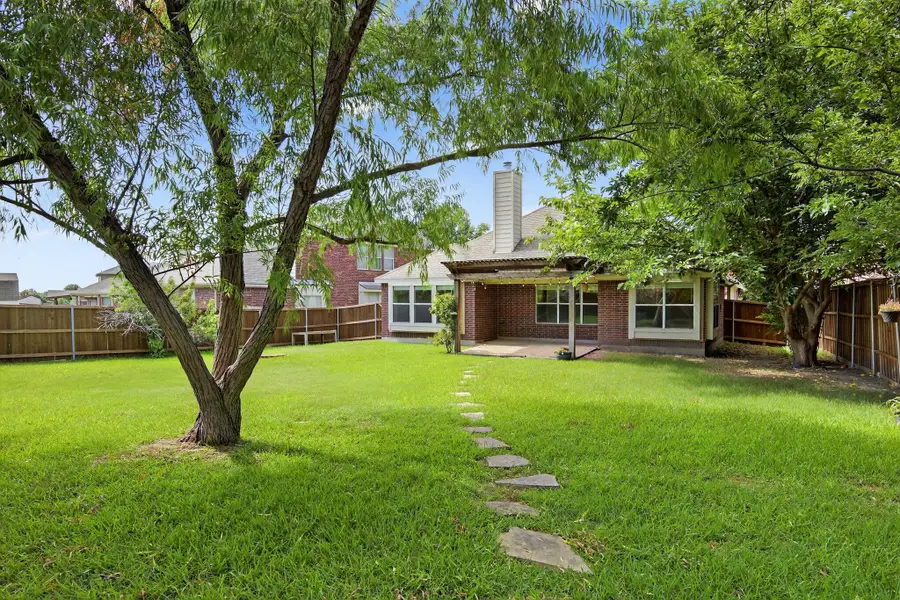
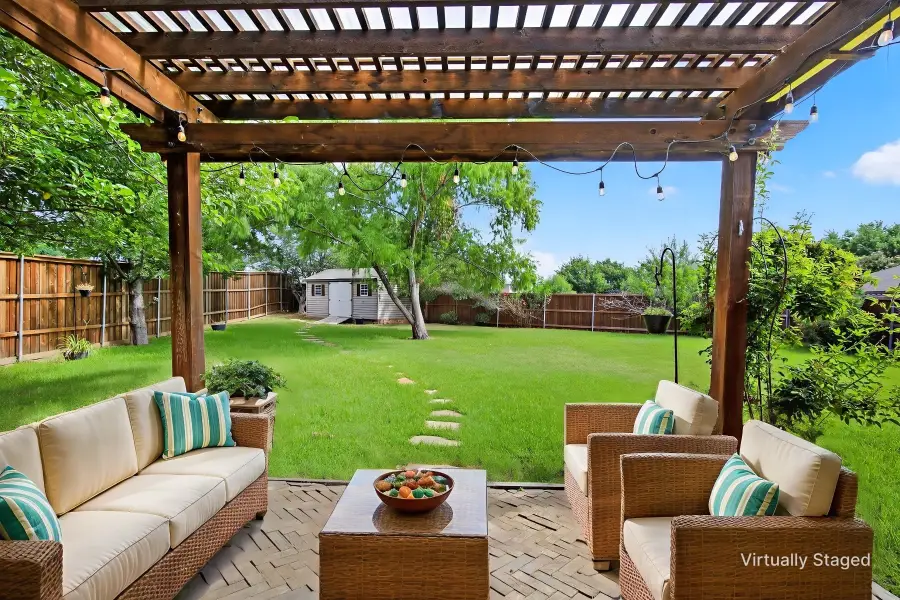
Listed by:jill nelson214-632-3627
Office:coldwell banker apex, realtors
MLS#:20968928
Source:GDAR
Price summary
- Price:$359,900
- Price per sq. ft.:$206.01
- Monthly HOA dues:$75
About this home
Beautiful home with Huge Backyard in Sought-After Country Lakes! This well maintained, single-story home offers an open-concept layout that’s perfect for both everyday living and entertaining. The spacious kitchen includes a generous breakfast bar, ample counter space, and a seamless flow into the dining and living areas, ideal for gathering with friends or staying connected during busy weeknights. The private primary suite is thoughtfully separated from the secondary bedrooms in a split-bedroom layout, creating a quiet retreat at the end of the day. The en-suite bath features a unique stained-glass window that adds warmth and charm. Step outside to a large backyard with endless potential. Grill out, host gatherings, set up a play space, or even build your dream pool. There’s plenty of room for pets, yard games, or simply enjoying the outdoors.
Just steps away, you’ll find scenic walking and jogging trails and a serene neighborhood pond right across the street! Perfect for peaceful evening strolls or enjoying your morning coffee with a view. Whether you're looking for a comfortable layout, outdoor space to grow into, or easy access to community amenities, this home offers the lifestyle you've been searching for. All in a well-loved neighborhood that feels like home the moment you step through the door.
Contact an agent
Home facts
- Year built:2008
- Listing Id #:20968928
- Added:53 day(s) ago
- Updated:August 18, 2025 at 05:43 PM
Rooms and interior
- Bedrooms:3
- Total bathrooms:2
- Full bathrooms:2
- Living area:1,747 sq. ft.
Heating and cooling
- Cooling:Central Air, Electric
- Heating:Central
Structure and exterior
- Year built:2008
- Building area:1,747 sq. ft.
- Lot area:0.24 Acres
Schools
- High school:Guyer
- Middle school:Tom Harpool
- Elementary school:EP Rayzor
Finances and disclosures
- Price:$359,900
- Price per sq. ft.:$206.01
- Tax amount:$7,332
New listings near 5724 Brookside Drive
- New
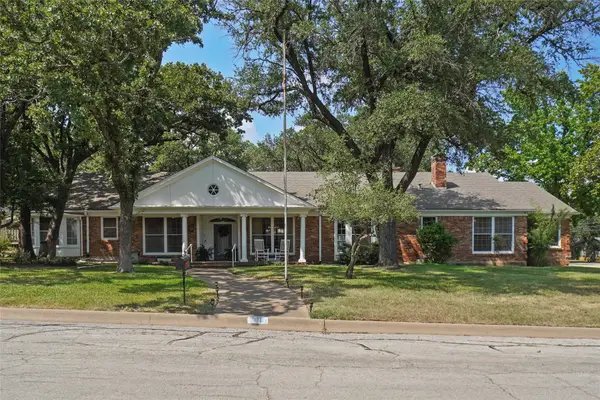 $635,000Active4 beds 4 baths4,255 sq. ft.
$635,000Active4 beds 4 baths4,255 sq. ft.2015 Williamsburg Row, Denton, TX 76209
MLS# 21033621Listed by: STAFFORD TEAM REAL ESTATE - New
 $350,000Active4 beds 3 baths2,566 sq. ft.
$350,000Active4 beds 3 baths2,566 sq. ft.2904 Groveland Court, Denton, TX 76210
MLS# 21034412Listed by: EXP REALTY - New
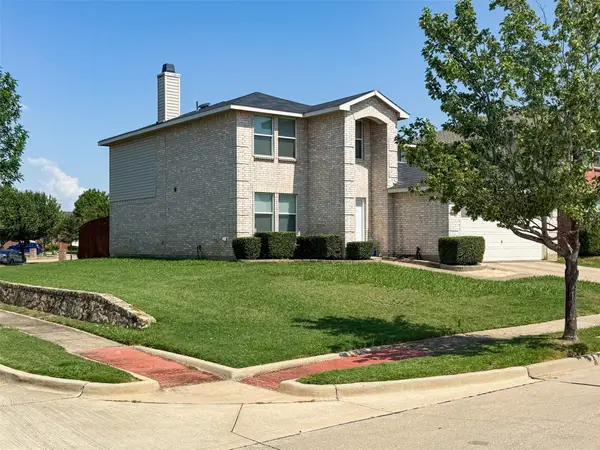 $389,900Active4 beds 3 baths2,569 sq. ft.
$389,900Active4 beds 3 baths2,569 sq. ft.6224 Thoroughbred Trail, Denton, TX 76210
MLS# 21036414Listed by: KELLER WILLIAMS REALTY - New
 $364,000Active3 beds 3 baths1,827 sq. ft.
$364,000Active3 beds 3 baths1,827 sq. ft.2223 Foxcroft Circle, Denton, TX 76209
MLS# 21037112Listed by: SCOTT BROWN PROPERTIES INC - New
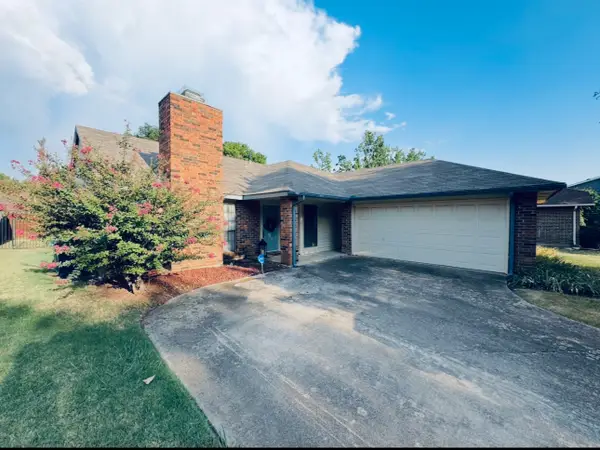 $270,000Active4 beds 2 baths1,811 sq. ft.
$270,000Active4 beds 2 baths1,811 sq. ft.1832 Parkside Drive, Denton, TX 76201
MLS# 21034733Listed by: INC REALTY, LLC - New
 $529,000Active5 beds 4 baths2,650 sq. ft.
$529,000Active5 beds 4 baths2,650 sq. ft.4918 Farris Road, Denton, TX 76208
MLS# 21037066Listed by: SCOTT BROWN PROPERTIES INC - New
 $320,000Active3 beds 2 baths1,436 sq. ft.
$320,000Active3 beds 2 baths1,436 sq. ft.1501 Black Oak Drive, Denton, TX 76209
MLS# 21033327Listed by: READY REAL ESTATE - New
 $524,900Active4 beds 3 baths2,255 sq. ft.
$524,900Active4 beds 3 baths2,255 sq. ft.1009 Chandler Road, Denton, TX 76207
MLS# 21027725Listed by: KELLER WILLIAMS PROSPER CELINA - New
 $1,195,000Active4.08 Acres
$1,195,000Active4.08 Acres1920 Fort Worth Drive, Denton, TX 76205
MLS# 21036474Listed by: AXIS REALTY GROUP - New
 $610,000Active4 beds 3 baths3,091 sq. ft.
$610,000Active4 beds 3 baths3,091 sq. ft.5508 Thistle Hill, Denton, TX 76210
MLS# 21036199Listed by: VETERAN REALTY GROUP

