609 Meadowedge Lane, Denton, TX 76207
Local realty services provided by:ERA Courtyard Real Estate
Listed by: lisa lewis(972) 539-3000
Office: ebby halliday realtors
MLS#:21096845
Source:GDAR
Price summary
- Price:$415,000
- Price per sq. ft.:$216.15
About this home
Rare Greenbelt Find – No MUD, No PID, and a Voluntary HOA!
Welcome home to this beautifully upgraded Wyndham Custom Home, ideally situated with peaceful greenbelt and trail views. A wrought iron fence with a gate provides easy access to the trails, while the covered patio and extended wood deck are perfect for relaxing and enjoying the tranquil scenery.
Inside, you’ll find stunning hardwood flooring, custom wall texture, and rounded corners throughout. The upgraded kitchen features granite countertops, a stylish backsplash, 42” white cabinets, and a large island that opens to the spacious dining and living areas. The wood-burning fireplace and greenbelt views make this space warm and inviting.
A private home office with French doors offers the perfect work-from-home setup. The primary suite features vaulted ceilings, large windows with peaceful views, and the convenience of a laundry room that connects directly to the primary closet.
Enjoy a prime location with easy access to North Loop 288, I-35, UNT Discovery Park, UNT, TWU, Downtown Denton, and all the shopping and dining along University Drive.
Outdoor grill, refrigerator, washer and dryer are negotiable.
Contact an agent
Home facts
- Year built:2017
- Listing ID #:21096845
- Added:64 day(s) ago
- Updated:January 02, 2026 at 11:41 PM
Rooms and interior
- Bedrooms:3
- Total bathrooms:2
- Full bathrooms:2
- Living area:1,920 sq. ft.
Heating and cooling
- Cooling:Central Air, Electric
- Heating:Central, Electric, Fireplaces
Structure and exterior
- Roof:Composition
- Year built:2017
- Building area:1,920 sq. ft.
- Lot area:0.16 Acres
Schools
- High school:Denton
- Middle school:Calhoun
- Elementary school:Evers Park
Finances and disclosures
- Price:$415,000
- Price per sq. ft.:$216.15
- Tax amount:$7,510
New listings near 609 Meadowedge Lane
- New
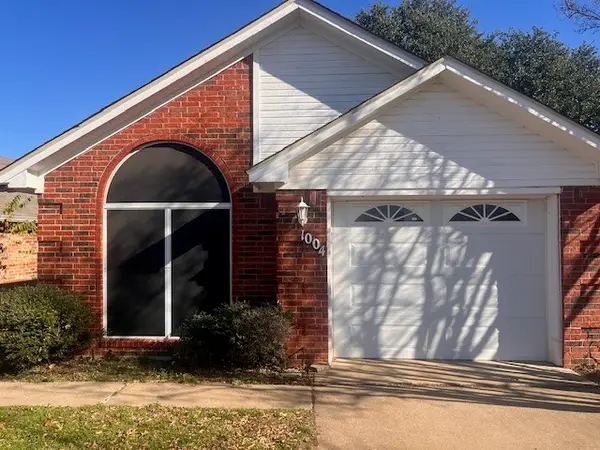 $247,000Active3 beds 2 baths1,121 sq. ft.
$247,000Active3 beds 2 baths1,121 sq. ft.1004 Bull Run, Denton, TX 76209
MLS# 21138999Listed by: ALL CITY - New
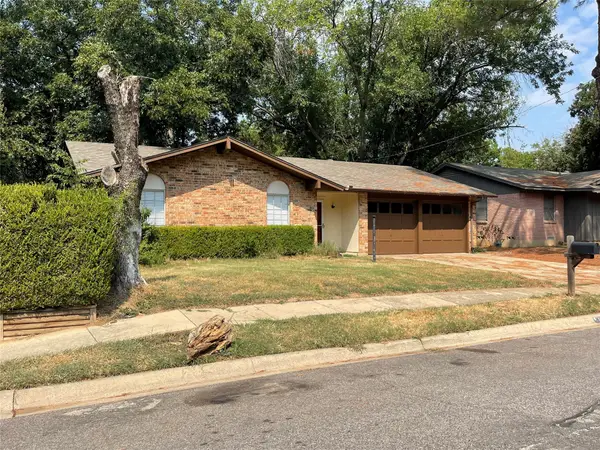 $262,000Active3 beds 2 baths1,301 sq. ft.
$262,000Active3 beds 2 baths1,301 sq. ft.2302 Mercedes Road, Denton, TX 76205
MLS# 21142927Listed by: KELLER WILLIAMS REALTY - New
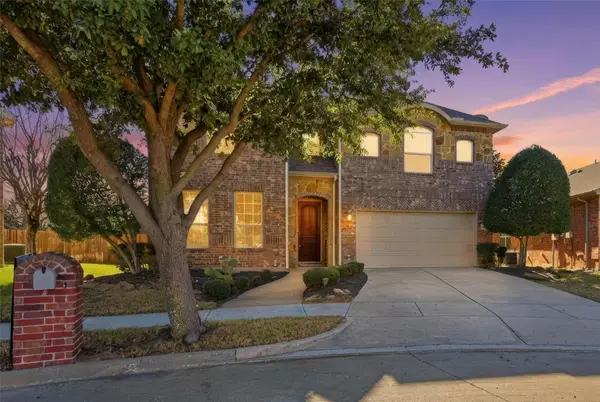 $449,900Active4 beds 3 baths3,261 sq. ft.
$449,900Active4 beds 3 baths3,261 sq. ft.6284 Sun Ray Drive, Denton, TX 76208
MLS# 21142809Listed by: FATHOM REALTY, LLC - Open Sat, 1 to 2:30pmNew
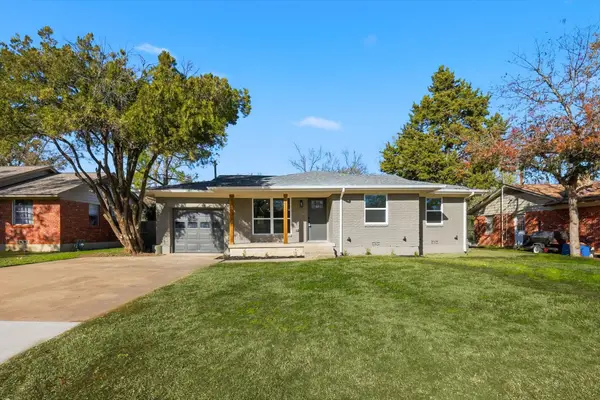 $360,000Active4 beds 3 baths2,166 sq. ft.
$360,000Active4 beds 3 baths2,166 sq. ft.1017 Sierra Drive, Denton, TX 76209
MLS# 21128013Listed by: BK REAL ESTATE - Open Sat, 11am to 2:30pmNew
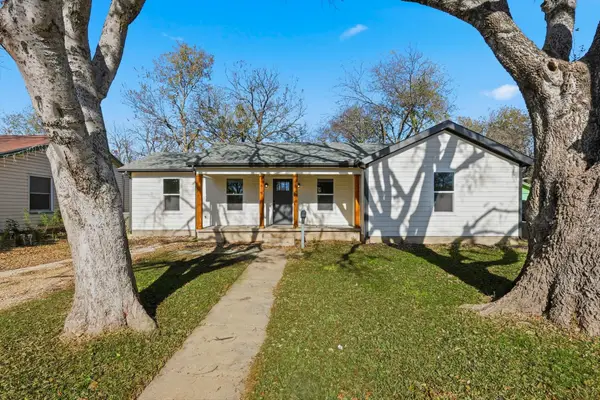 $310,000Active3 beds 2 baths1,366 sq. ft.
$310,000Active3 beds 2 baths1,366 sq. ft.608 Cordell Street, Denton, TX 76201
MLS# 21128024Listed by: BK REAL ESTATE - Open Sat, 1 to 3pmNew
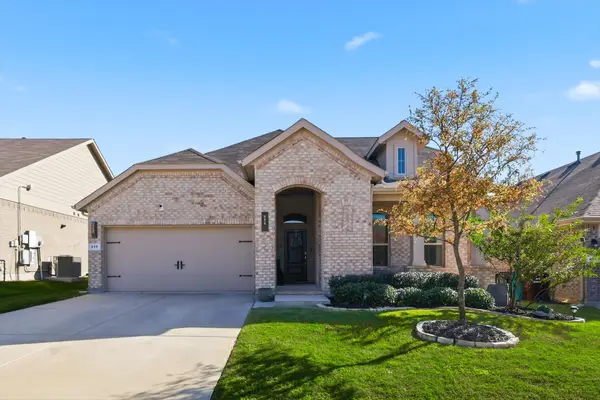 $425,000Active4 beds 2 baths2,013 sq. ft.
$425,000Active4 beds 2 baths2,013 sq. ft.317 Hogan Drive, Denton, TX 76210
MLS# 21142005Listed by: EBBY HALLIDAY REALTORS - New
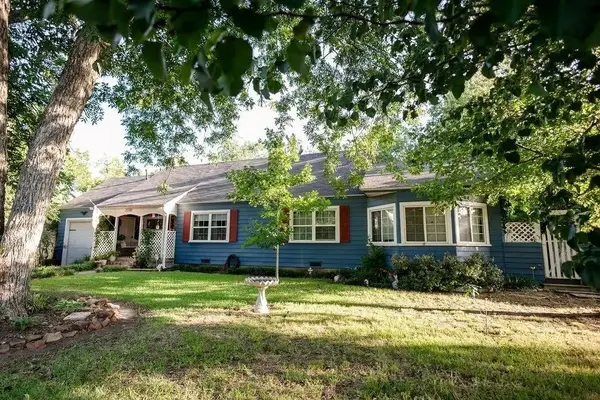 $350,000Active3 beds 2 baths2,349 sq. ft.
$350,000Active3 beds 2 baths2,349 sq. ft.2230 Alamo Place, Denton, TX 76201
MLS# 21141272Listed by: REAL BROKER, LLC - New
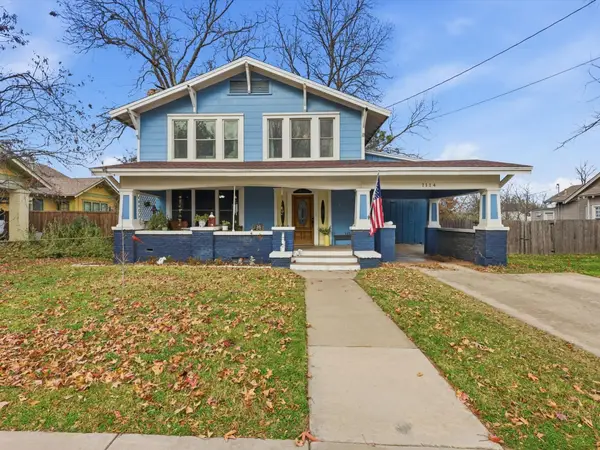 $450,000Active4 beds 2 baths2,000 sq. ft.
$450,000Active4 beds 2 baths2,000 sq. ft.1114 W Congress Street, Denton, TX 76201
MLS# 21141400Listed by: REAL BROKER, LLC - Open Sat, 11am to 1pmNew
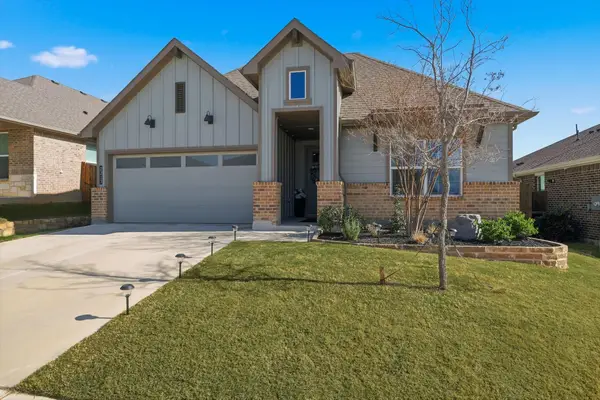 $415,000Active4 beds 2 baths2,030 sq. ft.
$415,000Active4 beds 2 baths2,030 sq. ft.2213 Ruff Road, Denton, TX 76205
MLS# 21137951Listed by: CENTURY 21 JUDGE FITE CO. - New
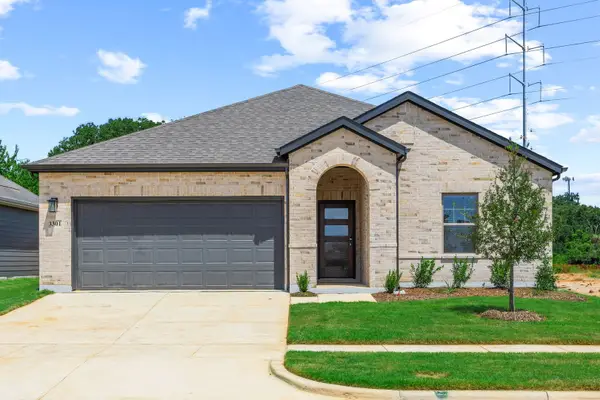 $399,905Active4 beds 2 baths1,985 sq. ft.
$399,905Active4 beds 2 baths1,985 sq. ft.3204 Royal Forest Drive, Denton, TX 76208
MLS# 21141321Listed by: HOMESUSA.COM
