616 Woodland Street, Denton, TX 76209
Local realty services provided by:ERA Steve Cook & Co, Realtors
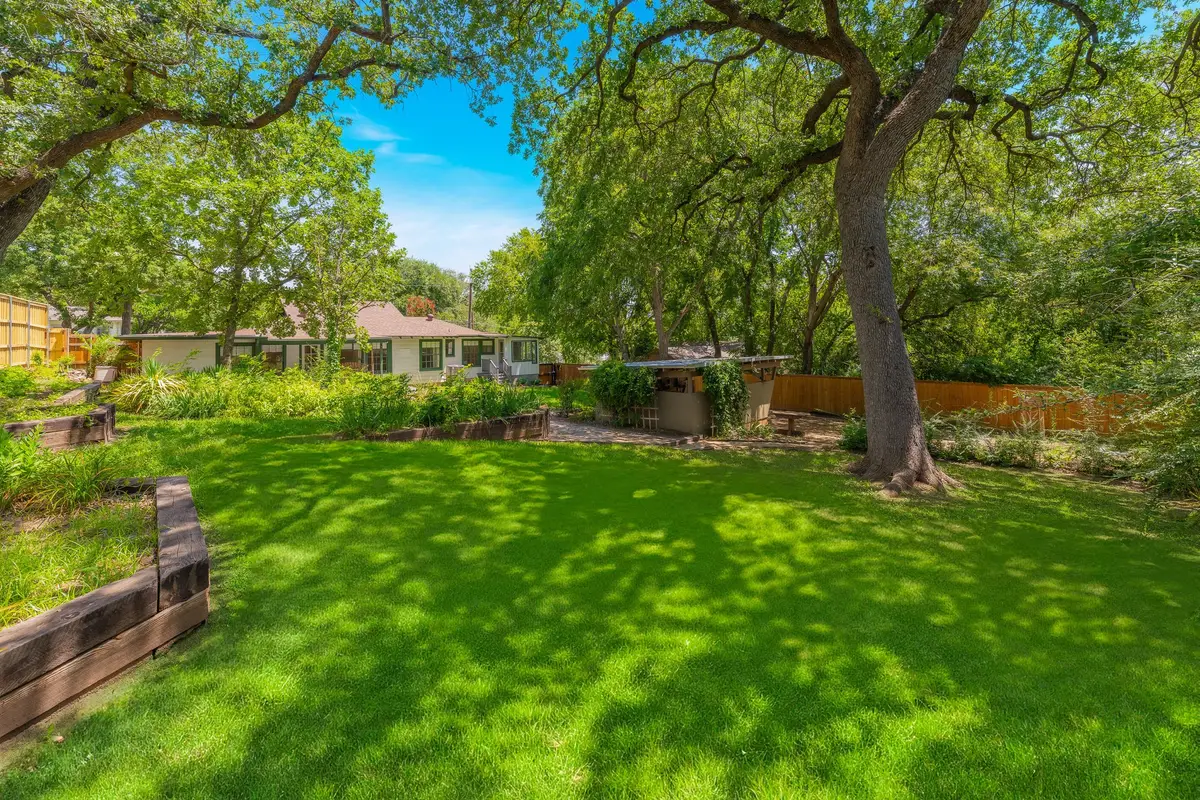
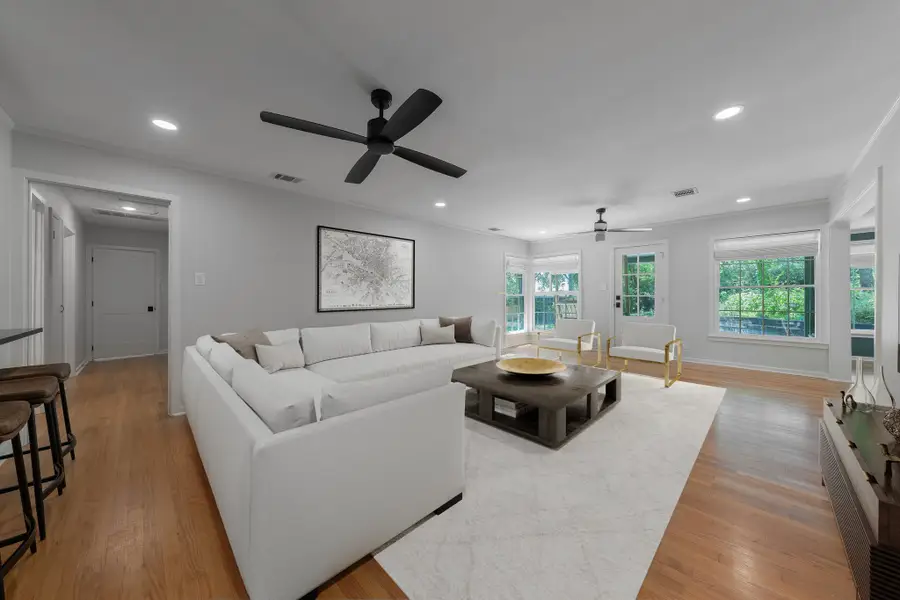
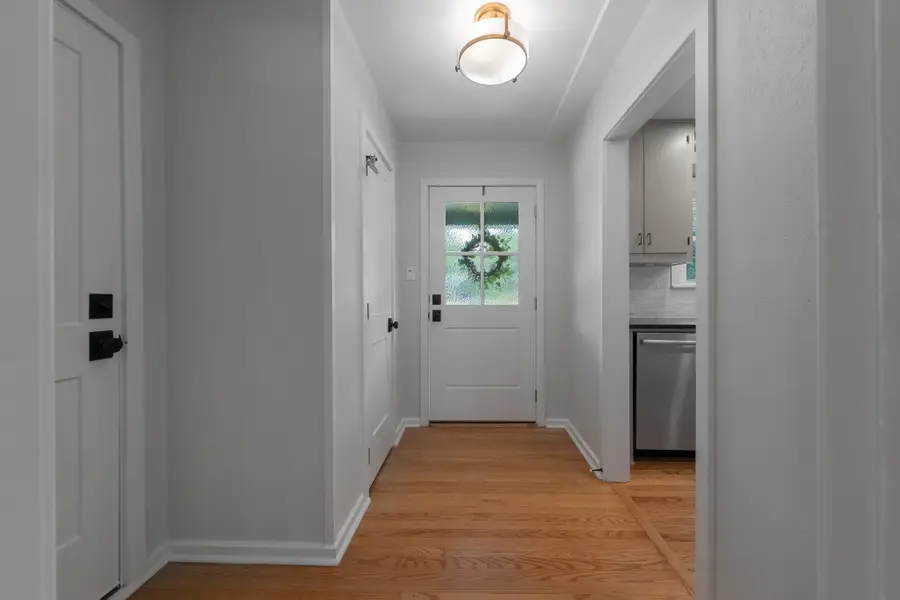
Listed by:sara duncan214-704-8780
Office:re/max dfw associates
MLS#:21007302
Source:GDAR
Price summary
- Price:$459,000
- Price per sq. ft.:$277.01
About this home
Experience timeless mid-century design in this fully updated home perched on a hill just steps from TWU. Every detail has been thoughtfully upgraded while preserving the home's unique character.
Inside, you'll find original wood floors, new solid core doors, recessed lighting, and custom retractable window shades. The reimagined kitchen opens to the living area and features new countertops, four burner WOLF Range and Hood, a farmhouse sink, backsplash, microwave, wine fridge, and beverage fridge. Washer, dryer, refrigerator, and freezer all convey.
A cozy mudroom offers private entry to the primary suite, which includes its own sunroom and a separate office space—perfect for working from home or creative use. The dining room offers flexible potential and could easily be converted into a third bedroom.
Both bathrooms have been refreshed with new vanities and lighting. Additional features include new AC and heating (2023), blown-in attic insulation, ceiling fans, and updated garage door openers synced with the LiftMaster automatic gate remote system.
Outside, the backyard is truly one of a kind—once home to Denton’s Historic Domino Hall—now offering a remote-gated entry, RV or boat parking, a covered carport, workshop, and a one-car garage. The stone retaining wall, fresh landscaping, added gutters, and redesigned entry add curb appeal and function.
A safe in the primary closet stays. This home combines history, thoughtful upgrades, and exceptional location—all in one rare opportunity.
Contact an agent
Home facts
- Year built:1949
- Listing Id #:21007302
- Added:20 day(s) ago
- Updated:August 20, 2025 at 11:56 AM
Rooms and interior
- Bedrooms:2
- Total bathrooms:2
- Full bathrooms:2
- Living area:1,657 sq. ft.
Heating and cooling
- Cooling:Ceiling Fans, Central Air
- Heating:Central
Structure and exterior
- Roof:Composition, Tile
- Year built:1949
- Building area:1,657 sq. ft.
- Lot area:0.35 Acres
Schools
- High school:Ryan H S
- Middle school:Strickland
- Elementary school:Wilson
Finances and disclosures
- Price:$459,000
- Price per sq. ft.:$277.01
- Tax amount:$6,671
New listings near 616 Woodland Street
- Open Sat, 1 to 3pmNew
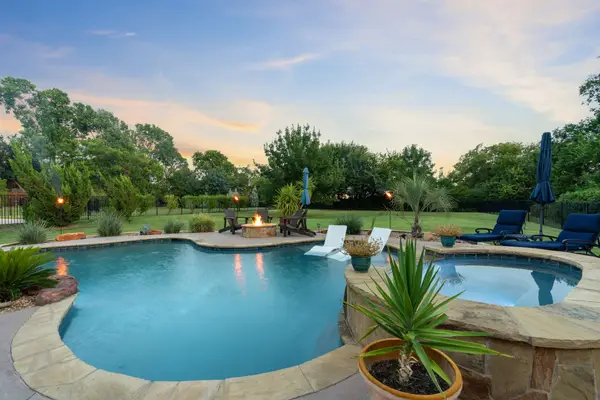 $1,100,000Active4 beds 3 baths3,619 sq. ft.
$1,100,000Active4 beds 3 baths3,619 sq. ft.401 Regency Court, Denton, TX 76210
MLS# 21031587Listed by: SOUTHERN COLLECTIVE REALTY - New
 $419,990Active4 beds 3 baths2,084 sq. ft.
$419,990Active4 beds 3 baths2,084 sq. ft.1405 La Mirada, Denton, TX 76208
MLS# 21037259Listed by: ORCHARD BROKERAGE, LLC - New
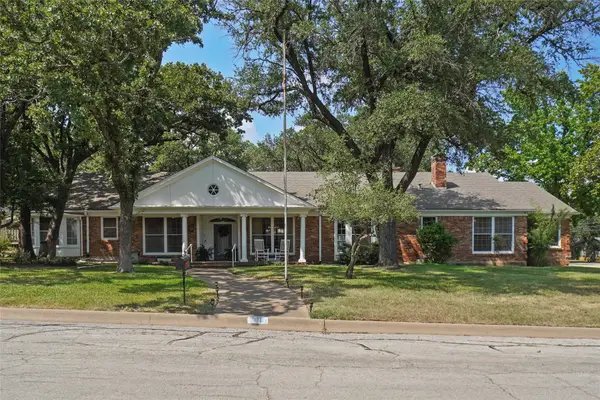 $635,000Active4 beds 4 baths4,255 sq. ft.
$635,000Active4 beds 4 baths4,255 sq. ft.2015 Williamsburg Row, Denton, TX 76209
MLS# 21033621Listed by: STAFFORD TEAM REAL ESTATE - New
 $350,000Active4 beds 3 baths2,566 sq. ft.
$350,000Active4 beds 3 baths2,566 sq. ft.2904 Groveland Court, Denton, TX 76210
MLS# 21034412Listed by: EXP REALTY - New
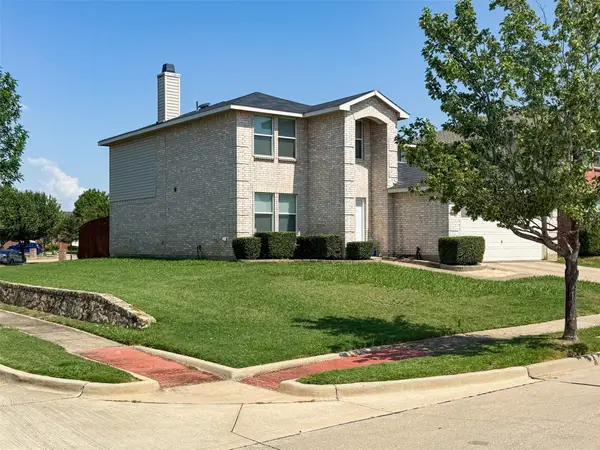 $389,900Active4 beds 3 baths2,569 sq. ft.
$389,900Active4 beds 3 baths2,569 sq. ft.6224 Thoroughbred Trail, Denton, TX 76210
MLS# 21036414Listed by: KELLER WILLIAMS REALTY - New
 $364,000Active3 beds 3 baths1,827 sq. ft.
$364,000Active3 beds 3 baths1,827 sq. ft.2223 Foxcroft Circle, Denton, TX 76209
MLS# 21037112Listed by: SCOTT BROWN PROPERTIES INC - New
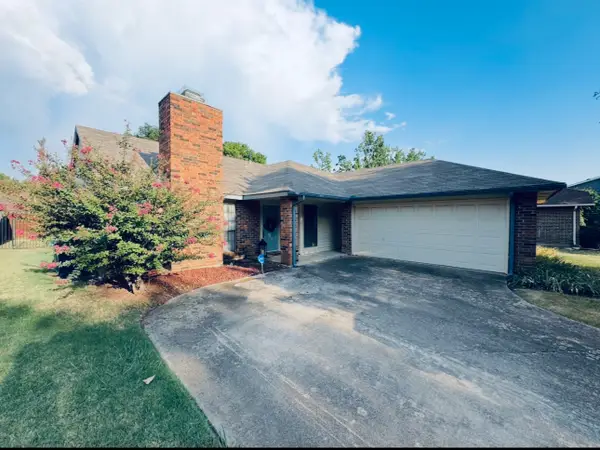 $270,000Active4 beds 2 baths1,811 sq. ft.
$270,000Active4 beds 2 baths1,811 sq. ft.1832 Parkside Drive, Denton, TX 76201
MLS# 21034733Listed by: INC REALTY, LLC - New
 $529,000Active5 beds 4 baths2,650 sq. ft.
$529,000Active5 beds 4 baths2,650 sq. ft.4918 Farris Road, Denton, TX 76208
MLS# 21037066Listed by: SCOTT BROWN PROPERTIES INC - New
 $320,000Active3 beds 2 baths1,436 sq. ft.
$320,000Active3 beds 2 baths1,436 sq. ft.1501 Black Oak Drive, Denton, TX 76209
MLS# 21033327Listed by: READY REAL ESTATE - New
 $524,900Active4 beds 3 baths2,255 sq. ft.
$524,900Active4 beds 3 baths2,255 sq. ft.1009 Chandler Road, Denton, TX 76207
MLS# 21027725Listed by: KELLER WILLIAMS PROSPER CELINA

