6804 Edwards Road, Denton, TX 76208
Local realty services provided by:ERA Courtyard Real Estate
Listed by:christine lee
Office:texas legacy realty
MLS#:21091159
Source:GDAR
Price summary
- Price:$560,000
- Price per sq. ft.:$162.98
- Monthly HOA dues:$42.5
About this home
This stunning two-story home will truly impress you! Backing to a peaceful greenbelt, it offers a rare sense of privacy and scenic nature views. The exterior features a beautiful brick-and-stone elevation with a turret-style entry, giving the home exceptional curb appeal.
Inside, you’ll find an open and bright layout with vaulted ceilings, arched entries, and warm hardwood floors. The gourmet kitchen is equipped with granite countertops, stainless steel appliances, a gas cooktop, a large island, and a walk-in pantry—perfect for cooking and entertaining.
The primary suite on the main floor features bay-style windows overlooking the trees and a luxurious bath with dual vanities, a soaking tub, separate shower, and a spacious walk-in closet. A guest bedroom with a full bath is also conveniently located downstairs. Upstairs includes additional bedrooms, an office, and a large game room pre-plumbed for a wet bar.
The 3-car tandem garage offers plenty of space, and the covered patio provides the perfect setting to relax or entertain while enjoying greenbelt views.
All furniture and appliances will remain with the home, as the seller is relocating overseas.
Located in a friendly community featuring a pool, basketball court, bike trails, and an onsite school, this home combines comfort, functionality, and great amenities.
Contact an agent
Home facts
- Year built:2014
- Listing ID #:21091159
- Added:1 day(s) ago
- Updated:October 20, 2025 at 09:46 PM
Rooms and interior
- Bedrooms:4
- Total bathrooms:3
- Full bathrooms:3
- Living area:3,436 sq. ft.
Heating and cooling
- Heating:Central, Natural Gas
Structure and exterior
- Roof:Composition
- Year built:2014
- Building area:3,436 sq. ft.
- Lot area:0.17 Acres
Schools
- High school:Ryan H S
- Middle school:Bettye Myers
- Elementary school:Pecancreek
Finances and disclosures
- Price:$560,000
- Price per sq. ft.:$162.98
New listings near 6804 Edwards Road
- New
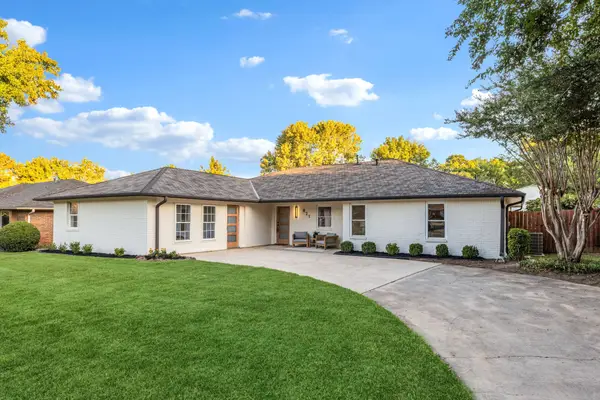 $464,900Active4 beds 3 baths2,579 sq. ft.
$464,900Active4 beds 3 baths2,579 sq. ft.821 Sandpiper Drive, Denton, TX 76205
MLS# 21090586Listed by: KELLER WILLIAMS PROSPER CELINA - New
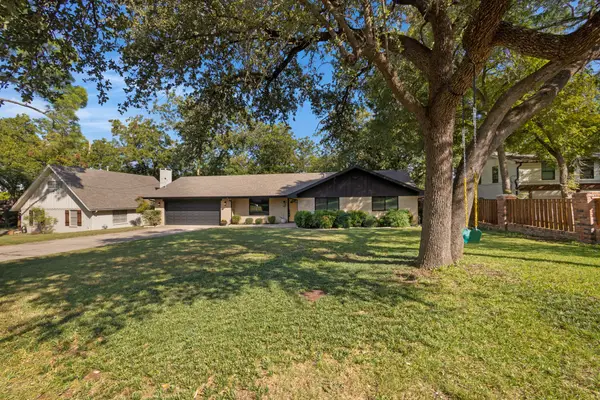 $350,000Active3 beds 2 baths1,894 sq. ft.
$350,000Active3 beds 2 baths1,894 sq. ft.1211 Kendolph Drive, Denton, TX 76205
MLS# 21058963Listed by: KELLER WILLIAMS REALTY - New
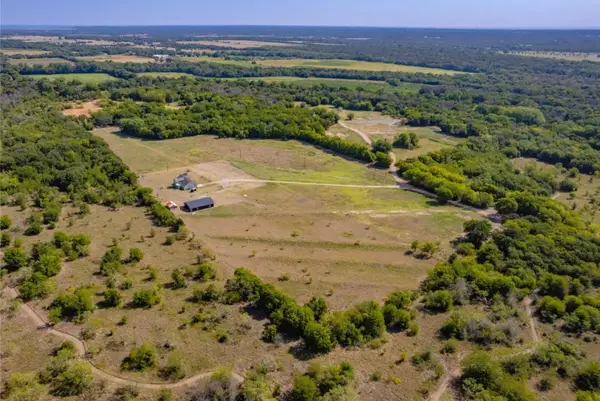 $1,550,000Active5 beds 3 baths4,200 sq. ft.
$1,550,000Active5 beds 3 baths4,200 sq. ft.6131 Hartlee Field Road, Denton, TX 76208
MLS# 21084579Listed by: THE MICHAEL GROUP REAL ESTATE - New
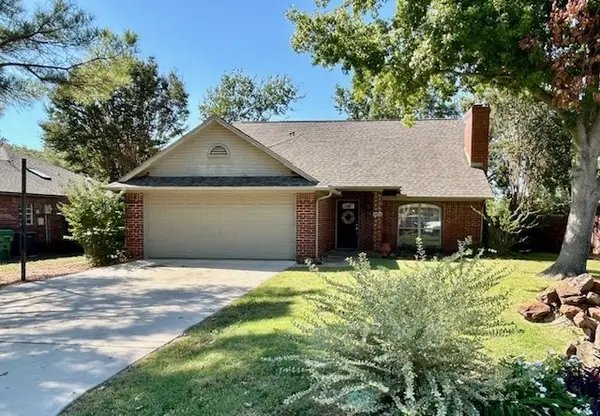 $299,900Active3 beds 2 baths1,558 sq. ft.
$299,900Active3 beds 2 baths1,558 sq. ft.2102 Jasmine Street, Denton, TX 76205
MLS# 21085973Listed by: KELLER WILLIAMS REALTY - New
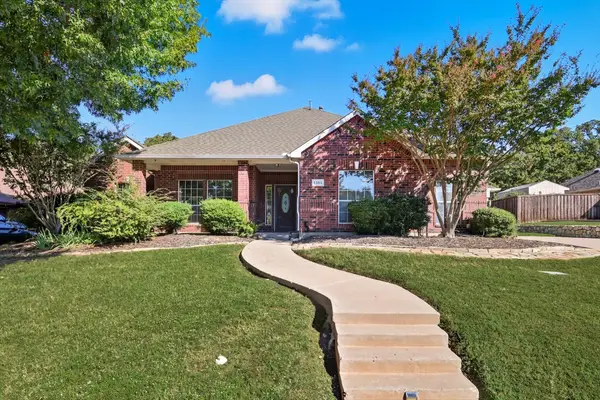 $629,000Active4 beds 3 baths3,439 sq. ft.
$629,000Active4 beds 3 baths3,439 sq. ft.1305 Palo Verde Drive, Denton, TX 76210
MLS# 21090363Listed by: FATHOM REALTY LLC - New
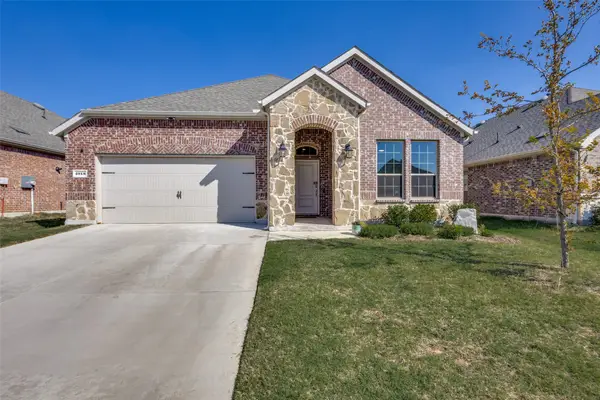 $319,999Active3 beds 2 baths1,763 sq. ft.
$319,999Active3 beds 2 baths1,763 sq. ft.2918 Jasper Trail, Aubrey, TX 76227
MLS# 21087036Listed by: ELITE LIVING REALTY - New
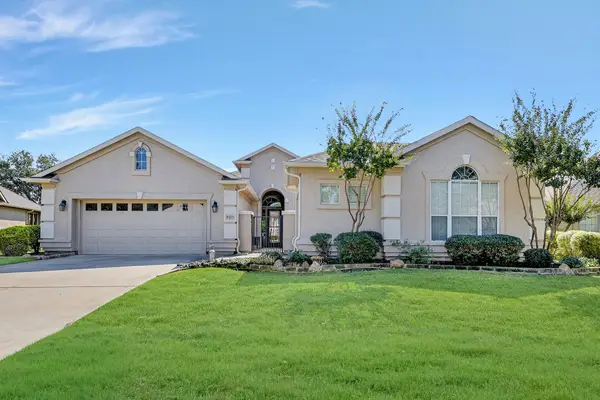 $762,500Active3 beds 3 baths2,910 sq. ft.
$762,500Active3 beds 3 baths2,910 sq. ft.9813 Callaway Court, Denton, TX 76207
MLS# 21086815Listed by: COLDWELL BANKER REALTY - New
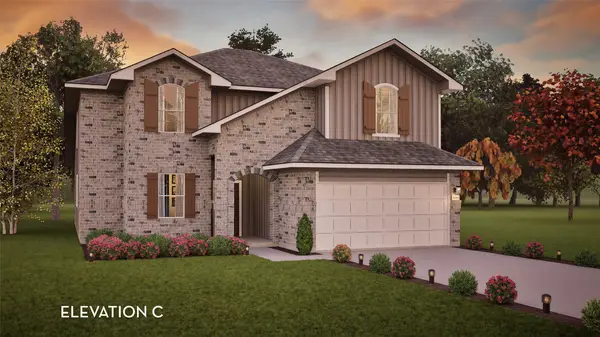 $459,581Active4 beds 3 baths2,697 sq. ft.
$459,581Active4 beds 3 baths2,697 sq. ft.2830 Obsidian Drive, Rosharon, TX 77823
MLS# 89450948Listed by: CASTLEROCK REALTY, LLC - New
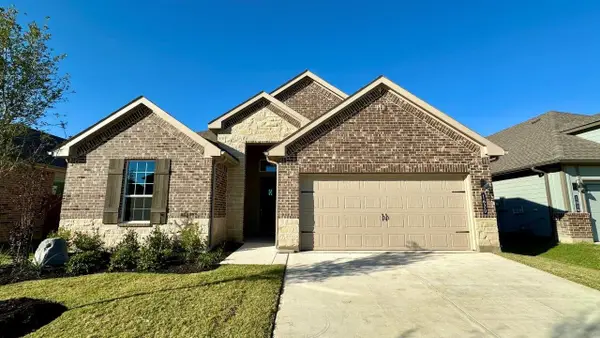 $375,409Active4 beds 2 baths1,779 sq. ft.
$375,409Active4 beds 2 baths1,779 sq. ft.1620 Swallow Street, Denton, TX 76205
MLS# 21088571Listed by: CENTURY 21 MIKE BOWMAN, INC.
