6828 Crenshaw Lane, Denton, TX 76210
Local realty services provided by:ERA Empower
Listed by: michael hershenberg, stephanie flippin817-657-2470
Office: real broker, llc.
MLS#:21109035
Source:GDAR
Price summary
- Price:$342,500
- Price per sq. ft.:$194.49
- Monthly HOA dues:$98.33
About this home
FOUNDATION REPAIRED October 2025 with transferable warranty! Welcome to this beautifully cared-for Pulte-built 3-bedroom, 2-bathroom retreat in the desirable Oakmont community, a place where modern updates meet timeless comfort. As you step inside, the glow of real hardwood floors greets you, instantly setting the tone for a space filled with warmth and pride of ownership. The open floor plan flows effortlessly from the inviting living room, complete with a cozy fireplace, to a spacious kitchen perfect for gathering around the breakfast bar or hosting friends for dinner. With Corian countertops, stainless steel appliances, and custom cabinetry, this kitchen isn’t just beautiful, it’s built for living. Your primary suite feels like a true getaway. High, vaulted ceilings and a private sitting area offer space to unwind, while the spa-inspired bath features dual sinks, a garden tub, a separate shower, and a generous walk-in closet. Each secondary bedroom is tucked away for comfort and privacy, ideal for family, guests, or even a quiet home office. And when the day winds down, step outside to your very own backyard haven renovated in 2025. Brand-new sod creates a lush, green canvas ready for games or gardening, while the firepit invites you to sit back and watch the sunset with friends. The garage, fully insulated and equipped with heat and air, is the perfect flex space, transform it into your personal gym, workshop, or creative studio. With a 2024 AC system, 2018 roof, 2018 water heater, 2025 plumbing, 20222 garage door spring and 2025 drywall every major upgrade has already been taken care of, so all that’s left to do is move in and enjoy. Beyond your doorstep, the Oakmont community offers a lifestyle that feels like a getaway every day. Your HOA includes a social membership to Oakmont Country Club, giving you access to a championship golf course, resort-style pools, pickleball courts, clubhouse dining, and endless ways to relax or connect with neighbors.
Contact an agent
Home facts
- Year built:2004
- Listing ID #:21109035
- Added:92 day(s) ago
- Updated:February 17, 2026 at 09:46 PM
Rooms and interior
- Bedrooms:3
- Total bathrooms:2
- Full bathrooms:2
- Living area:1,761 sq. ft.
Heating and cooling
- Cooling:Ceiling Fans, Central Air
- Heating:Central, Electric, Fireplaces, Natural Gas
Structure and exterior
- Roof:Composition
- Year built:2004
- Building area:1,761 sq. ft.
- Lot area:0.14 Acres
Schools
- High school:Guyer
- Middle school:Crownover
- Elementary school:Nelson
Finances and disclosures
- Price:$342,500
- Price per sq. ft.:$194.49
- Tax amount:$6,113
New listings near 6828 Crenshaw Lane
- New
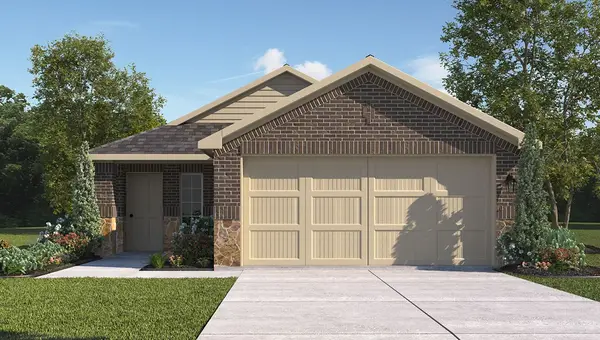 $289,990Active3 beds 2 baths1,335 sq. ft.
$289,990Active3 beds 2 baths1,335 sq. ft.652 Shaded Grove Drive, Denton, TX 76259
MLS# 21181537Listed by: CENTURY 21 MIKE BOWMAN, INC. - New
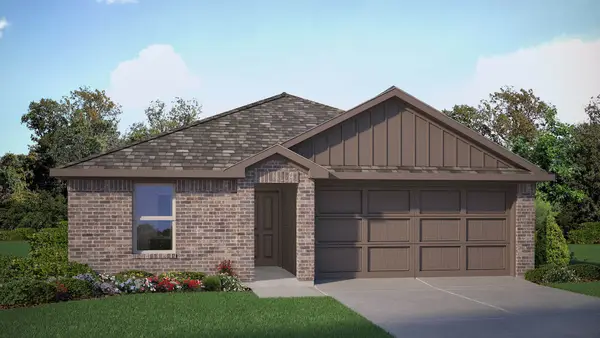 $280,990Active4 beds 3 baths1,477 sq. ft.
$280,990Active4 beds 3 baths1,477 sq. ft.537 Amber Fields Drive, Denton, TX 76259
MLS# 21181618Listed by: CENTURY 21 MIKE BOWMAN, INC. - New
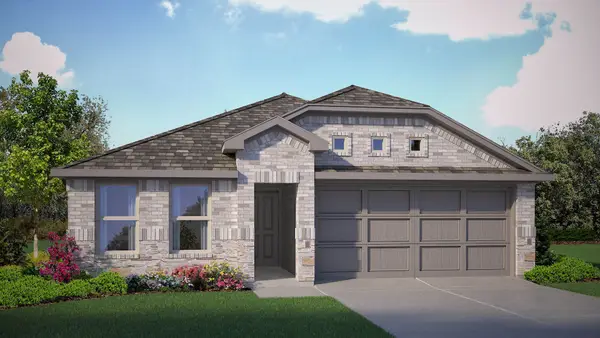 $279,990Active4 beds 3 baths1,477 sq. ft.
$279,990Active4 beds 3 baths1,477 sq. ft.513 Amber Fields Drive, Denton, TX 76259
MLS# 21181645Listed by: CENTURY 21 MIKE BOWMAN, INC. - New
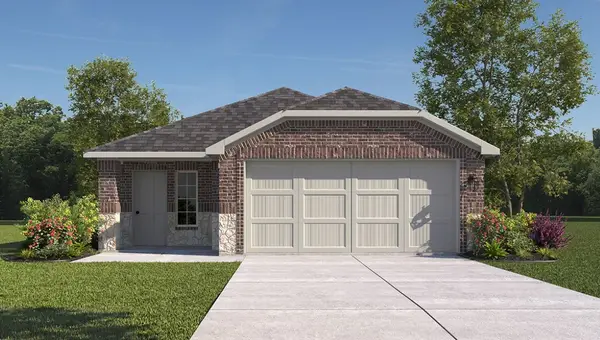 $296,990Active3 beds 3 baths1,440 sq. ft.
$296,990Active3 beds 3 baths1,440 sq. ft.521 Red Admiral Lane, Denton, TX 76259
MLS# 21181678Listed by: CENTURY 21 MIKE BOWMAN, INC. - New
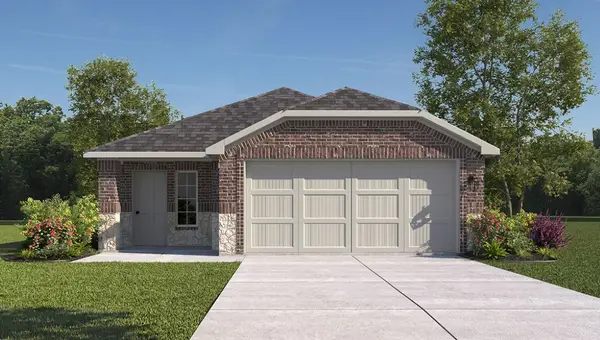 $296,990Active3 beds 2 baths1,440 sq. ft.
$296,990Active3 beds 2 baths1,440 sq. ft.545 Red Admiral Lane, Denton, TX 76259
MLS# 21181691Listed by: CENTURY 21 MIKE BOWMAN, INC. - New
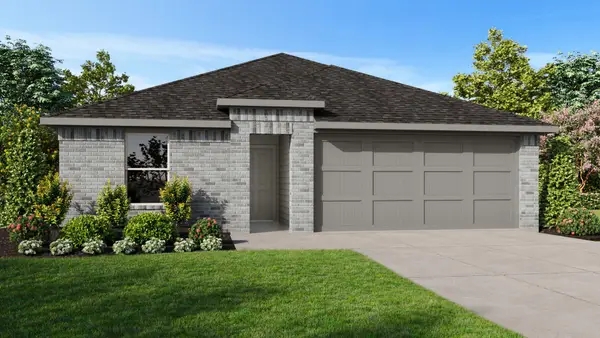 $293,990Active5 beds 3 baths1,818 sq. ft.
$293,990Active5 beds 3 baths1,818 sq. ft.533 Amber Fields Drive, Denton, TX 76259
MLS# 21181712Listed by: CENTURY 21 MIKE BOWMAN, INC. - New
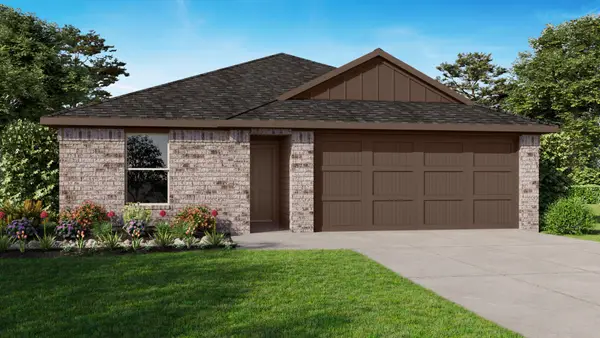 $290,990Active5 beds 3 baths1,818 sq. ft.
$290,990Active5 beds 3 baths1,818 sq. ft.509 Amber Fields Drive, Denton, TX 76259
MLS# 21181738Listed by: CENTURY 21 MIKE BOWMAN, INC. - New
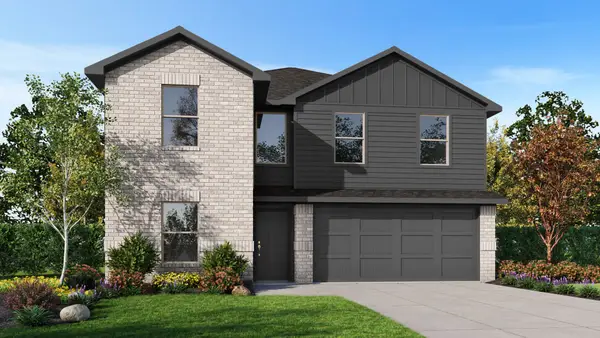 $306,990Active5 beds 3 baths2,129 sq. ft.
$306,990Active5 beds 3 baths2,129 sq. ft.505 Amber Fields Drive, Denton, TX 76259
MLS# 21181757Listed by: CENTURY 21 MIKE BOWMAN, INC. - New
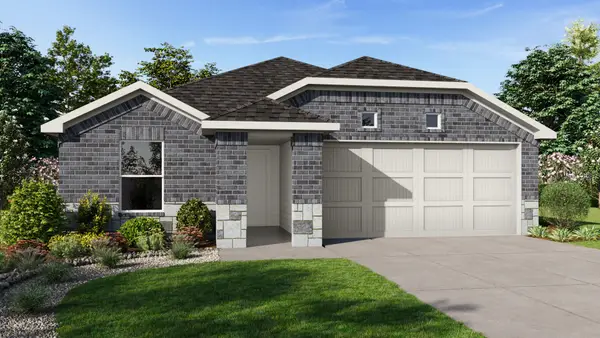 $273,990Active3 beds 2 baths1,201 sq. ft.
$273,990Active3 beds 2 baths1,201 sq. ft.529 Amber Fields Drive, Denton, TX 76259
MLS# 21181782Listed by: CENTURY 21 MIKE BOWMAN, INC. - New
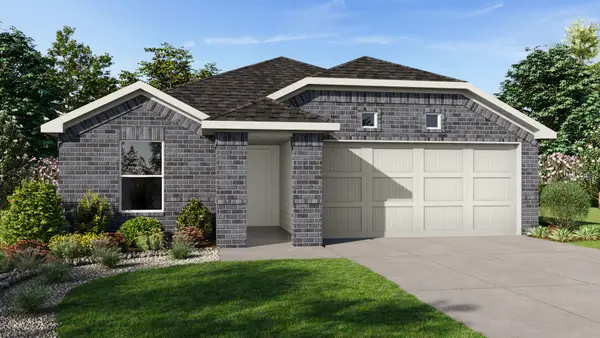 $272,990Active3 beds 2 baths1,201 sq. ft.
$272,990Active3 beds 2 baths1,201 sq. ft.517 Amber Fields Drive, Denton, TX 76259
MLS# 21181813Listed by: CENTURY 21 MIKE BOWMAN, INC.

