6912 Alderbrook Drive, Denton, TX 76210
Local realty services provided by:ERA Empower
Listed by: laura mauelshagen, marya heidel(940) 300-8997
Office: exp realty
MLS#:21023704
Source:GDAR
Price summary
- Price:$399,900
- Price per sq. ft.:$164.5
- Monthly HOA dues:$75
About this home
6912 Alderbrook Dr, Denton TX – Move-In Ready Home Across from Golf Course and Park
Buy this home and get $250 in free tacos. Yes, really. When you purchase this home in Wynstone at Oakmont, the seller will treat you to $250 worth of tacos as a fun welcome-home gift. It’s a unique offer designed to make people smile and get Denton talking.
This move-in ready 4-bedroom, 2-bath home for sale in Denton TX offers 2,431 sq ft of updated living space in one of the area’s most desirable golf course communities. Located across the street from the Oakmont golf course and a beautiful community park, this property combines modern updates with an unbeatable location.
Recent improvements include luxury vinyl plank flooring (June 2023), brand-new carpet, freshly painted bathroom cabinets, pantry, and primary closet, new sod in the backyard, fresh mulch in all flowerbeds, and an HVAC system replaced in 2021 with a 10-year warranty.
The open-concept kitchen features stainless steel appliances, a gas cooktop, and a large island that opens to the family room with a stone fireplace. Bay windows in the breakfast area and primary suite bring in abundant natural light. The primary suite includes dual vanities, a garden tub, separate shower, and a spacious walk-in closet. The split-bedroom floor plan provides privacy and flexibility for family or guests.
Residents enjoy a social membership to Oakmont Country Club through the HOA, offering access to clubhouse dining, bar service, swimming pools, pickleball and tennis courts, and more. Wynstone at Oakmont is a beautiful neighborhood in the Denton ISD school district, with nearby shopping, dining, and easy access to I-35.
If you’re searching for updated golf course community homes for sale in Denton TX—especially those near Oakmont Country Club—this one delivers lifestyle, value, and a side of tacos. Schedule your showing today.
Contact an agent
Home facts
- Year built:2003
- Listing ID #:21023704
- Added:141 day(s) ago
- Updated:January 03, 2026 at 05:09 PM
Rooms and interior
- Bedrooms:4
- Total bathrooms:2
- Full bathrooms:2
- Living area:2,431 sq. ft.
Heating and cooling
- Cooling:Ceiling Fans, Central Air
Structure and exterior
- Roof:Composition
- Year built:2003
- Building area:2,431 sq. ft.
- Lot area:0.19 Acres
Schools
- High school:Guyer
- Middle school:Crownover
- Elementary school:Nelson
Finances and disclosures
- Price:$399,900
- Price per sq. ft.:$164.5
- Tax amount:$8,063
New listings near 6912 Alderbrook Drive
- New
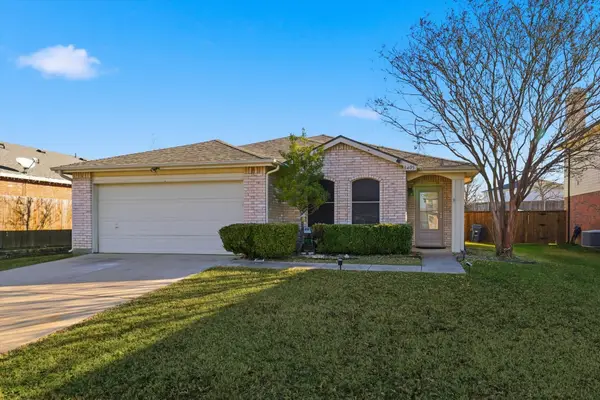 $324,900Active3 beds 2 baths1,606 sq. ft.
$324,900Active3 beds 2 baths1,606 sq. ft.8405 Seven Oaks Lane, Denton, TX 76210
MLS# 21143179Listed by: KELLER WILLIAMS REALTY-FM - New
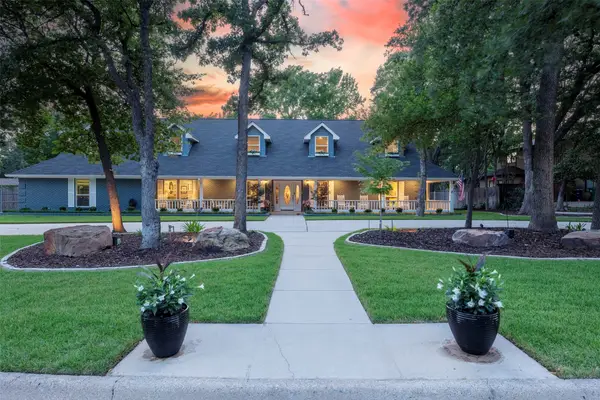 $888,777Active4 beds 4 baths4,170 sq. ft.
$888,777Active4 beds 4 baths4,170 sq. ft.3612 Granada Trail, Denton, TX 76205
MLS# 21143377Listed by: CALLAHAN REALTY GROUP - New
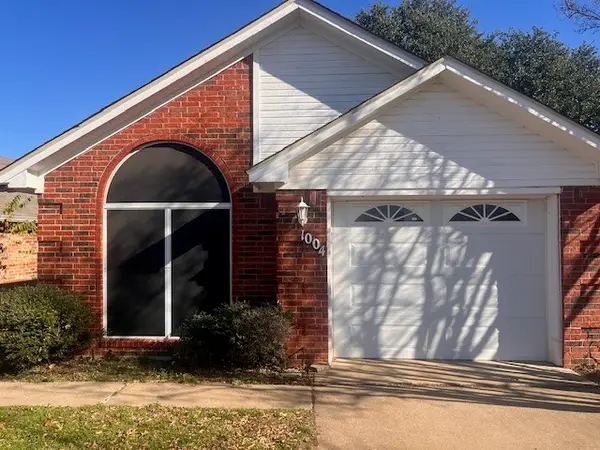 $247,000Active3 beds 2 baths1,121 sq. ft.
$247,000Active3 beds 2 baths1,121 sq. ft.1004 Bull Run, Denton, TX 76209
MLS# 21138999Listed by: ALL CITY - New
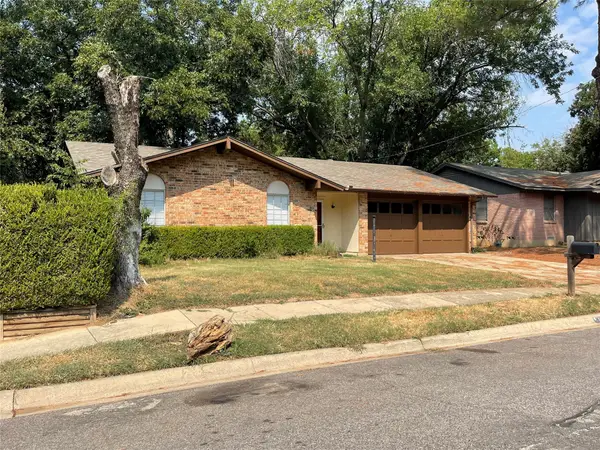 $262,000Active3 beds 2 baths1,301 sq. ft.
$262,000Active3 beds 2 baths1,301 sq. ft.2302 Mercedes Road, Denton, TX 76205
MLS# 21142927Listed by: KELLER WILLIAMS REALTY - New
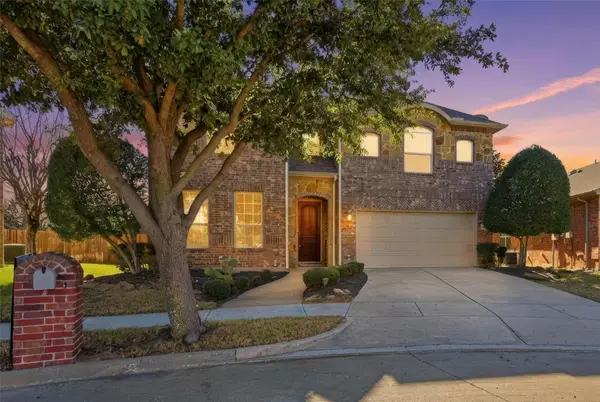 $449,900Active4 beds 3 baths3,261 sq. ft.
$449,900Active4 beds 3 baths3,261 sq. ft.6284 Sun Ray Drive, Denton, TX 76208
MLS# 21142809Listed by: FATHOM REALTY, LLC - Open Sat, 1 to 2:30pmNew
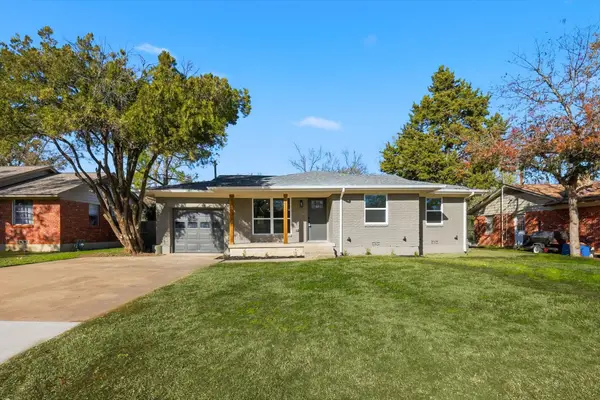 $360,000Active4 beds 3 baths2,166 sq. ft.
$360,000Active4 beds 3 baths2,166 sq. ft.1017 Sierra Drive, Denton, TX 76209
MLS# 21128013Listed by: BK REAL ESTATE - Open Sat, 11am to 2:30pmNew
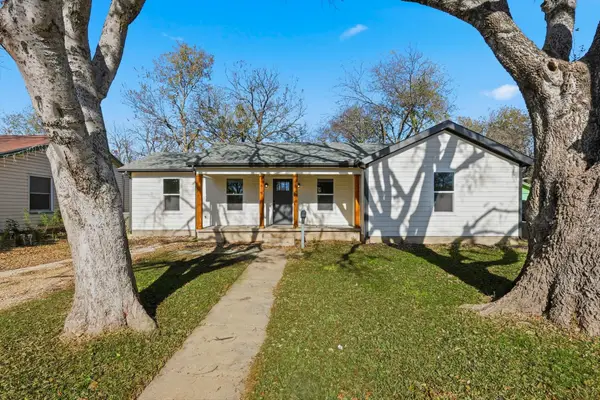 $310,000Active3 beds 2 baths1,366 sq. ft.
$310,000Active3 beds 2 baths1,366 sq. ft.608 Cordell Street, Denton, TX 76201
MLS# 21128024Listed by: BK REAL ESTATE - Open Sun, 2 to 4pmNew
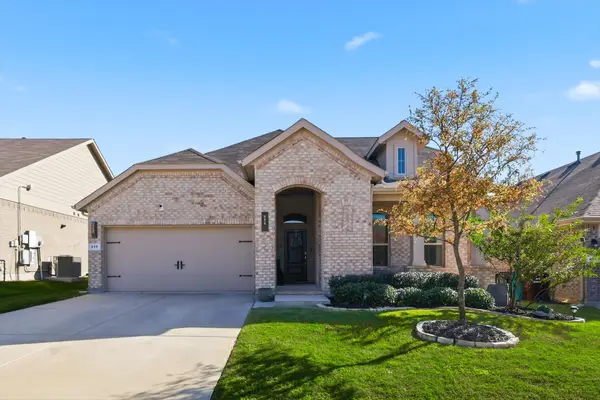 $425,000Active4 beds 2 baths2,013 sq. ft.
$425,000Active4 beds 2 baths2,013 sq. ft.317 Hogan Drive, Denton, TX 76210
MLS# 21142005Listed by: EBBY HALLIDAY REALTORS - New
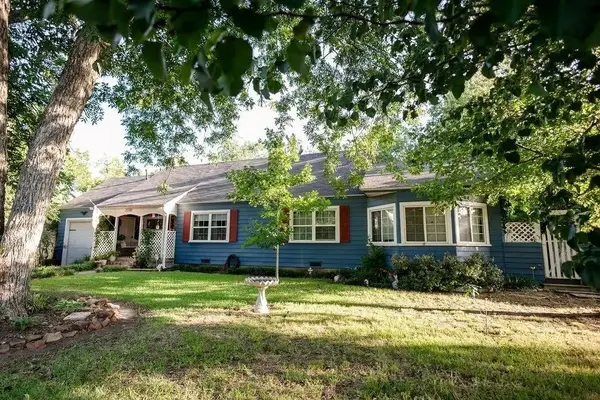 $350,000Active3 beds 2 baths2,349 sq. ft.
$350,000Active3 beds 2 baths2,349 sq. ft.2230 Alamo Place, Denton, TX 76201
MLS# 21141272Listed by: REAL BROKER, LLC - New
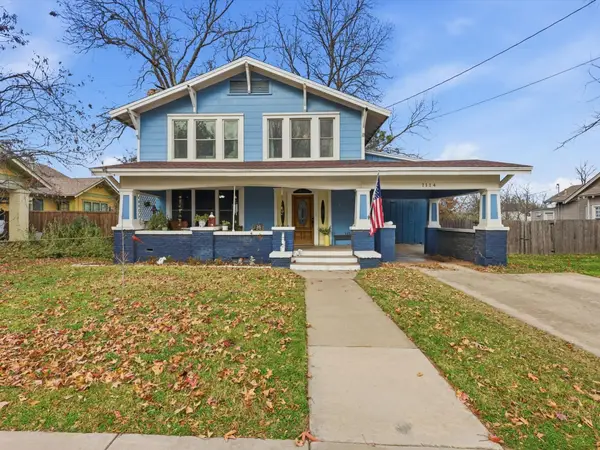 $450,000Active4 beds 2 baths2,000 sq. ft.
$450,000Active4 beds 2 baths2,000 sq. ft.1114 W Congress Street, Denton, TX 76201
MLS# 21141400Listed by: REAL BROKER, LLC
