8813 Basanite Avenue, Denton, TX 76207
Local realty services provided by:ERA Newlin & Company
Listed by:deborah siefkin940-368-1013
Office:rightsize realty assoc, llc.
MLS#:20920229
Source:GDAR
Price summary
- Price:$875,000
- Price per sq. ft.:$267.5
- Monthly HOA dues:$326
About this home
Discover the rare opportunity to own a two-story Ashland model in the award-winning 55 plus community of Robson Ranch Texas. Perfectly positioned on a premium corner lot, this home features a private east-facing patio—perfect for peaceful mornings or shaded afternoons. The thoughtful layout offers comfort, space, and flexibility for everyday living and entertaining.
The main floor features tile flooring throughout the primary living areas, with plush carpet in the bedrooms and upstairs. The gourmet kitchen is the heart of the home, complete with a large island, stainless appliances, and a spacious butlers pantry for extra storage and prep space. The open-concept design connects the kitchen, dining, and living areas, ideal for hosting friends and family.
Two en-suite bedrooms are conveniently located downstairs, along with a dedicated study—perfect for a home office, hobby space, or library. Upstairs, the entire second floor functions as a third bedroom, game room, or guest retreat with its own walk-out access to attic storage, offering both privacy and practicality.
The three-car garage provides ample room for vehicles, a golf cart, or a workshop setup. Step outside to your covered patio and enjoy the peaceful setting or head out for a quick golf cart ride to the community amenities.
Living in Robson Ranch means more than just owning a home—it means enjoying a vibrant lifestyle. With golf, pickleball, tennis, pools, a fitness center, restaurant, walking trails, and dozens of clubs and social events, every day offers something new to experience.
This Ashland model offers the perfect blend of space, function, and location in one of Texas’s most desirable 55 plus communities. Come see how you can RightSize your home and upsize your lifestyle. Schedule your private tour today!
Contact an agent
Home facts
- Year built:2021
- Listing ID #:20920229
- Added:165 day(s) ago
- Updated:October 16, 2025 at 11:40 AM
Rooms and interior
- Bedrooms:3
- Total bathrooms:4
- Full bathrooms:3
- Half bathrooms:1
- Living area:3,271 sq. ft.
Heating and cooling
- Cooling:Ceiling Fans, Central Air, Electric
- Heating:Central, Natural Gas, Zoned
Structure and exterior
- Roof:Composition
- Year built:2021
- Building area:3,271 sq. ft.
- Lot area:0.21 Acres
Schools
- High school:Ponder
- Elementary school:Ponder
Finances and disclosures
- Price:$875,000
- Price per sq. ft.:$267.5
- Tax amount:$11,877
New listings near 8813 Basanite Avenue
- New
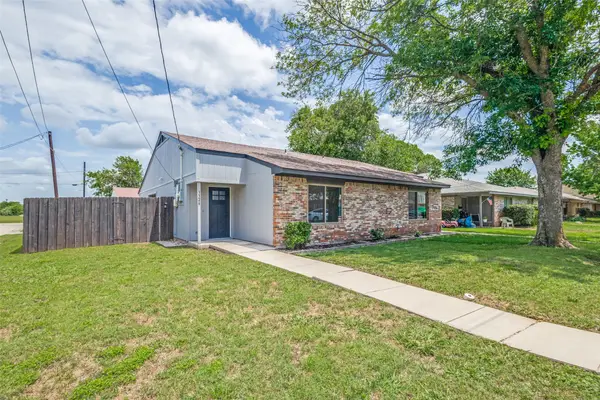 $225,000Active2 beds 2 baths1,048 sq. ft.
$225,000Active2 beds 2 baths1,048 sq. ft.3326 Gardenview Circle, Denton, TX 76207
MLS# 21087506Listed by: COLDWELL BANKER REALTY - New
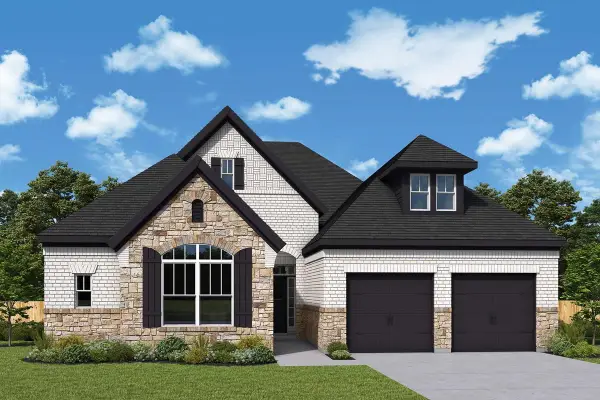 $608,076Active4 beds 3 baths2,681 sq. ft.
$608,076Active4 beds 3 baths2,681 sq. ft.206 Sweetwater Rill Drive, Conroe, TX 77304
MLS# 57646090Listed by: WEEKLEY PROPERTIES BEVERLY BRADLEY - Open Sat, 11am to 1pmNew
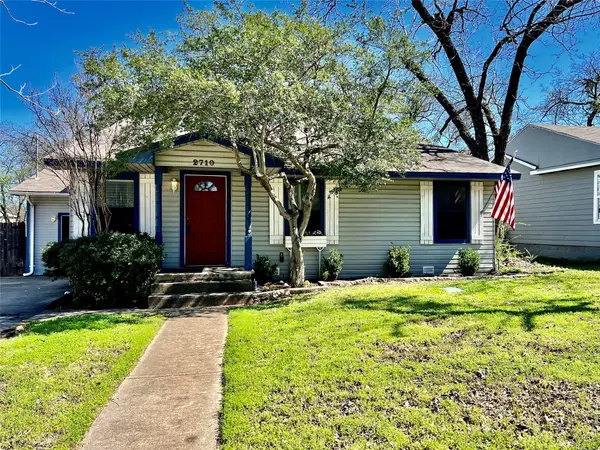 $265,000Active3 beds 2 baths1,972 sq. ft.
$265,000Active3 beds 2 baths1,972 sq. ft.2710 Bolivar Street, Denton, TX 76201
MLS# 21081598Listed by: CENTURY 21 JUDGE FITE CO. - New
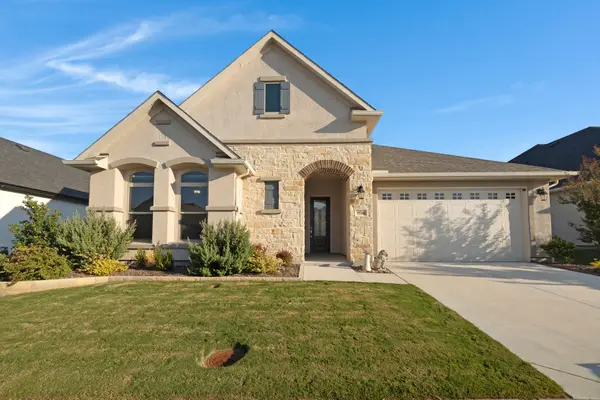 $625,000Active2 beds 3 baths2,245 sq. ft.
$625,000Active2 beds 3 baths2,245 sq. ft.9516 Banded Iron Lane, Denton, TX 76207
MLS# 21084419Listed by: COLDWELL BANKER REALTY - New
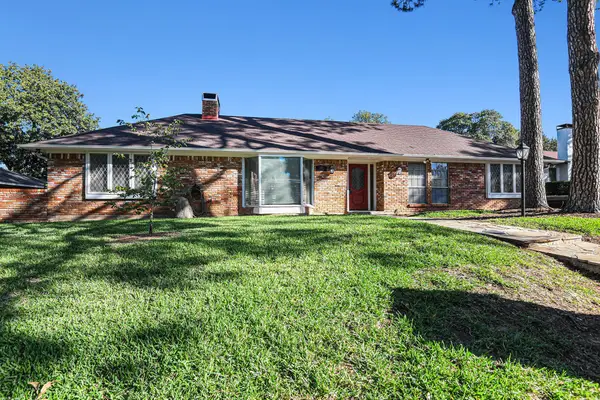 $424,500Active3 beds 3 baths2,306 sq. ft.
$424,500Active3 beds 3 baths2,306 sq. ft.829 Skylark Drive, Denton, TX 76205
MLS# 21086656Listed by: ORCHARD BROKERAGE - New
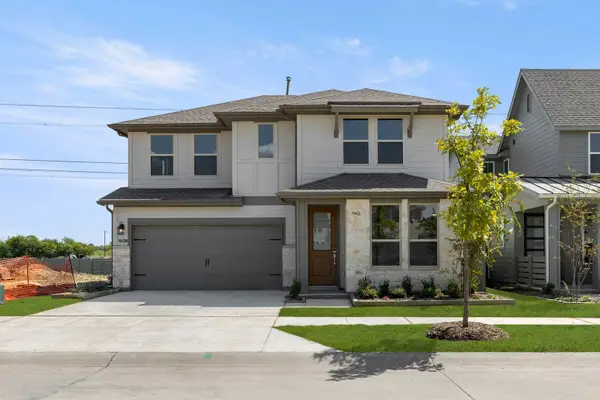 $559,394Active4 beds 4 baths2,773 sq. ft.
$559,394Active4 beds 4 baths2,773 sq. ft.1628 Ginger Lane, Argyle, TX 76226
MLS# 21086822Listed by: HOMESUSA.COM - New
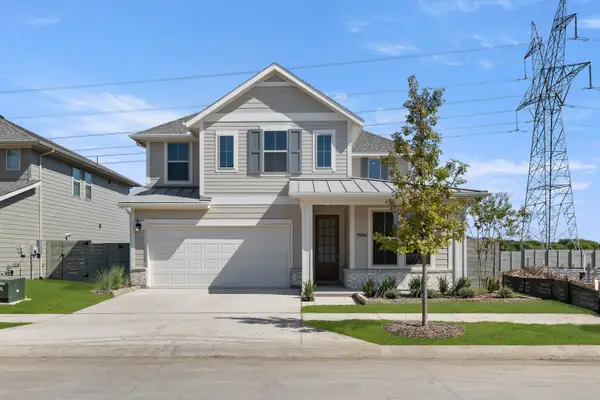 $519,849Active3 beds 3 baths2,378 sq. ft.
$519,849Active3 beds 3 baths2,378 sq. ft.1566 Ginger Lane, Argyle, TX 76226
MLS# 21086823Listed by: HOMESUSA.COM - New
 $295,000Active3 beds 2 baths1,230 sq. ft.
$295,000Active3 beds 2 baths1,230 sq. ft.2314 Leslie Street, Denton, TX 76205
MLS# 21079530Listed by: THE MICHAEL GROUP - New
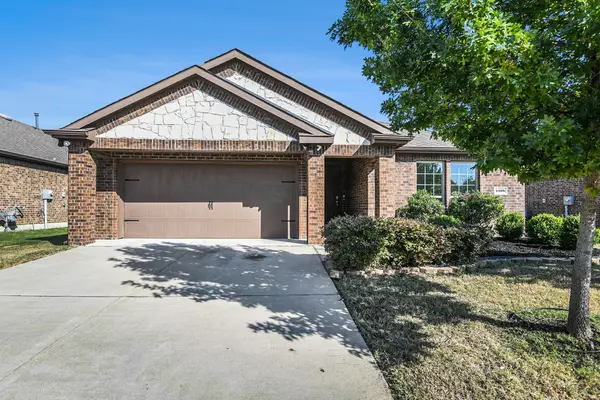 $352,000Active3 beds 2 baths1,772 sq. ft.
$352,000Active3 beds 2 baths1,772 sq. ft.4108 Spur Trail Drive, Denton, TX 76208
MLS# 21086348Listed by: MARK SPAIN REAL ESTATE - Open Sat, 12 to 2pmNew
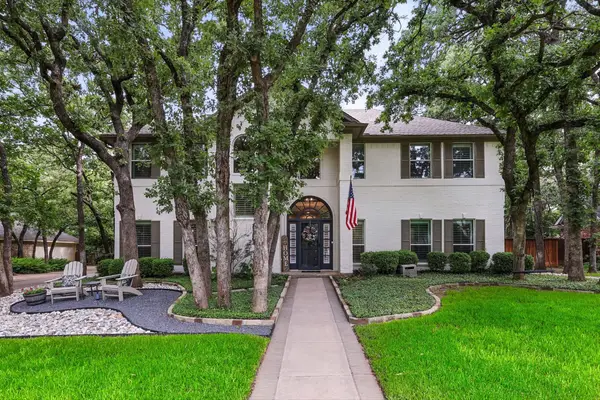 $795,000Active5 beds 4 baths3,540 sq. ft.
$795,000Active5 beds 4 baths3,540 sq. ft.33 Oak Forrest Circle, Denton, TX 76210
MLS# 21086199Listed by: YOUR HOME FREE LLC
