8904 Amistad Lane, Denton, TX 76226
Local realty services provided by:ERA Courtyard Real Estate

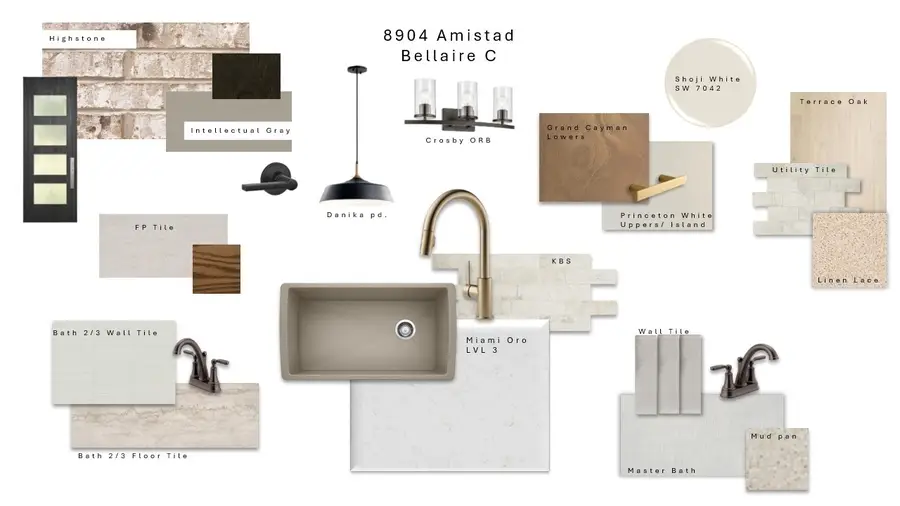
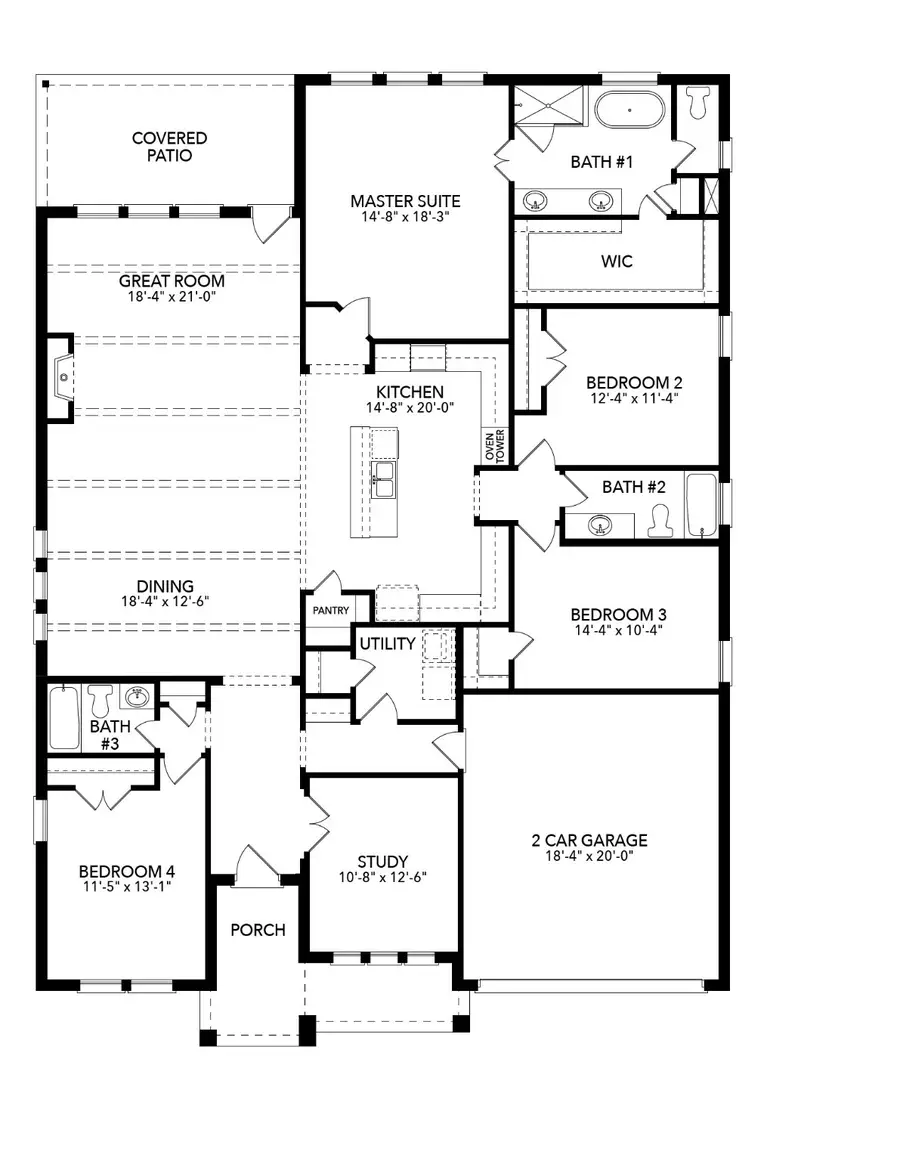
Listed by:ben caballero888-872-6006
Office:homesusa.com
MLS#:21026743
Source:GDAR
Price summary
- Price:$574,900
- Price per sq. ft.:$217.44
- Monthly HOA dues:$75
About this home
MLS# 21026743 - Built by Sandlin Homes - Nov 2025 completion! ~ The Bellaire plan is a beautifully crafted home offering four generously sized bedrooms, three full bathrooms, and a dedicated study – perfect for a home office, library, or quiet retreat. The heart of the home is a spacious great room, enhanced with a stunning beamed ceiling that adds warmth and architectural interest to the interior. The open concept layout seamlessly connects the living, dining, and kitchen areas, making it ideal for entertaining and everyday functionality. The chef-inspired features a built-in oven tower, a large island with three pendants over, and a stone backsplash that pairs perfectly with the color concept in the home. A neutral color palette expands throughout the home, complemented by the cohesive vinyl flooring and tasteful tile selections that offer both durability and style. High end details include 8-foot interior doors that elevate the overall design, along with bronze and satin brass fixtures that bring depth to the design of the home. The home includes an additional coach light for added exterior charm and security.
Contact an agent
Home facts
- Year built:2025
- Listing Id #:21026743
- Added:10 day(s) ago
- Updated:August 11, 2025 at 09:46 PM
Rooms and interior
- Bedrooms:4
- Total bathrooms:3
- Full bathrooms:3
- Living area:2,644 sq. ft.
Heating and cooling
- Cooling:Ceiling Fans, Central Air
- Heating:Central, Natural Gas
Structure and exterior
- Roof:Composition
- Year built:2025
- Building area:2,644 sq. ft.
- Lot area:0.16 Acres
Schools
- High school:Guyer
- Middle school:Tom Harpool
- Elementary school:EP Rayzor
Finances and disclosures
- Price:$574,900
- Price per sq. ft.:$217.44
New listings near 8904 Amistad Lane
- New
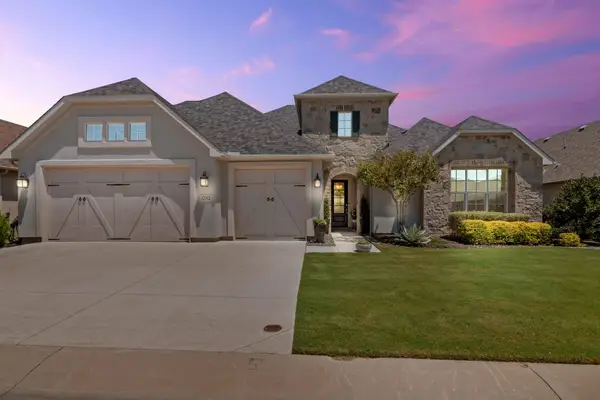 $839,900Active2 beds 3 baths2,567 sq. ft.
$839,900Active2 beds 3 baths2,567 sq. ft.12512 Lockhart Drive, Denton, TX 76207
MLS# 21032039Listed by: CREEKVIEW REALTY - New
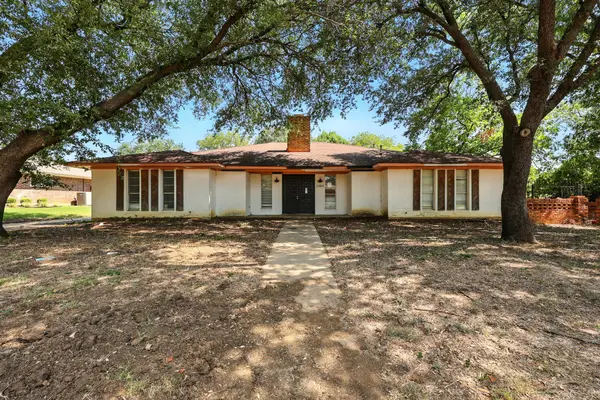 $310,000Active4 beds 3 baths2,427 sq. ft.
$310,000Active4 beds 3 baths2,427 sq. ft.2304 Royal Acres Drive, Denton, TX 76209
MLS# 21034964Listed by: EPIQUE REALTY LLC - New
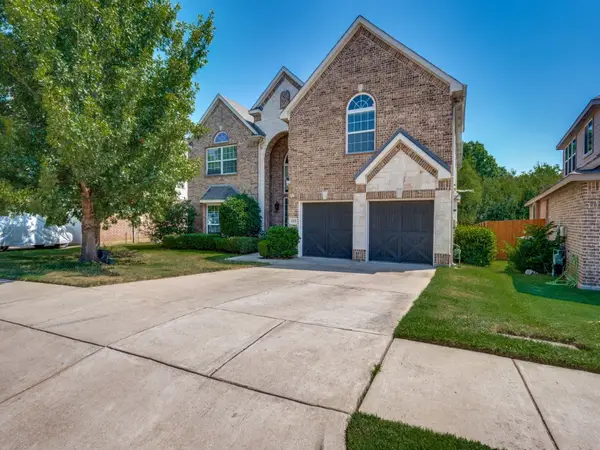 $599,900Active6 beds 4 baths4,182 sq. ft.
$599,900Active6 beds 4 baths4,182 sq. ft.8305 Bishop Pine Road, Denton, TX 76208
MLS# 21035483Listed by: SCRIBNER REAL ESTATE, INC - New
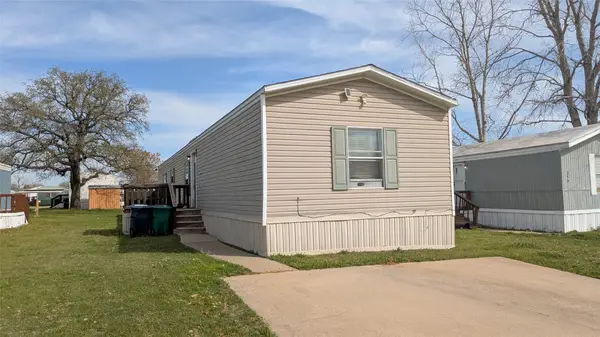 $80,000Active3 beds 2 baths1,216 sq. ft.
$80,000Active3 beds 2 baths1,216 sq. ft.5301 E Mckinney Street #249, Denton, TX 76280
MLS# 21023971Listed by: ERICA ZUBIETA PEREZ - New
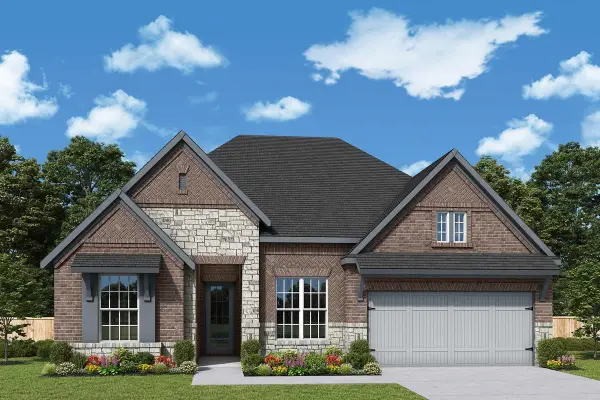 $615,874Active4 beds 4 baths2,567 sq. ft.
$615,874Active4 beds 4 baths2,567 sq. ft.210 Sweetwater Rill Drive, Conroe, TX 77304
MLS# 8264059Listed by: WEEKLEY PROPERTIES BEVERLY BRADLEY - New
 $359,999Active4 beds 2 baths1,985 sq. ft.
$359,999Active4 beds 2 baths1,985 sq. ft.2520 Bowling Green Street, Denton, TX 76201
MLS# 21032030Listed by: KELLER WILLIAMS FRISCO STARS - New
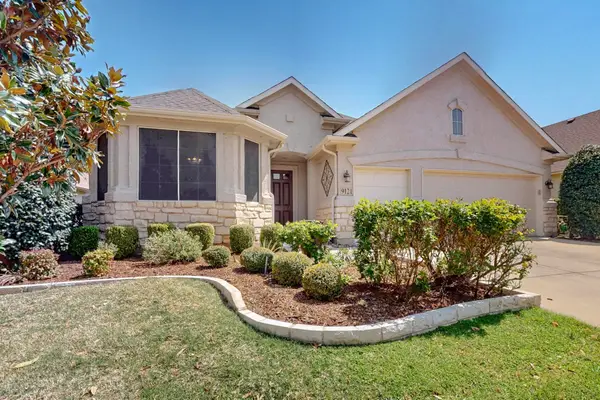 $403,000Active2 beds 2 baths2,153 sq. ft.
$403,000Active2 beds 2 baths2,153 sq. ft.9121 Perimeter Street, Denton, TX 76207
MLS# 21035030Listed by: ATTORNEY BROKER SERVICES - New
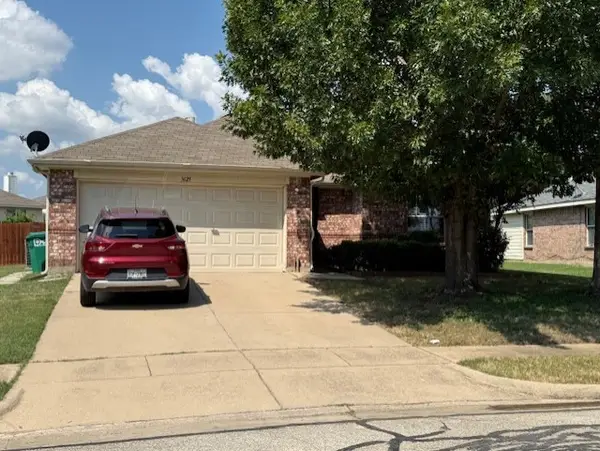 $318,000Active3 beds 2 baths1,374 sq. ft.
$318,000Active3 beds 2 baths1,374 sq. ft.Address Withheld By Seller, Denton, TX 76207
MLS# 21028894Listed by: VORTEX REALTY LLC - New
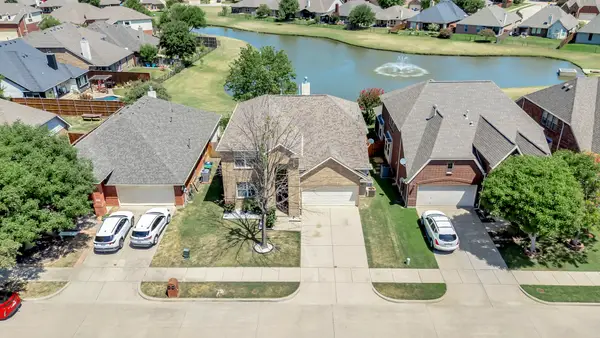 $487,900Active3 beds 3 baths2,341 sq. ft.
$487,900Active3 beds 3 baths2,341 sq. ft.5712 Meadowglen Drive, Denton, TX 76226
MLS# 21034550Listed by: NEW HOME DFW - New
 $424,900Active3 beds 2 baths1,743 sq. ft.
$424,900Active3 beds 2 baths1,743 sq. ft.1916 Winding Creek Way, Denton, TX 76208
MLS# 21034430Listed by: MONUMENT REALTY
