9113 Athens Drive, Denton, TX 76226
Local realty services provided by:ERA Myers & Myers Realty
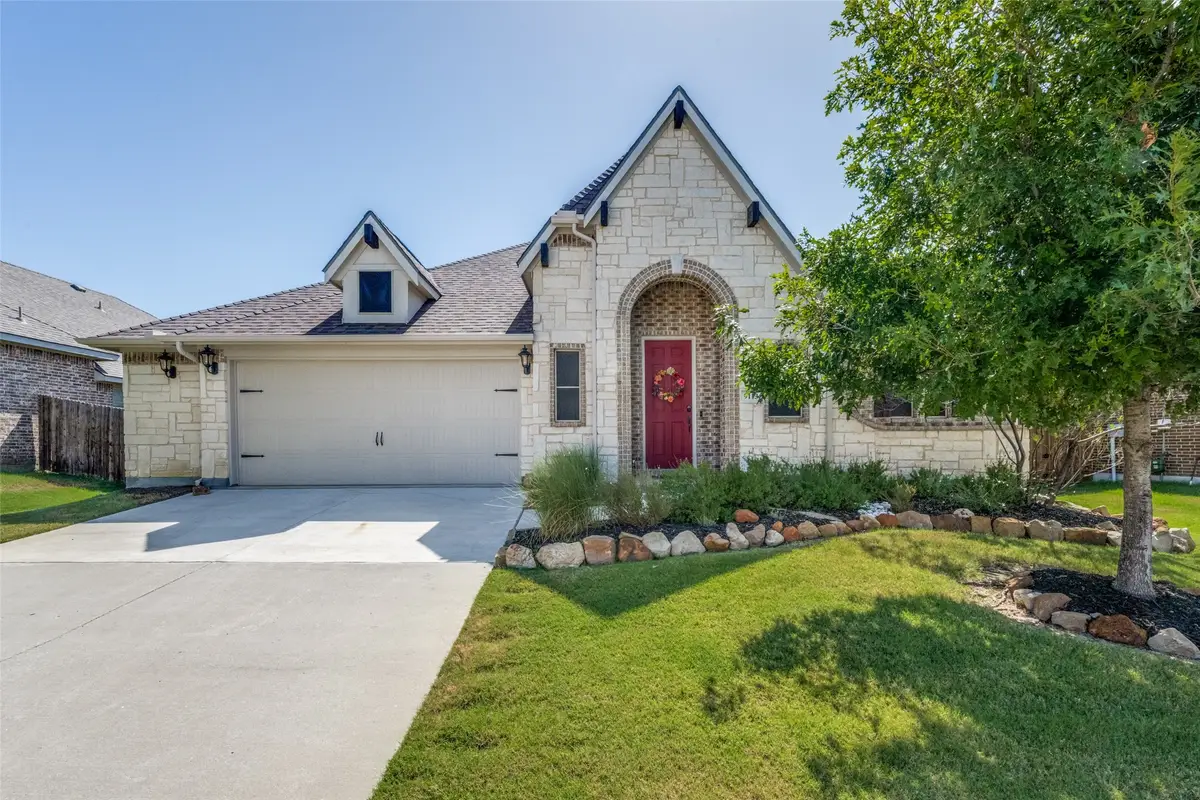
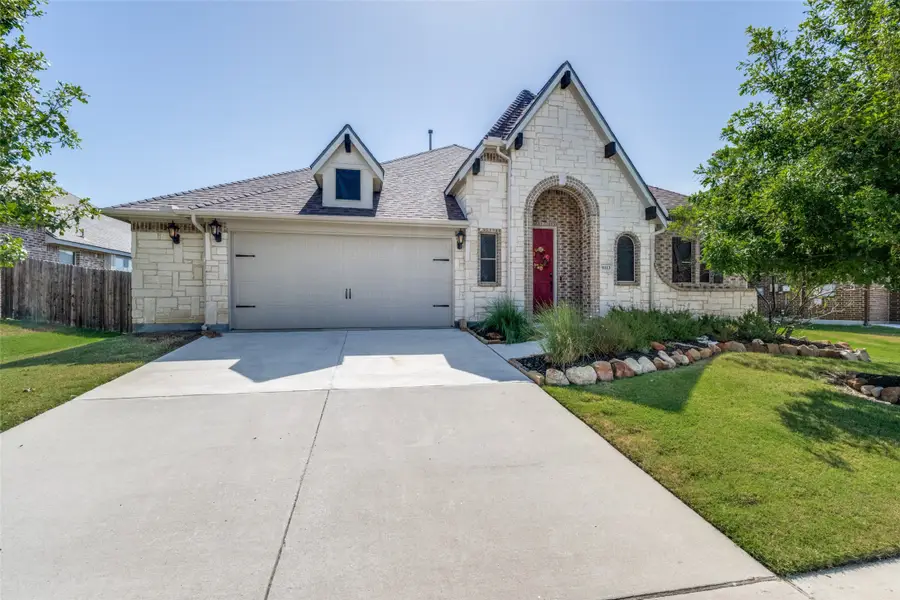
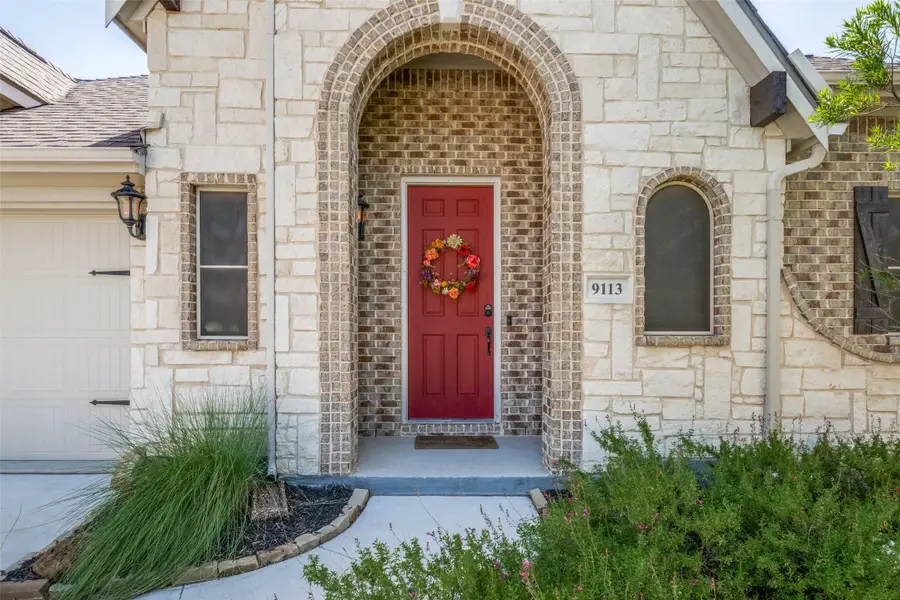
Listed by:candy bonilla972-897-9391
Office:keller williams realty dpr
MLS#:21015119
Source:GDAR
Price summary
- Price:$450,000
- Price per sq. ft.:$200.45
- Monthly HOA dues:$75
About this home
You can't build THIS HOME at THIS price! Built in 2016, this 1-story Hawthorne plan showcases 4 bedrooms, 2 baths, an Office or FLEX space with French doors, a 2.5 car garage, hand-scraped hardwood floors, an extended partially covered back patio with TV, additional concrete pad has electrical in place for a hot tub, a shed to satisfy workshop needs and a place for lawn and gardening equipment, a water softener system, situated on a lot backing to a Greenbelt - meaning NO neighbor behind you! Impeccable curb appeal drawing you to the front door, feeling welcome the moment you step into the entryway. The thoughtfully laid out kitchen has stainless appliances, a gas range, walk-in pantry, and is seamlessly open to the dining room and living room! Vaulted ceilings and a floor-to-ceiling stone gas fireplace (with electric start) bring a feeling of added comfort into the space. The owner’s retreat is split from the other bedrooms for privacy! Generously sized secondary bedrooms are tucked away from the main living areas. All bedrooms have laminate flooring - NO carpet! The front and side windows of the home are outfitted with energy-efficient solar screens. Need extra garage space? This one checks the box with a 25x20 extended garage, with room for tools, toys and fits just about any size standard vehicle. Relax or entertain out back with multiple patio options, and lots of yard space! Grilling pad, fire pit or hot tub - endless possibilities. 3 outdoor outlets installed towards the back fence for lighting or whatever your needs are. High impact roof shingles, and a completely reinforced foundation provide an added peace of mind. Window seats, built-in shelves, and niches bring special touches to the home. Country Lakes community offers a pool, dog park, playgrounds, lake, walking and bike trails, and activities for everyone. Minutes from national retailers and locally owned restaurants with some of the best food. Easy access to I-35, 380, and the Dallas North Tollway.
Contact an agent
Home facts
- Year built:2016
- Listing Id #:21015119
- Added:18 day(s) ago
- Updated:August 20, 2025 at 11:56 AM
Rooms and interior
- Bedrooms:4
- Total bathrooms:2
- Full bathrooms:2
- Living area:2,245 sq. ft.
Heating and cooling
- Cooling:Ceiling Fans, Central Air, Electric
- Heating:Central, Fireplaces, Natural Gas
Structure and exterior
- Roof:Composition
- Year built:2016
- Building area:2,245 sq. ft.
- Lot area:0.17 Acres
Schools
- High school:Guyer
- Middle school:Tom Harpool
- Elementary school:Newton Rayzor
Finances and disclosures
- Price:$450,000
- Price per sq. ft.:$200.45
- Tax amount:$7,322
New listings near 9113 Athens Drive
- Open Sat, 1 to 3pmNew
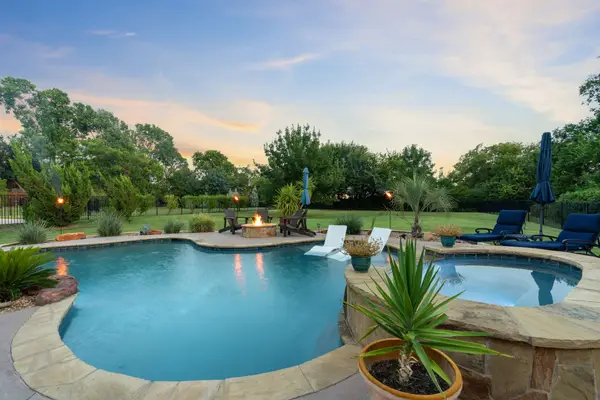 $1,100,000Active4 beds 3 baths3,619 sq. ft.
$1,100,000Active4 beds 3 baths3,619 sq. ft.401 Regency Court, Denton, TX 76210
MLS# 21031587Listed by: SOUTHERN COLLECTIVE REALTY - New
 $419,990Active4 beds 3 baths2,084 sq. ft.
$419,990Active4 beds 3 baths2,084 sq. ft.1405 La Mirada, Denton, TX 76208
MLS# 21037259Listed by: ORCHARD BROKERAGE, LLC - New
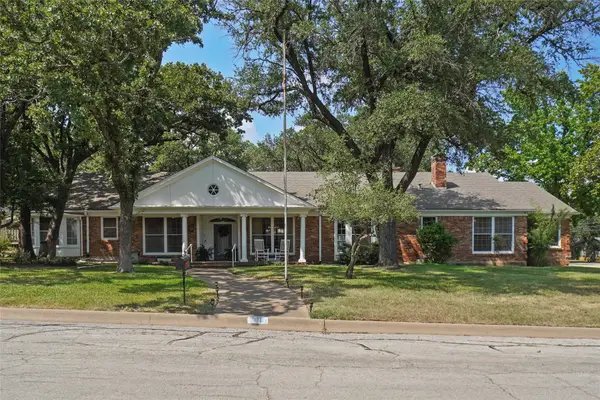 $635,000Active4 beds 4 baths4,255 sq. ft.
$635,000Active4 beds 4 baths4,255 sq. ft.2015 Williamsburg Row, Denton, TX 76209
MLS# 21033621Listed by: STAFFORD TEAM REAL ESTATE - New
 $350,000Active4 beds 3 baths2,566 sq. ft.
$350,000Active4 beds 3 baths2,566 sq. ft.2904 Groveland Court, Denton, TX 76210
MLS# 21034412Listed by: EXP REALTY - New
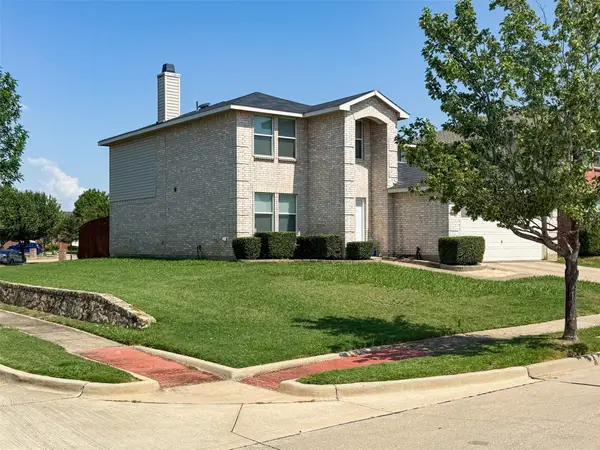 $389,900Active4 beds 3 baths2,569 sq. ft.
$389,900Active4 beds 3 baths2,569 sq. ft.6224 Thoroughbred Trail, Denton, TX 76210
MLS# 21036414Listed by: KELLER WILLIAMS REALTY - New
 $364,000Active3 beds 3 baths1,827 sq. ft.
$364,000Active3 beds 3 baths1,827 sq. ft.2223 Foxcroft Circle, Denton, TX 76209
MLS# 21037112Listed by: SCOTT BROWN PROPERTIES INC - New
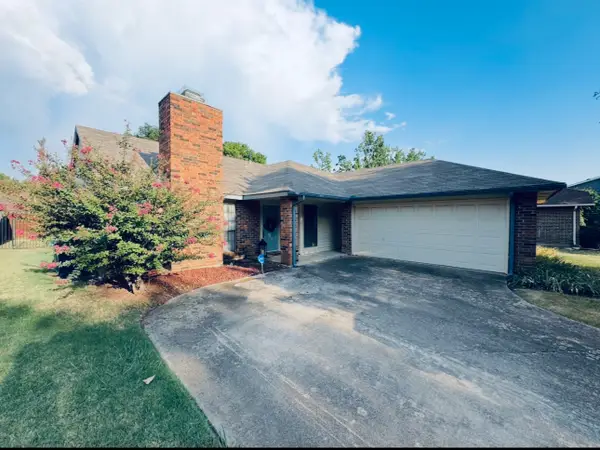 $270,000Active4 beds 2 baths1,811 sq. ft.
$270,000Active4 beds 2 baths1,811 sq. ft.1832 Parkside Drive, Denton, TX 76201
MLS# 21034733Listed by: INC REALTY, LLC - New
 $529,000Active5 beds 4 baths2,650 sq. ft.
$529,000Active5 beds 4 baths2,650 sq. ft.4918 Farris Road, Denton, TX 76208
MLS# 21037066Listed by: SCOTT BROWN PROPERTIES INC - New
 $320,000Active3 beds 2 baths1,436 sq. ft.
$320,000Active3 beds 2 baths1,436 sq. ft.1501 Black Oak Drive, Denton, TX 76209
MLS# 21033327Listed by: READY REAL ESTATE - New
 $524,900Active4 beds 3 baths2,255 sq. ft.
$524,900Active4 beds 3 baths2,255 sq. ft.1009 Chandler Road, Denton, TX 76207
MLS# 21027725Listed by: KELLER WILLIAMS PROSPER CELINA

