912 Fallbrook Avenue, Denton, TX 76210
Local realty services provided by:ERA Courtyard Real Estate
Listed by: joseph peterson(214) 444-7870
Office: exp realty llc.
MLS#:21175569
Source:GDAR
Price summary
- Price:$620,000
- Price per sq. ft.:$180.86
- Monthly HOA dues:$66.67
About this home
Experience unparalleled comfort and privacy in this meticulously upgraded 3,500 sq. ft. home, nestled against a serene greenbelt. This residence boasts an impressive array of features: 4 spacious bedrooms plus a dedicated study that can easily serve as a 5th bedroom, offering flexible space to suit your needs. 3.5 luxurious bathrooms designed with modern finishes. 3-car garage providing ample storage and parking with Level 2 Electric Vehicle charger! Game room transformed into a dedicated media room, fully wired for surround sound and equipped with a ceiling- mounted projector, creating the perfect space for movie nights and entertainment. Formal dining room ideal for hosting gatherings. Natural light fills the home through large windows, including elegant bay windows in the master suite and breakfast nook. The gourmet kitchen is a chef’s dream, boasting quartz countertops, stainless steel appliances, double ovens, and a walk-in pantry with an added butler’s pantry connecting to the dining area. Enjoy hardwood floors throughout the main living areas, plush carpet in the bedrooms, and stylish tile in the bathrooms. The oversized utility room includes a convenient sink and plenty of storage. Don’t miss out—call today to make this home yours!
Contact an agent
Home facts
- Year built:2022
- Listing ID #:21175569
- Added:275 day(s) ago
- Updated:February 15, 2026 at 12:50 PM
Rooms and interior
- Bedrooms:4
- Total bathrooms:4
- Full bathrooms:3
- Half bathrooms:1
- Living area:3,428 sq. ft.
Heating and cooling
- Cooling:Ceiling Fans, Central Air
- Heating:Zoned
Structure and exterior
- Roof:Composition
- Year built:2022
- Building area:3,428 sq. ft.
- Lot area:0.17 Acres
Schools
- High school:Guyer
- Middle school:Crownover
- Elementary school:Ryanws
Finances and disclosures
- Price:$620,000
- Price per sq. ft.:$180.86
- Tax amount:$12,700
New listings near 912 Fallbrook Avenue
- New
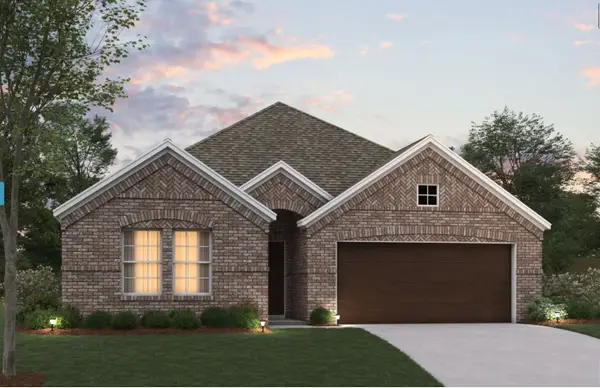 $392,834Active4 beds 2 baths1,649 sq. ft.
$392,834Active4 beds 2 baths1,649 sq. ft.3809 Birch Lane, Argyle, TX 76226
MLS# 21165967Listed by: ESCAPE REALTY - New
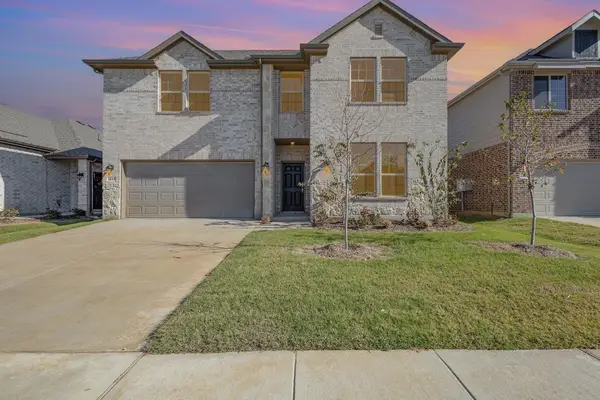 $389,900Active5 beds 3 baths2,494 sq. ft.
$389,900Active5 beds 3 baths2,494 sq. ft.2617 Donella Drive, Denton, TX 76207
MLS# 21180439Listed by: ULTIMA REAL ESTATE - New
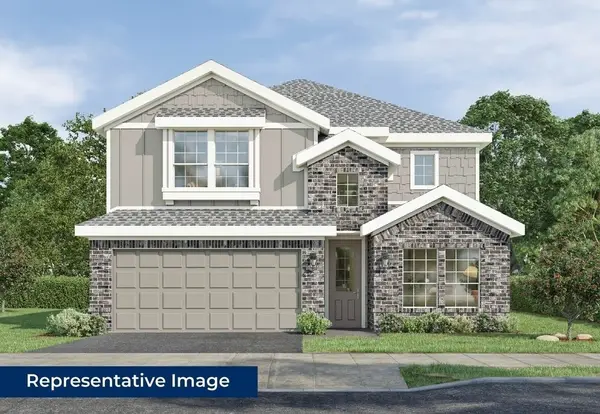 $439,950Active5 beds 3 baths2,894 sq. ft.
$439,950Active5 beds 3 baths2,894 sq. ft.1728 Sage Garden Drive, Denton, TX 76249
MLS# 21180489Listed by: HOMESUSA.COM - New
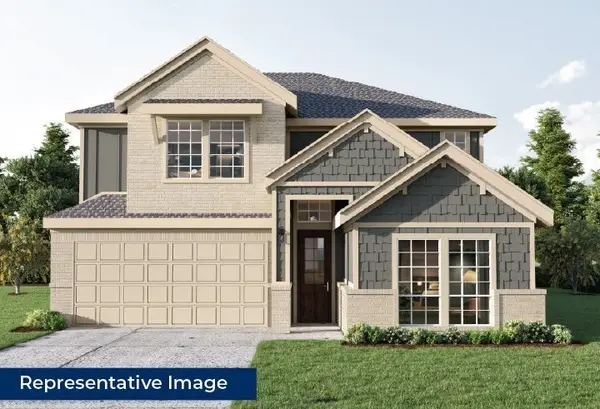 $451,550Active5 beds 3 baths3,105 sq. ft.
$451,550Active5 beds 3 baths3,105 sq. ft.1724 Nesting Robin Lane, Denton, TX 76249
MLS# 21180500Listed by: HOMESUSA.COM - New
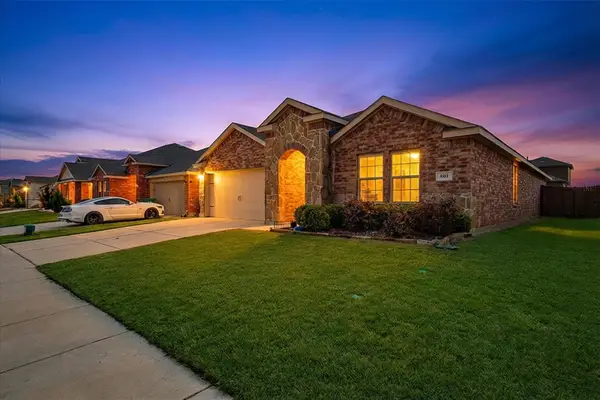 $370,000Active4 beds 2 baths2,132 sq. ft.
$370,000Active4 beds 2 baths2,132 sq. ft.301 Samuel Street, Denton, TX 76207
MLS# 21161568Listed by: INC REALTY, LLC - New
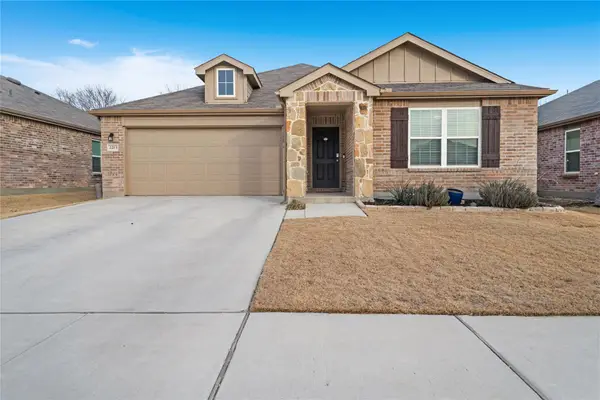 $385,000Active3 beds 2 baths1,990 sq. ft.
$385,000Active3 beds 2 baths1,990 sq. ft.2213 Village Creek Lane, Denton, TX 76208
MLS# 21178245Listed by: LPT REALTY LLC - New
 $362,000Active2 beds 2 baths1,592 sq. ft.
$362,000Active2 beds 2 baths1,592 sq. ft.9700 Pinewood Drive, Denton, TX 76207
MLS# 21179870Listed by: MARK SPAIN REAL ESTATE - New
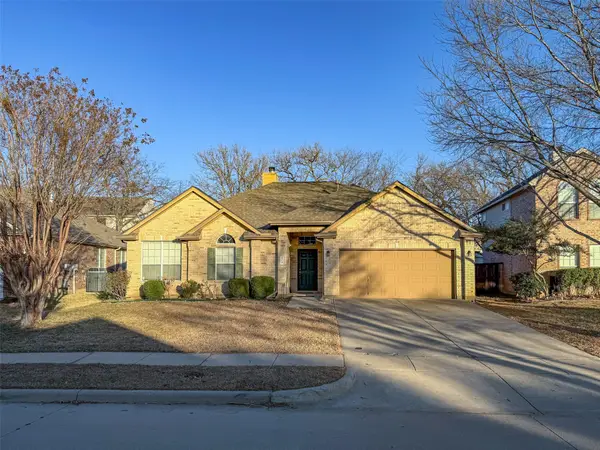 $399,900Active3 beds 2 baths2,140 sq. ft.
$399,900Active3 beds 2 baths2,140 sq. ft.3717 Ranchman Boulevard, Denton, TX 76210
MLS# 21177667Listed by: KELLER WILLIAMS REALTY - New
 $1,195,000Active3 beds 4 baths2,996 sq. ft.
$1,195,000Active3 beds 4 baths2,996 sq. ft.9801 Flint Way, Denton, TX 76207
MLS# 21174327Listed by: COLDWELL BANKER REALTY FRISCO - New
 $389,990Active4 beds 2 baths1,877 sq. ft.
$389,990Active4 beds 2 baths1,877 sq. ft.3612 Birch Lane, Argyle, TX 76227
MLS# 21177571Listed by: ESCAPE REALTY

