Local realty services provided by:ERA Myers & Myers Realty
Listed by: cameron holland214-785-2379
Office: howell holland
MLS#:20872007
Source:GDAR
Price summary
- Price:$599,000
- Price per sq. ft.:$252
- Monthly HOA dues:$305.33
About this home
Fully remodeled three-bedroom, two-bath sanctuary nestled on a spacious greenbelt lot in Denton’s exclusive Robson Ranch community. This thoughtfully redesigned residence offers an open floorplan bathed in natural light, ideal for both comfortable living and elegant entertaining. Step into the gourmet kitchen, where shoji white slim shaker-style cabinetry harmoniously pairs with an oversized artesian blue island. Deep-vein valentine gold quartz countertops and Frigidaire Gallery stainless steel appliances make this space a chef's delight. Throughout the home, Delta's Nicoli collection plumbing fixtures in champagne bronze, designer-matched hardware and lighting fixtures accompanied by energy-efficient LED lighting add touches of sophistication. Wide plank quiet step water resistant luxury vinyl flooring extends seamlessly through each room, complemented by tasteful base and crown molding. The living area features a linear fireplace, creating a cozy ambiance perfect for gatherings. Retreat to the primary suite, which boasts bay windows with patio access, an ensuite bath with dual vanities, a seamless glass shower, and a spacious walk-in closet. Additional amenities include a well-appointed laundry room with a sink, a three-car garage providing ample storage, and a large covered patio overlooking the landscaped backyard, greenbelt, and walking trails. Living in Robson Ranch means embracing a vibrant lifestyle with access to tennis courts, a golf course, resort-style pool, and scenic walking trails. Engage with community clubs, enjoy nightlife options, and participate in resident-focused activities. The on-site clubhouse and restaurants offer convenient dining and socializing opportunities. Experience the perfect blend of luxury, comfort, and community in this exceptional home designed with your lifestyle in mind.
Contact an agent
Home facts
- Year built:2004
- Listing ID #:20872007
- Added:319 day(s) ago
- Updated:February 03, 2026 at 12:36 PM
Rooms and interior
- Bedrooms:3
- Total bathrooms:2
- Full bathrooms:2
- Living area:2,377 sq. ft.
Heating and cooling
- Cooling:Ceiling Fans, Central Air, Electric
- Heating:Central, Electric
Structure and exterior
- Roof:Composition
- Year built:2004
- Building area:2,377 sq. ft.
- Lot area:0.19 Acres
Schools
- High school:Denton
- Middle school:Strickland
- Elementary school:Mcnair
Finances and disclosures
- Price:$599,000
- Price per sq. ft.:$252
- Tax amount:$10,220
New listings near 9913 Hanford Drive
- New
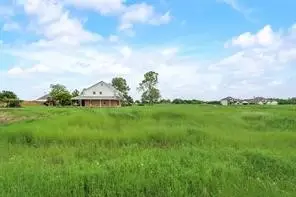 $175,000Active0.32 Acres
$175,000Active0.32 Acres5276 Albert Court, Denton, TX 76249
MLS# 21168276Listed by: HUGGINS REALTY - New
 $175,000Active0.34 Acres
$175,000Active0.34 Acres5258 Albert Court, Denton, TX 76249
MLS# 21168288Listed by: HUGGINS REALTY - New
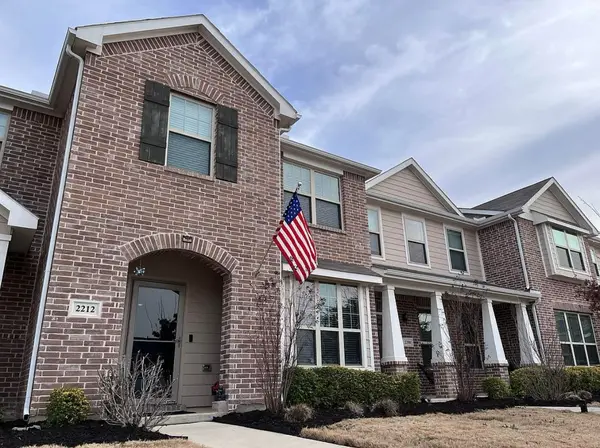 $275,000Active3 beds 3 baths1,753 sq. ft.
$275,000Active3 beds 3 baths1,753 sq. ft.2212 Greystone Drive, Denton, TX 76207
MLS# 21168757Listed by: STRIKE FIRST REALTY - New
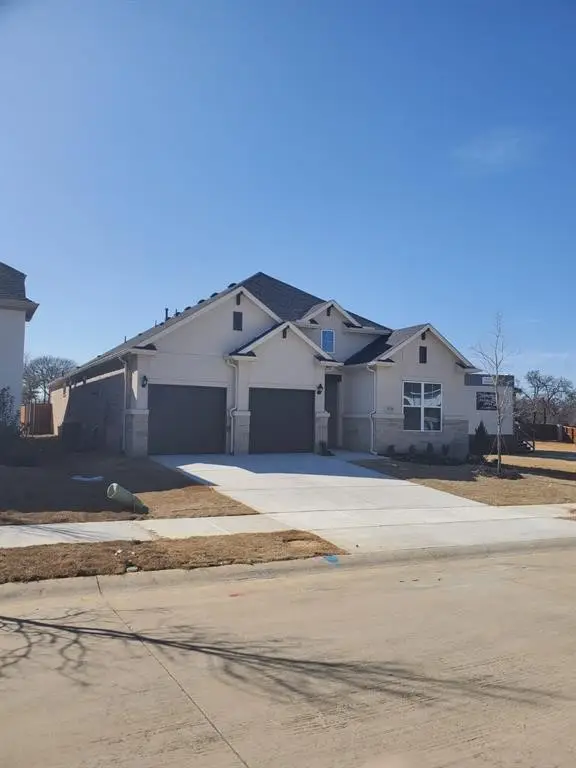 $599,999Active4 beds 3 baths2,523 sq. ft.
$599,999Active4 beds 3 baths2,523 sq. ft.4516 Hammerstein Boulevard, Denton, TX 76210
MLS# 21162908Listed by: PV2 PROPERTIES LLC - New
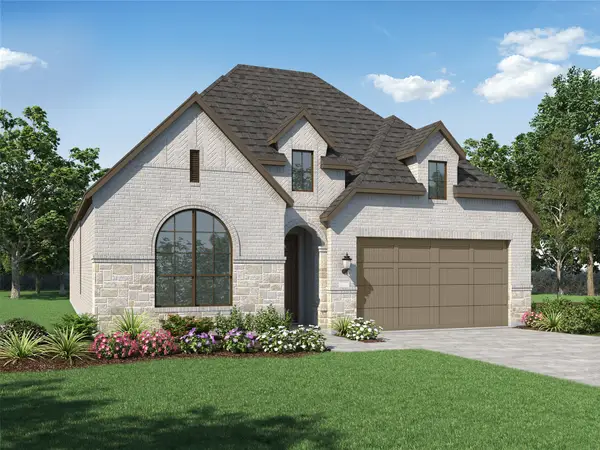 $540,110Active4 beds 3 baths2,263 sq. ft.
$540,110Active4 beds 3 baths2,263 sq. ft.9824 Oak Glade Drive, Denton, TX 76207
MLS# 21167706Listed by: HIGHLAND HOMES REALTY - New
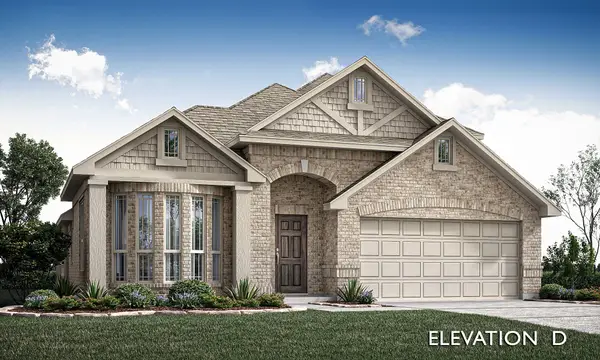 $542,990Active4 beds 3 baths2,454 sq. ft.
$542,990Active4 beds 3 baths2,454 sq. ft.9020 New Ballinger Drive, Denton, TX 76226
MLS# 21166581Listed by: VISIONS REALTY & INVESTMENTS - New
 $660,990Active5 beds 4 baths3,478 sq. ft.
$660,990Active5 beds 4 baths3,478 sq. ft.8912 Cisco Drive, Denton, TX 76226
MLS# 21166664Listed by: VISIONS REALTY & INVESTMENTS - New
 $613,990Active4 beds 3 baths3,187 sq. ft.
$613,990Active4 beds 3 baths3,187 sq. ft.8909 Athens Drive, Denton, TX 76226
MLS# 21166743Listed by: VISIONS REALTY & INVESTMENTS - New
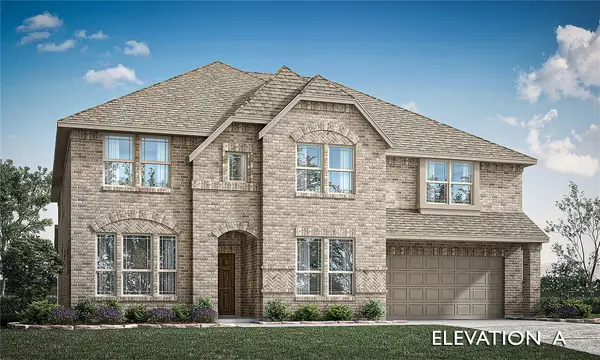 $753,990Active5 beds 4 baths4,233 sq. ft.
$753,990Active5 beds 4 baths4,233 sq. ft.8913 Cisco Drive, Denton, TX 76226
MLS# 21166786Listed by: VISIONS REALTY & INVESTMENTS - New
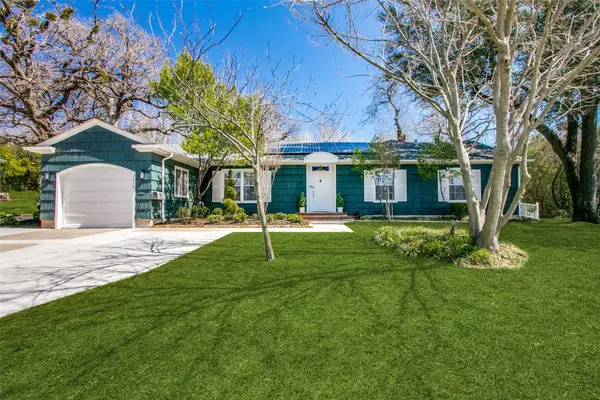 $499,000Active4 beds 3 baths2,417 sq. ft.
$499,000Active4 beds 3 baths2,417 sq. ft.2012 N Locust Street, Denton, TX 76209
MLS# 21168100Listed by: SCOTT BROWN PROPERTIES, INC

