1102 Lexington Circle, Desoto, TX 75115
Local realty services provided by:ERA Steve Cook & Co, Realtors
Listed by: pamela washington469-222-8880
Office: orchard brokerage
MLS#:21083219
Source:GDAR
Price summary
- Price:$345,000
- Price per sq. ft.:$136.15
About this home
This home qualifies for 100% Financing, Reduced Interest Rate, & Up to $4,000 Closing Cost Assistance. Pool Time is right around the corner for outdoors swimming & entertainment! This welcoming home in DeSoto, TX is perfectly located just minutes from shopping, dining, park with walking trail, and W Belt Line Road. With no HOA, you’ll enjoy freedom and flexibility in a neighborhood that feels established and convenient to I-35, US Hwy 67, and I-20. The home has great curb appeal, with stately columns framing the front entrance and a rear-entry garage that keeps the front view open and inviting.
Out back, there’s a fenced yard with a beautiful in-ground pool with a safety gate that separates the pool from the main yard, perfect for cooling off or hosting summer gatherings. Inside, the main level features a second living room that can be utilized as an office, entertainment or game room, playroom, etc., a formal dining room, and a comfortable living room with a brick-front fireplace, recessed lighting, and a lovely bay window that fills the space with natural light. The eat-in kitchen includes a breakfast nook for casual meals, and a large walk-in laundry room adds convenience. A half bath is also located on the main level.
Upstairs, all four bedrooms and two full bathrooms provide plenty of space for everyone. The oversized primary suite is a relaxing retreat with high ceilings, dual sinks, a garden tub, a separate glass-framed shower, and a walk-in closet. The secondary bedrooms are well-sized, and the additional full bathroom features a tub and shower combination.
With its spacious layout, inviting features, and backyard pool, this DeSoto home offers plenty of room to relax, entertain, and make lasting memories. The garage is equipped with gym equipment that can be removed or negotiable to convey with the home.
Discounted rate options and no lender fee future refinancing may be available for qualified buyers of this home.
Contact an agent
Home facts
- Year built:1988
- Listing ID #:21083219
- Added:83 day(s) ago
- Updated:January 02, 2026 at 12:46 PM
Rooms and interior
- Bedrooms:4
- Total bathrooms:3
- Full bathrooms:2
- Half bathrooms:1
- Living area:2,534 sq. ft.
Heating and cooling
- Cooling:Ceiling Fans, Central Air, Electric
- Heating:Central, Electric, Fireplaces
Structure and exterior
- Roof:Composition
- Year built:1988
- Building area:2,534 sq. ft.
- Lot area:0.24 Acres
Schools
- High school:Desoto
- Middle school:Desoto West
- Elementary school:Cockrell Hill
Finances and disclosures
- Price:$345,000
- Price per sq. ft.:$136.15
- Tax amount:$8,548
New listings near 1102 Lexington Circle
- New
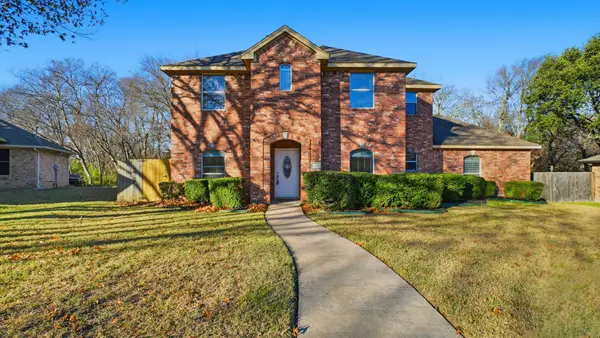 $290,900Active4 beds 2 baths2,336 sq. ft.
$290,900Active4 beds 2 baths2,336 sq. ft.408 Channel View Court, DeSoto, TX 75115
MLS# 21141103Listed by: MAINSTAY BROKERAGE LLC - New
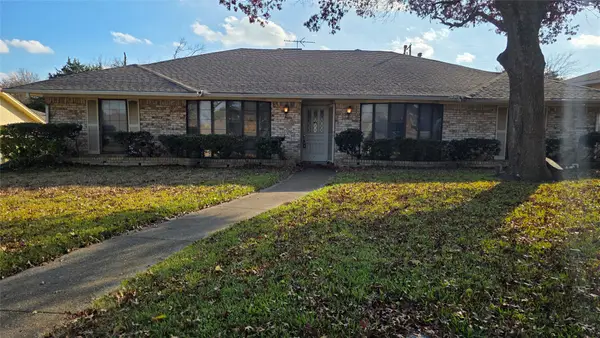 $235,000Active3 beds 2 baths2,142 sq. ft.
$235,000Active3 beds 2 baths2,142 sq. ft.604 The Meadows Parkway, DeSoto, TX 75115
MLS# 21137699Listed by: REAL BROKER, LLC - New
 $250,000Active0.52 Acres
$250,000Active0.52 Acres1700 N Westmoreland Road, DeSoto, TX 75115
MLS# 21136753Listed by: EPIQ PROPERTIES - New
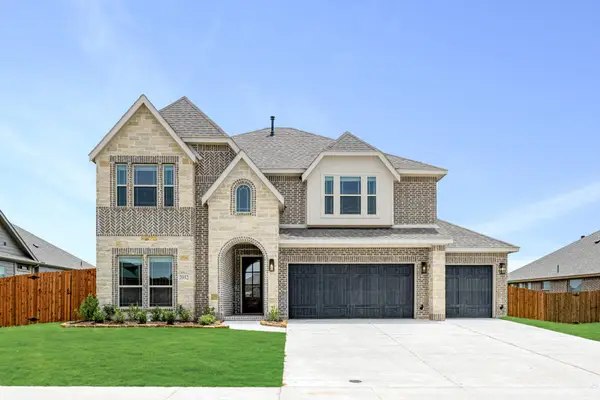 $565,367Active5 beds 4 baths3,558 sq. ft.
$565,367Active5 beds 4 baths3,558 sq. ft.2032 Picnic Creek, DeSoto, TX 75115
MLS# 21137273Listed by: VISIONS REALTY & INVESTMENTS - New
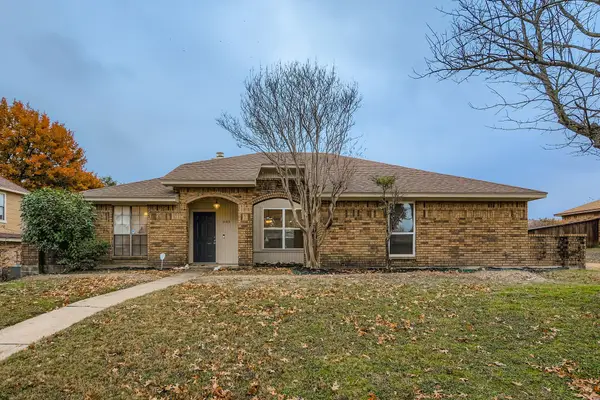 $270,000Active3 beds 2 baths1,764 sq. ft.
$270,000Active3 beds 2 baths1,764 sq. ft.943 Aspen Drive, DeSoto, TX 75115
MLS# 21118510Listed by: KELLER WILLIAMS REALTY - New
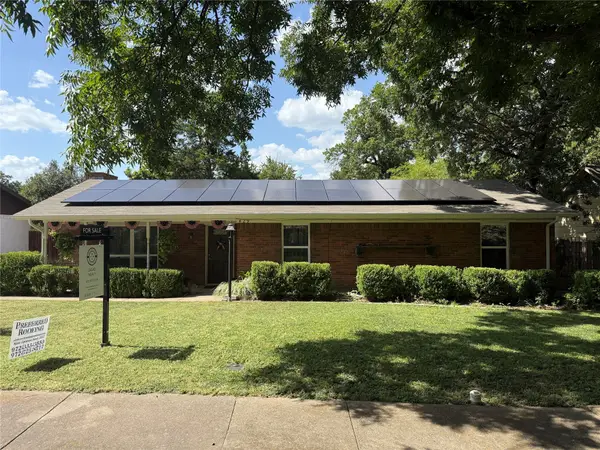 $240,000Active3 beds 2 baths1,564 sq. ft.
$240,000Active3 beds 2 baths1,564 sq. ft.429 Ten Mile Drive, DeSoto, TX 75115
MLS# 20999757Listed by: BRAY REAL ESTATE-COLLEYVILLE - New
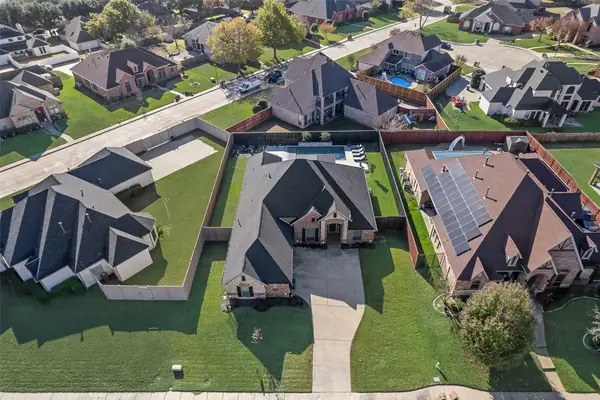 $539,000Active4 beds 3 baths2,520 sq. ft.
$539,000Active4 beds 3 baths2,520 sq. ft.1404 Mossy Ridge, DeSoto, TX 75115
MLS# 21136518Listed by: CREEKVIEW REALTY 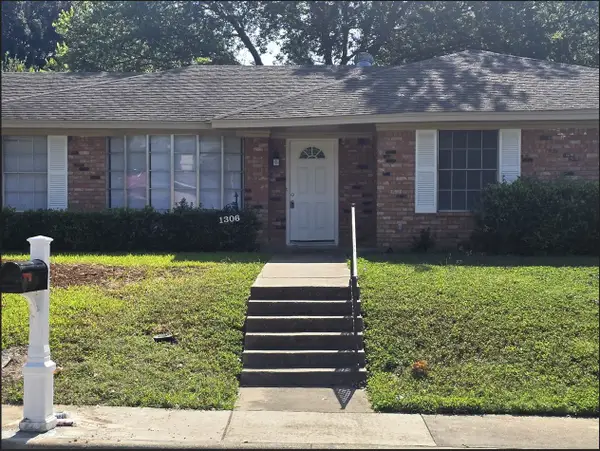 $265,000Active3 beds 2 baths1,422 sq. ft.
$265,000Active3 beds 2 baths1,422 sq. ft.1306 Holt Avenue, DeSoto, TX 75115
MLS# 21136814Listed by: EXP REALTY, LLC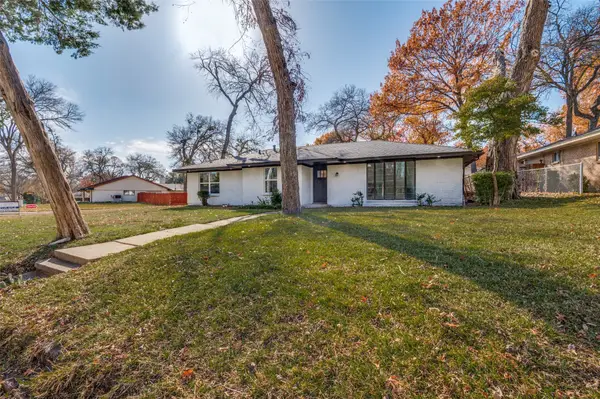 $375,000Active4 beds 3 baths1,865 sq. ft.
$375,000Active4 beds 3 baths1,865 sq. ft.1241 Springbrook Drive, DeSoto, TX 75115
MLS# 21136514Listed by: ULTIMA REAL ESTATE $315,000Active4 beds 3 baths1,842 sq. ft.
$315,000Active4 beds 3 baths1,842 sq. ft.1216 Rio Vista Drive, DeSoto, TX 75115
MLS# 21135079Listed by: MERSAES REAL ESTATE, INC.
