1119 Shallow Bend Drive, Desoto, TX 75115
Local realty services provided by:ERA Courtyard Real Estate
Listed by: jermaine whitener888-455-6040
Office: fathom realty
MLS#:20967431
Source:GDAR
Price summary
- Price:$550,000
- Price per sq. ft.:$148.13
- Monthly HOA dues:$18.75
About this home
Stunning 3,700 sq ft traditional-contemporary home in a highly sought-after community! This spacious home features 4 bedrooms, including a large primary suite with sitting area on the main floor with his - and -her closets and spa- like bath. Upstairs you’ll find a Jack and Jill bathroom, a large loft area ideal for games and entertainment, and a bonus space with over 700 sq ft- perfect for a media room, game room, and space for lounging.Work from home with ease in the dedicated home office, and enjoy the elegance of soaring ceilings, a graceful curved staircase, and custom niches throughout. The open-concept layout flows beautifully for entertaining, and the three-car garage offers ample room for vehicles and storage. The backyard provides plenty of space for a pool, making it ideal for outdoor living. Located in one of the area’s most desirable neighborhoods. Directly across the street, Thorntree Golf Club and Country Club offers the perfect blend of recreation and leisure with 18 holes of championship golf, pickleball, tennis and fine dining. Enjoy premier amenities and a vibrant social lifestyle just steps from your door. This home combines style , space and flexibility. Don’t miss this incredible opportunity!
Contact an agent
Home facts
- Year built:1998
- Listing ID #:20967431
- Added:194 day(s) ago
- Updated:January 02, 2026 at 12:35 PM
Rooms and interior
- Bedrooms:4
- Total bathrooms:4
- Full bathrooms:3
- Half bathrooms:1
- Living area:3,713 sq. ft.
Heating and cooling
- Cooling:Ceiling Fans, Central Air
- Heating:Floor Furnace
Structure and exterior
- Roof:Composition
- Year built:1998
- Building area:3,713 sq. ft.
- Lot area:0.45 Acres
Schools
- High school:Duncanville
- Middle school:Byrd
- Elementary school:Alexander
Finances and disclosures
- Price:$550,000
- Price per sq. ft.:$148.13
- Tax amount:$12,380
New listings near 1119 Shallow Bend Drive
- New
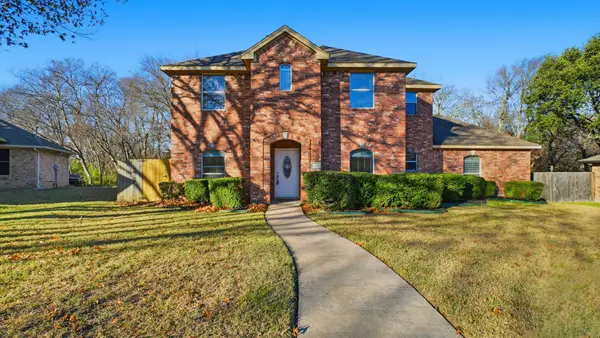 $290,900Active4 beds 2 baths2,336 sq. ft.
$290,900Active4 beds 2 baths2,336 sq. ft.408 Channel View Court, DeSoto, TX 75115
MLS# 21141103Listed by: MAINSTAY BROKERAGE LLC - New
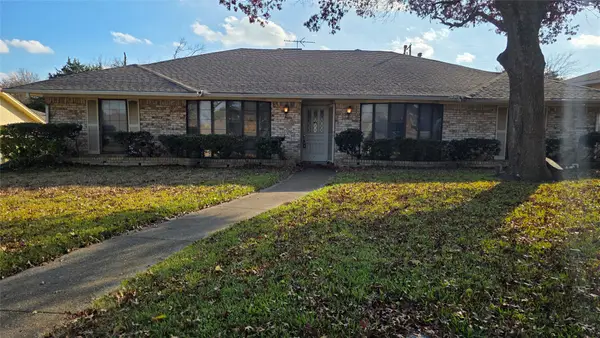 $235,000Active3 beds 2 baths2,142 sq. ft.
$235,000Active3 beds 2 baths2,142 sq. ft.604 The Meadows Parkway, DeSoto, TX 75115
MLS# 21137699Listed by: REAL BROKER, LLC - New
 $250,000Active0.52 Acres
$250,000Active0.52 Acres1700 N Westmoreland Road, DeSoto, TX 75115
MLS# 21136753Listed by: EPIQ PROPERTIES - New
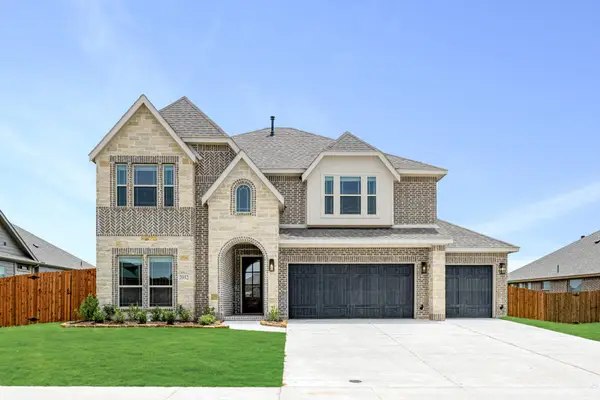 $565,367Active5 beds 4 baths3,558 sq. ft.
$565,367Active5 beds 4 baths3,558 sq. ft.2032 Picnic Creek, DeSoto, TX 75115
MLS# 21137273Listed by: VISIONS REALTY & INVESTMENTS - New
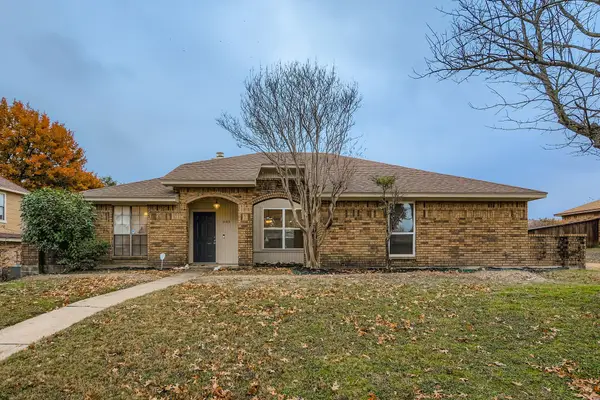 $270,000Active3 beds 2 baths1,764 sq. ft.
$270,000Active3 beds 2 baths1,764 sq. ft.943 Aspen Drive, DeSoto, TX 75115
MLS# 21118510Listed by: KELLER WILLIAMS REALTY - New
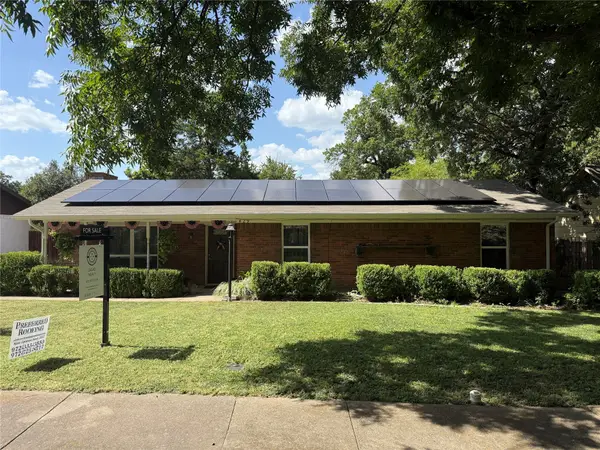 $240,000Active3 beds 2 baths1,564 sq. ft.
$240,000Active3 beds 2 baths1,564 sq. ft.429 Ten Mile Drive, DeSoto, TX 75115
MLS# 20999757Listed by: BRAY REAL ESTATE-COLLEYVILLE - New
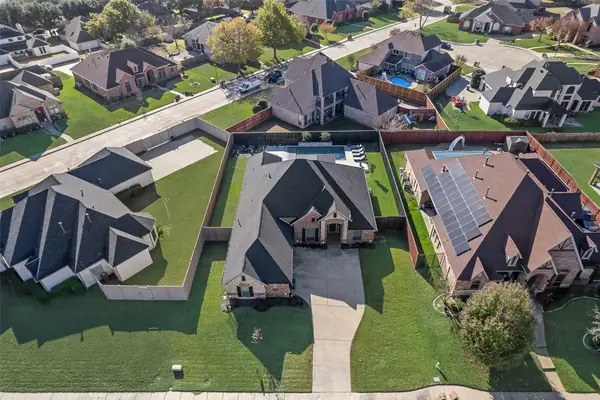 $539,000Active4 beds 3 baths2,520 sq. ft.
$539,000Active4 beds 3 baths2,520 sq. ft.1404 Mossy Ridge, DeSoto, TX 75115
MLS# 21136518Listed by: CREEKVIEW REALTY 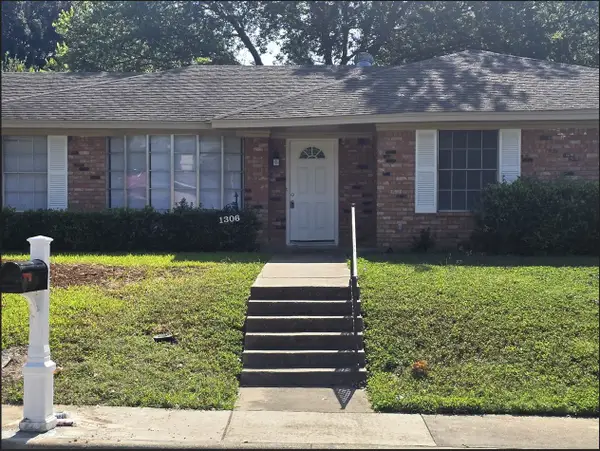 $265,000Active3 beds 2 baths1,422 sq. ft.
$265,000Active3 beds 2 baths1,422 sq. ft.1306 Holt Avenue, DeSoto, TX 75115
MLS# 21136814Listed by: EXP REALTY, LLC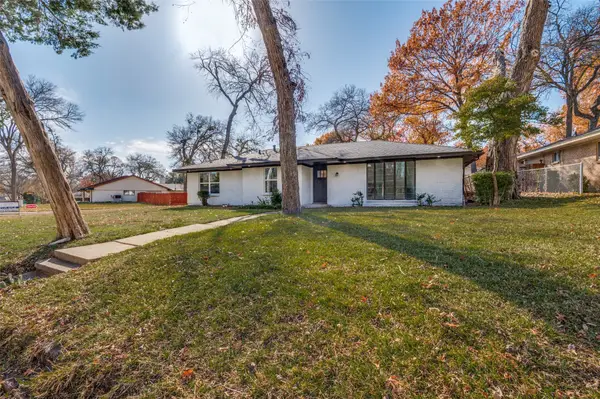 $375,000Active4 beds 3 baths1,865 sq. ft.
$375,000Active4 beds 3 baths1,865 sq. ft.1241 Springbrook Drive, DeSoto, TX 75115
MLS# 21136514Listed by: ULTIMA REAL ESTATE $315,000Active4 beds 3 baths1,842 sq. ft.
$315,000Active4 beds 3 baths1,842 sq. ft.1216 Rio Vista Drive, DeSoto, TX 75115
MLS# 21135079Listed by: MERSAES REAL ESTATE, INC.
