1156 Richard Pittmon Drive, Desoto, TX 75115
Local realty services provided by:ERA Courtyard Real Estate
Listed by:chidi echebiri832-439-0051
Office:dhs realty
MLS#:20970249
Source:GDAR
Price summary
- Price:$530,000
- Price per sq. ft.:$174.69
- Monthly HOA dues:$41.67
About this home
Zero Down Financing with In-House Lender! Welcome to this stunning two-story entertainer’s dream home, located in the charming city of DeSoto. Built in 2022, this 4-bedroom, 3-bathroom modern residence offers the perfect blend of style, space, and functionality. The inviting open-concept layout features a spacious living area anchored by a gas fireplace, seamlessly flowing into the oversized kitchen, complete with built-in stainless steel appliances, gas cooktop, a large walk-in pantry, and a generous island ideal-for gatherings and everyday living. Enjoy the elegance of the stone and brick exterior, beautifully accented by stained cedar garage doors and exceptional curb appeal. The main level includes a private study flex room, perfect for a home office, along with a luxurious primary suite featuring a spa-like bathroom with a walk-in shower, garden tub, and dual vanities. Upstairs, you’ll find three spacious bedrooms and a large media room perfect for movie nights or game day entertaining. Step outside to the massive backyard with a covered patio—ready for outdoor fun and relaxation. Don't miss your opportunity to own this exceptional home, conveniently located near shops, dining, and major highways. Schedule your showing today!
Contact an agent
Home facts
- Year built:2022
- Listing ID #:20970249
- Added:112 day(s) ago
- Updated:October 05, 2025 at 11:40 PM
Rooms and interior
- Bedrooms:4
- Total bathrooms:3
- Full bathrooms:2
- Half bathrooms:1
- Living area:3,034 sq. ft.
Structure and exterior
- Year built:2022
- Building area:3,034 sq. ft.
- Lot area:0.25 Acres
Schools
- High school:Desoto Hs Freshman Campus
- Elementary school:Moates
Finances and disclosures
- Price:$530,000
- Price per sq. ft.:$174.69
- Tax amount:$11,345
New listings near 1156 Richard Pittmon Drive
- Open Sun, 12 to 2pmNew
 $299,000Active4 beds 2 baths1,410 sq. ft.
$299,000Active4 beds 2 baths1,410 sq. ft.118 Evelyn Street, DeSoto, TX 75115
MLS# 21075811Listed by: RENDON REALTY, LLC - Open Sun, 1 to 3pmNew
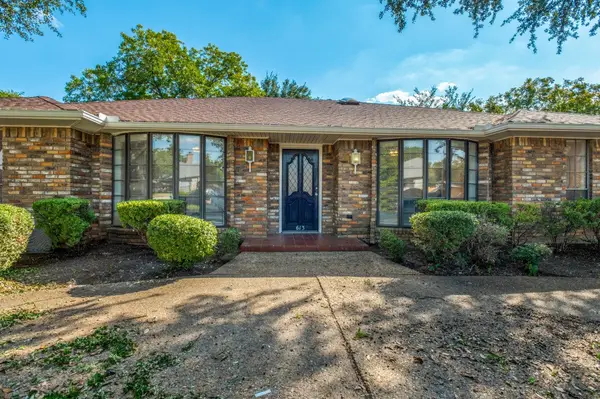 $369,000Active4 beds 3 baths2,498 sq. ft.
$369,000Active4 beds 3 baths2,498 sq. ft.613 Worley Glen Avenue, DeSoto, TX 75115
MLS# 21078220Listed by: INTEGRITY PLUS REALTY LLC - New
 $295,000Active3 beds 2 baths1,872 sq. ft.
$295,000Active3 beds 2 baths1,872 sq. ft.1025 Opal Drive, DeSoto, TX 75115
MLS# 21061837Listed by: EXP REALTY, LLC - New
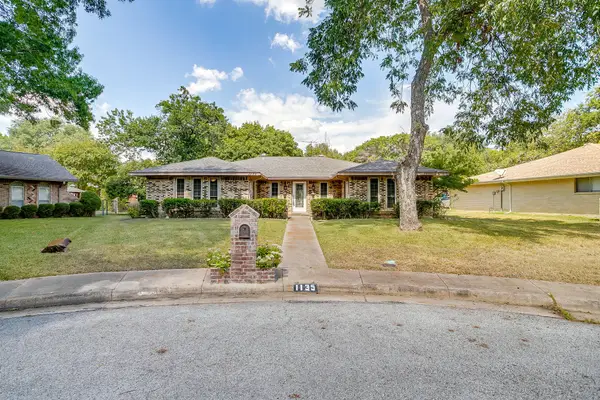 $329,000Active3 beds 2 baths2,055 sq. ft.
$329,000Active3 beds 2 baths2,055 sq. ft.1135 Joanna Circle, DeSoto, TX 75115
MLS# 21075807Listed by: KELLER WILLIAMS DALLAS MIDTOWN - Open Sat, 11am to 12pmNew
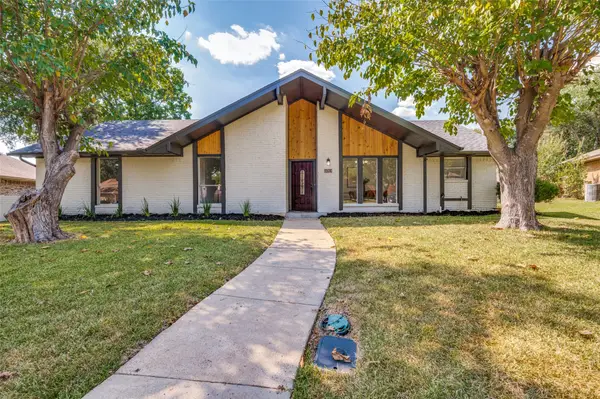 $319,000Active5 beds 3 baths2,510 sq. ft.
$319,000Active5 beds 3 baths2,510 sq. ft.1013 Briarwood Lane, DeSoto, TX 75115
MLS# 21077838Listed by: DHS REALTY - New
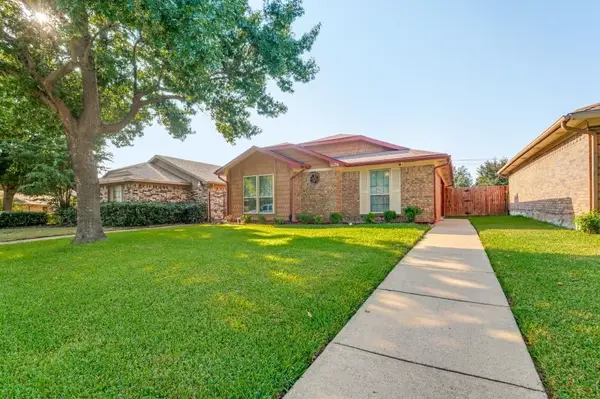 $294,900Active3 beds 2 baths1,482 sq. ft.
$294,900Active3 beds 2 baths1,482 sq. ft.1126 Hemlock Drive, DeSoto, TX 75115
MLS# 21077663Listed by: LISTING RESULTS, LLC - New
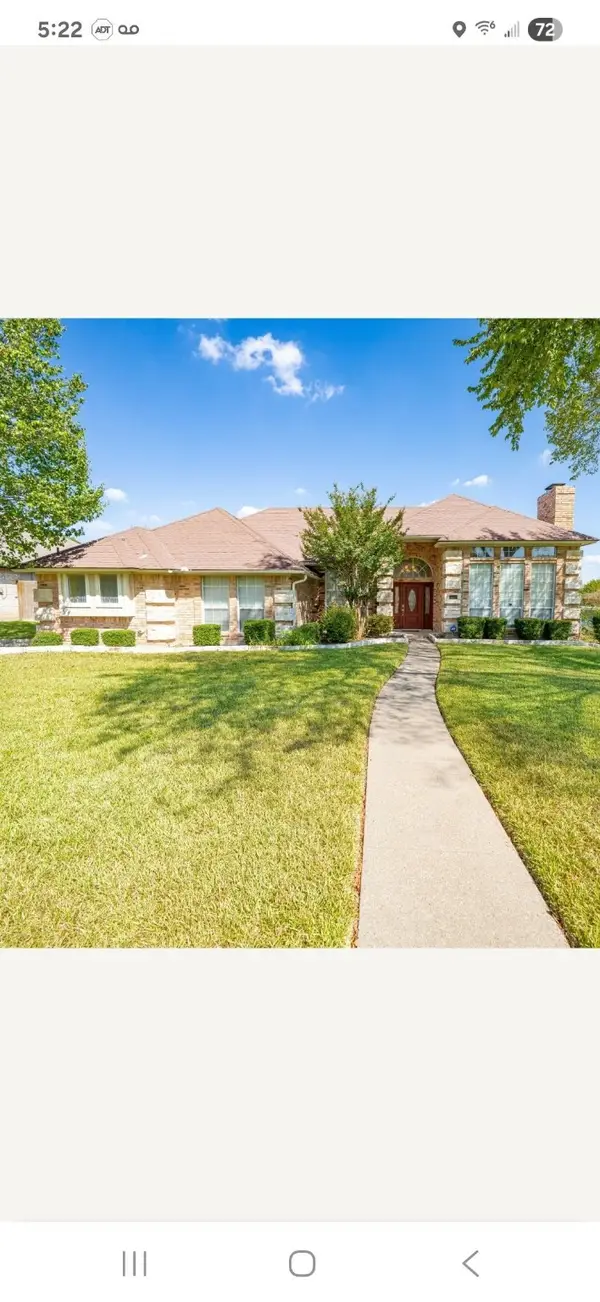 $370,000Active4 beds 3 baths2,472 sq. ft.
$370,000Active4 beds 3 baths2,472 sq. ft.544 Missionary Ridge, DeSoto, TX 75115
MLS# 21069841Listed by: HOPKINS REALTY & ASSOC. LLC - New
 $280,000Active3 beds 2 baths1,795 sq. ft.
$280,000Active3 beds 2 baths1,795 sq. ft.809 Bridle Drive, DeSoto, TX 75115
MLS# 21074234Listed by: ANTHONY LONG REALTY - New
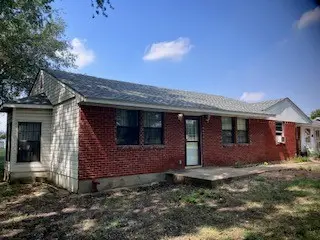 $350,000Active4 beds 3 baths2,336 sq. ft.
$350,000Active4 beds 3 baths2,336 sq. ft.1313 S Westmoreland Road, DeSoto, TX 75115
MLS# 21012533Listed by: CENTURY 21 JUDGE FITE CO. - New
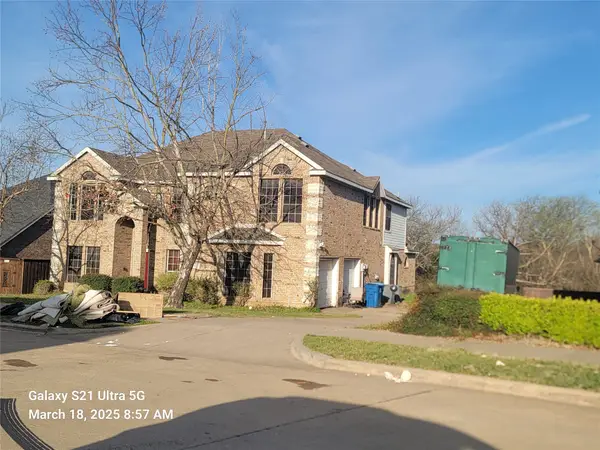 $395,000Active6 beds 4 baths3,870 sq. ft.
$395,000Active6 beds 4 baths3,870 sq. ft.417 Silver Creek Drive, DeSoto, TX 75115
MLS# 21071852Listed by: JOSEPH WALTER REALTY, LLC
