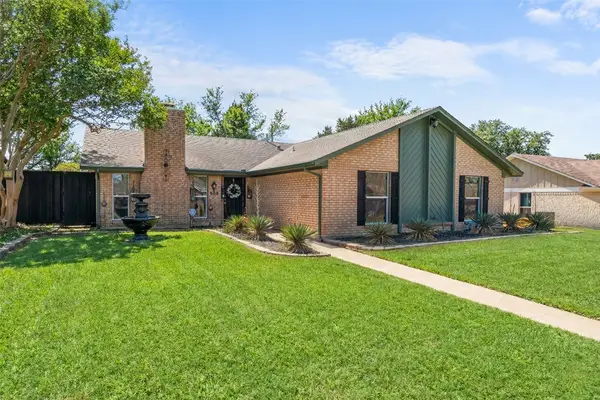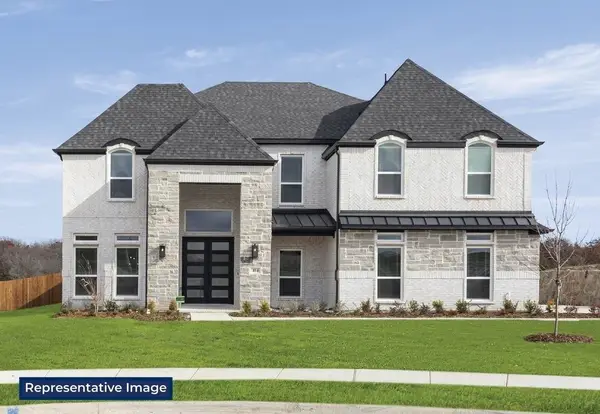1204 Kittery Drive, Desoto, TX 75115
Local realty services provided by:ERA Newlin & Company
Listed by: cindy herbert214-705-1000
Office: william davis realty
MLS#:21096552
Source:GDAR
Price summary
- Price:$449,000
- Price per sq. ft.:$143.63
- Monthly HOA dues:$35.75
About this home
*Back on the market because buyers financing fell through. This is your perfect opportunity to submit the offer on this home you've been eyeing for a while now!
Welcome home to this stunning DeSoto beauty where comfort, style, and everyday living come together perfectly! Step inside and fall in love with the open, light-filled spaces, rich wood flooring, and thoughtful details throughout. The spacious kitchen is a true centerpiece—complete with a large island, granite countertops, custom cabinetry, and stainless steel appliances—perfect for both family dinners and weekend entertaining.
The primary suite offers a peaceful retreat with a spa-like bath featuring a frameless glass shower, deep soaking tub, and generous walk-in closet. Upstairs, enjoy an oversized game or media room that’s ideal for movie nights or kids’ play space.
Step outside to your own private backyard oasis — complete with a covered patio, built-in grill, and a sparkling pool perfect for sunny Texas afternoons. Whether you’re hosting friends or unwinding after a long day, this home is designed to be enjoyed year-round.
With beautiful curb appeal, a three-car garage, and located in a quiet, well-kept neighborhood with an HOA, this home offers both elegance and practicality. Move-in ready and waiting for you to create lasting memories.
Contact an agent
Home facts
- Year built:2018
- Listing ID #:21096552
- Added:107 day(s) ago
- Updated:February 15, 2026 at 12:41 PM
Rooms and interior
- Bedrooms:4
- Total bathrooms:3
- Full bathrooms:3
- Living area:3,126 sq. ft.
Heating and cooling
- Cooling:Ceiling Fans, Central Air
- Heating:Central
Structure and exterior
- Roof:Composition
- Year built:2018
- Building area:3,126 sq. ft.
- Lot area:0.31 Acres
Schools
- High school:Desoto
- Middle school:Curtistene S Mccowan
- Elementary school:The Meadows
Finances and disclosures
- Price:$449,000
- Price per sq. ft.:$143.63
- Tax amount:$12,314
New listings near 1204 Kittery Drive
- New
 $828,592Active5 beds 4 baths4,315 sq. ft.
$828,592Active5 beds 4 baths4,315 sq. ft.424 Newpark Boulevard, DeSoto, TX 75115
MLS# 21180459Listed by: HOMESUSA.COM - New
 $767,980Active5 beds 4 baths3,896 sq. ft.
$767,980Active5 beds 4 baths3,896 sq. ft.520 Elias Street, DeSoto, TX 75115
MLS# 21180463Listed by: HOMESUSA.COM - New
 $349,000Active3 beds 2 baths2,110 sq. ft.
$349,000Active3 beds 2 baths2,110 sq. ft.508 Danny Drive, DeSoto, TX 75115
MLS# 21179265Listed by: CALL IT CLOSED REALTY - New
 $260,000Active3 beds 2 baths1,800 sq. ft.
$260,000Active3 beds 2 baths1,800 sq. ft.200 Connie Drive, DeSoto, TX 75115
MLS# 21176715Listed by: KELLER WILLIAMS REALTY - New
 $310,000Active3 beds 2 baths1,730 sq. ft.
$310,000Active3 beds 2 baths1,730 sq. ft.1036 Twin Falls Drive, DeSoto, TX 75115
MLS# 21179639Listed by: EXP REALTY - New
 $230,000Active3 beds 2 baths1,427 sq. ft.
$230,000Active3 beds 2 baths1,427 sq. ft.1109 Hemlock Drive, DeSoto, TX 75115
MLS# 21177641Listed by: VISIONS REALTY & INVESTMENTS - New
 $1,400,000Active10 Acres
$1,400,000Active10 Acres221 W Parkerville Road, DeSoto, TX 75115
MLS# 21175405Listed by: COMPASS RE TEXAS, LLC. - Open Mon, 10am to 6pmNew
 $785,686Active5 beds 4 baths3,978 sq. ft.
$785,686Active5 beds 4 baths3,978 sq. ft.411 Hidden Lakes Drive, DeSoto, TX 75115
MLS# 21175044Listed by: HOMESUSA.COM - New
 $279,900Active3 beds 2 baths1,709 sq. ft.
$279,900Active3 beds 2 baths1,709 sq. ft.1216 Rio Verde Drive, DeSoto, TX 75115
MLS# 21173209Listed by: READY REAL ESTATE LLC - New
 $370,000Active3 beds 2 baths2,007 sq. ft.
$370,000Active3 beds 2 baths2,007 sq. ft.1420 Inks Drive, DeSoto, TX 75115
MLS# 21170066Listed by: DANIELLE SCOTT, BROKER

