1312 Leisure Lane, DeSoto, TX 75115
Local realty services provided by:ERA Courtyard Real Estate
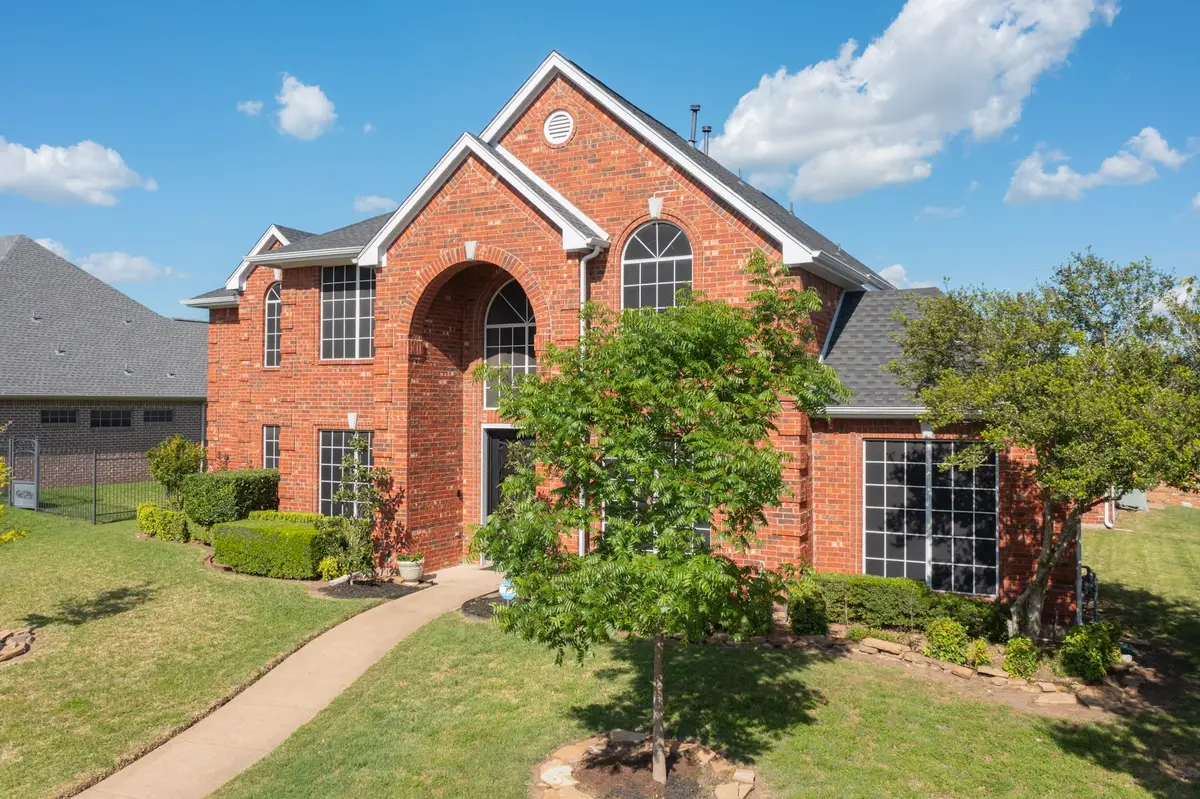
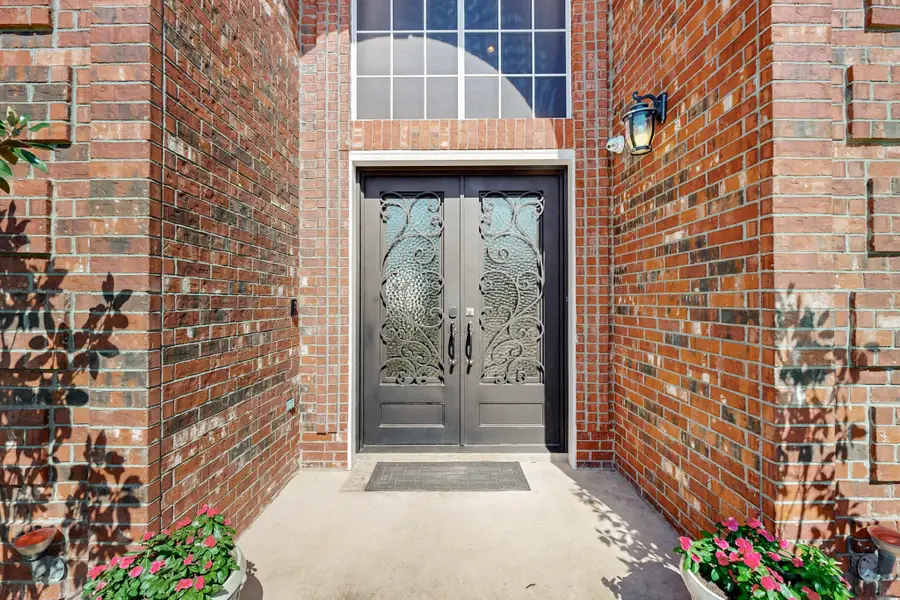
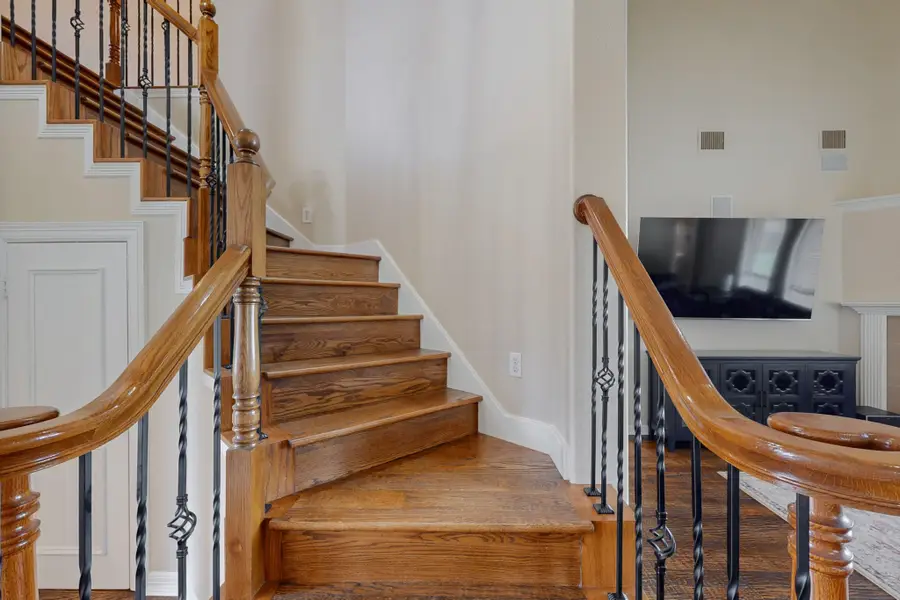
Listed by:rhonda brown817-354-7653
Office:century 21 mike bowman, inc.
MLS#:20908714
Source:GDAR
Price summary
- Price:$469,000
- Price per sq. ft.:$144.4
About this home
WELCOME HOME! This meticulously maintained custom home nestled in DeSoto, Texas. This expansive residence boasts 4 bedrooms, 4 bathrooms, formal living, formal dining, and private executive office with built-in cabinetry, providing a quiet space for work or study. You’re greeted with double wrought iron entry doors followed by a grand foyer, featuring an elegant wrought iron staircase and hand-scraped hardwood floors that flow throughout the main living areas on the 1st and 2nd levels. The spacious living room showcases vaulted ceilings and expansive windows, filling the space with natural light. The chef’s kitchen is a culinary dream, equipped with granite countertops, abundant cabinetry, an island, a gas cooktop, and oversized kitchen nook seamlessly opening to the living area—ideal for entertaining. Upstairs, you'll find three generously sized bedrooms, including one with an ensuite bath and two sharing a Jack and Jill bathroom, and a loft. The entire home is carpet-free, featuring hardwood flooring throughout for a cohesive and elegant look. Additional highlights include a heated and cooled three-car garage, SMART cameras and security, crown molding throughout, covered patio, and new HVAC. Situated on an oversized lot, this home offers both luxury and convenience. It has easy access to major highways, elite dining and shopping at Uptown, entertainment, and proximity to Dallas and Fort Worth. With its blend of custom features and thoughtful updates, 1312 Leisure Lane is more than just a home—it's a lifestyle. Come see it today.
Contact an agent
Home facts
- Year built:2001
- Listing Id #:20908714
- Added:120 day(s) ago
- Updated:August 22, 2025 at 11:38 AM
Rooms and interior
- Bedrooms:4
- Total bathrooms:4
- Full bathrooms:3
- Half bathrooms:1
- Living area:3,248 sq. ft.
Heating and cooling
- Cooling:Central Air, Electric
- Heating:Central, Electric
Structure and exterior
- Roof:Composition
- Year built:2001
- Building area:3,248 sq. ft.
- Lot area:0.24 Acres
Schools
- High school:Duncanville
- Middle school:Reed
- Elementary school:Alexander
Finances and disclosures
- Price:$469,000
- Price per sq. ft.:$144.4
- Tax amount:$11,423
New listings near 1312 Leisure Lane
- New
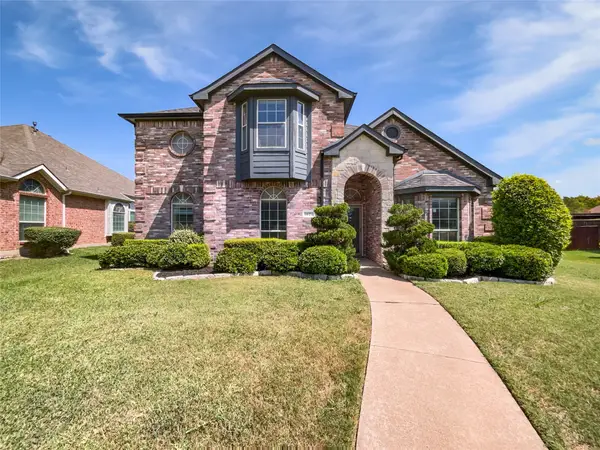 $393,000Active4 beds 3 baths2,634 sq. ft.
$393,000Active4 beds 3 baths2,634 sq. ft.1621 Cattail Creek Drive, DeSoto, TX 75115
MLS# 21038220Listed by: OPENDOOR BROKERAGE, LLC - New
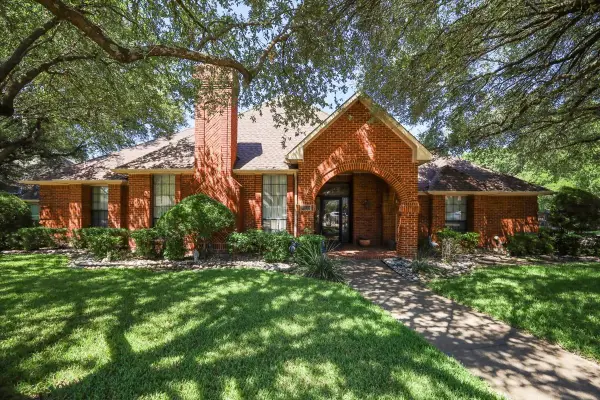 $405,990Active4 beds 3 baths2,727 sq. ft.
$405,990Active4 beds 3 baths2,727 sq. ft.1235 Marble Canyon Drive, DeSoto, TX 75115
MLS# 21028609Listed by: FATHOM REALTY LLC - New
 $229,900Active4 beds 3 baths2,286 sq. ft.
$229,900Active4 beds 3 baths2,286 sq. ft.905 Pine Tree Lane, DeSoto, TX 75115
MLS# 21036067Listed by: COREY SIMPSON & ASSOCIATES - New
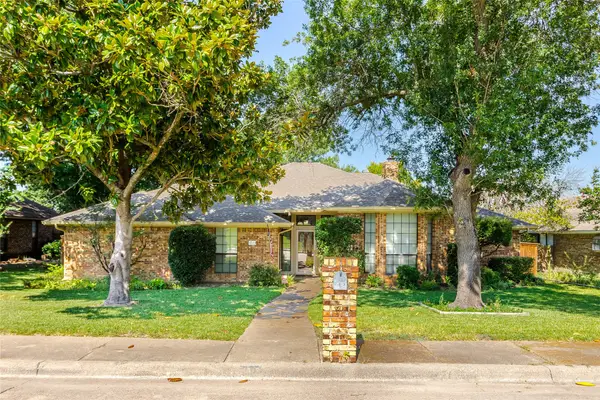 $350,000Active3 beds 3 baths2,550 sq. ft.
$350,000Active3 beds 3 baths2,550 sq. ft.1013 Canyon Ridge Drive, DeSoto, TX 75115
MLS# 21034397Listed by: KELLER WILLIAMS CENTRAL - New
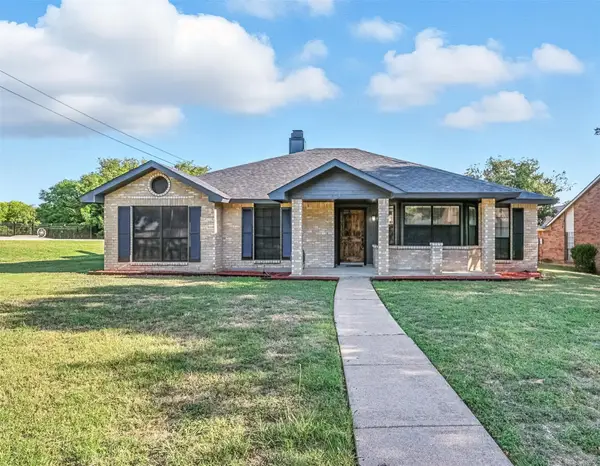 $315,000Active3 beds 2 baths1,730 sq. ft.
$315,000Active3 beds 2 baths1,730 sq. ft.1057 Opal Drive, DeSoto, TX 75115
MLS# 21034451Listed by: HOMESMART - New
 $579,000Active4 beds 4 baths3,527 sq. ft.
$579,000Active4 beds 4 baths3,527 sq. ft.2034 Cascades Court, DeSoto, TX 75115
MLS# 21034416Listed by: VISIONS REALTY & INVESTMENTS - New
 $515,000Active6 beds 4 baths3,578 sq. ft.
$515,000Active6 beds 4 baths3,578 sq. ft.400 Shavano Street, DeSoto, TX 75115
MLS# 21031119Listed by: EXP REALTY LLC - New
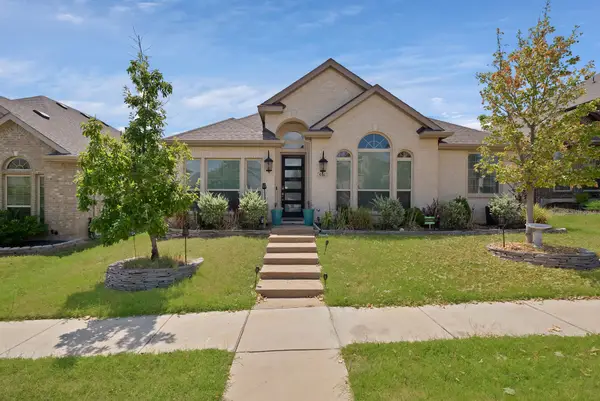 $350,000Active3 beds 2 baths1,908 sq. ft.
$350,000Active3 beds 2 baths1,908 sq. ft.516 Whetstone Street, DeSoto, TX 75115
MLS# 21021449Listed by: BRAY REAL ESTATE GROUP- DALLAS - New
 Listed by ERA$175,000Active3 beds 3 baths2,077 sq. ft.
Listed by ERA$175,000Active3 beds 3 baths2,077 sq. ft.805 Windy Meadow Dr, DeSoto, TX 75115
MLS# 1204464Listed by: SPROUT REALTY - New
 $444,900Active4 beds 3 baths2,679 sq. ft.
$444,900Active4 beds 3 baths2,679 sq. ft.821 Danbury Drive, DeSoto, TX 75115
MLS# 21032614Listed by: RE/MAX PREFERRED ASSOCIATES
