Local realty services provided by:ERA Steve Cook & Co, Realtors
1340 Grand Teton Drive,Desoto, TX 75115
$334,500
- 3 Beds
- 3 Baths
- 2,349 sq. ft.
- Single family
- Active
Listed by: kellie fancher972-741-8678
Office: re/max preferred associates
MLS#:21041079
Source:GDAR
Price summary
- Price:$334,500
- Price per sq. ft.:$142.4
About this home
Welcome to this well-maintained DeSoto home offering 2,349 sq. ft. of living space with a thoughtful floor plan. Built in 1982, it features 3 spacious bedrooms, 2.5 baths, 2 living areas, and 2 dining areas—perfect for both everyday living and entertaining.
The two living rooms are connected by a see-through brick fireplace with a mantle on each side, creating warmth and charm. A wet bar sits conveniently between them, ideal for gatherings. The kitchen and living area also feature plenty of built-in storage, adding both style and function.
All bedrooms include ceiling fans and walk-in closets, with generous space throughout. The primary suite boasts an updated shower and a new deep soaking tub for relaxation, while the secondary bedrooms share a convenient Jack & Jill bathroom.
Enjoy low-maintenance luxury vinyl plank flooring throughout, with tile in the bathrooms. Outside, you’ll find a 2-car garage plus an additional parking pad—perfect for a boat, RV, or side-by-side. Centrally located near shopping, dining, and entertainment, and just a short drive to Joe Pool Lake, this home combines comfort, convenience, and character. Desoto has a Rec center and several parks and trails for outdoor lovers too. This property is also for lease. All information is deemed accurate, but buyer and agent should do their due diligence.
Contact an agent
Home facts
- Year built:1982
- Listing ID #:21041079
- Added:155 day(s) ago
- Updated:February 03, 2026 at 12:36 PM
Rooms and interior
- Bedrooms:3
- Total bathrooms:3
- Full bathrooms:2
- Half bathrooms:1
- Living area:2,349 sq. ft.
Heating and cooling
- Cooling:Central Air, Electric
- Heating:Central, Electric
Structure and exterior
- Year built:1982
- Building area:2,349 sq. ft.
- Lot area:0.32 Acres
Schools
- High school:Desoto
- Middle school:Desoto West
- Elementary school:The Meadows
Finances and disclosures
- Price:$334,500
- Price per sq. ft.:$142.4
- Tax amount:$7,169
New listings near 1340 Grand Teton Drive
- New
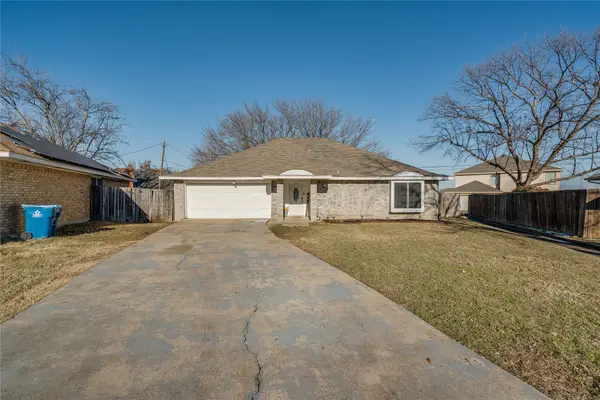 $265,000Active3 beds 2 baths1,376 sq. ft.
$265,000Active3 beds 2 baths1,376 sq. ft.521 Crane Circle, DeSoto, TX 75115
MLS# 21167365Listed by: READY REAL ESTATE LLC - New
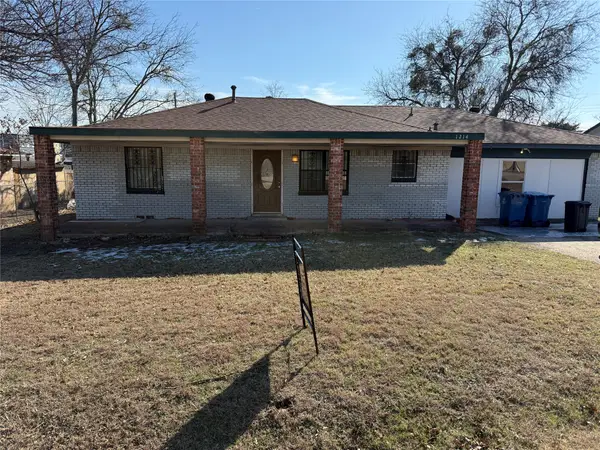 $200,000Active3 beds 2 baths1,564 sq. ft.
$200,000Active3 beds 2 baths1,564 sq. ft.1214 Wintergreen Court, DeSoto, TX 75115
MLS# 21166800Listed by: CENTURY 21 JUDGE FITE CO. - New
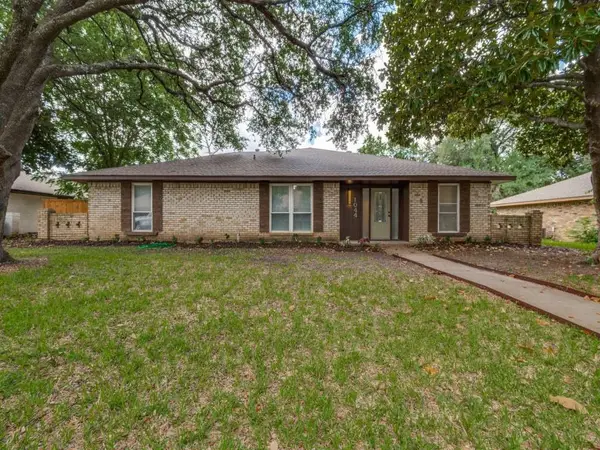 $339,900Active3 beds 2 baths2,588 sq. ft.
$339,900Active3 beds 2 baths2,588 sq. ft.1044 Peach Lane, DeSoto, TX 75115
MLS# 21166886Listed by: CONGRESS REALTY, INC. - New
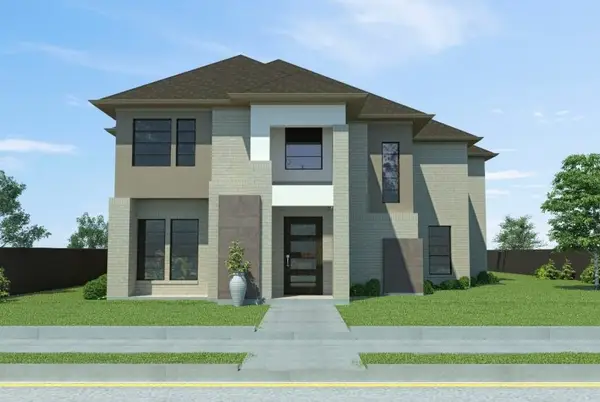 $584,999Active4 beds 5 baths3,790 sq. ft.
$584,999Active4 beds 5 baths3,790 sq. ft.416 Newpark, DeSoto, TX 75115
MLS# 21164574Listed by: FULL CIRCLE RE - New
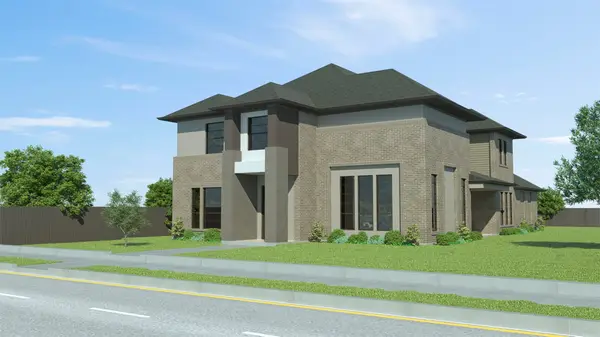 $574,999Active4 beds 5 baths3,781 sq. ft.
$574,999Active4 beds 5 baths3,781 sq. ft.408 Newpark Boulevard, DeSoto, TX 75115
MLS# 21164578Listed by: FULL CIRCLE RE - New
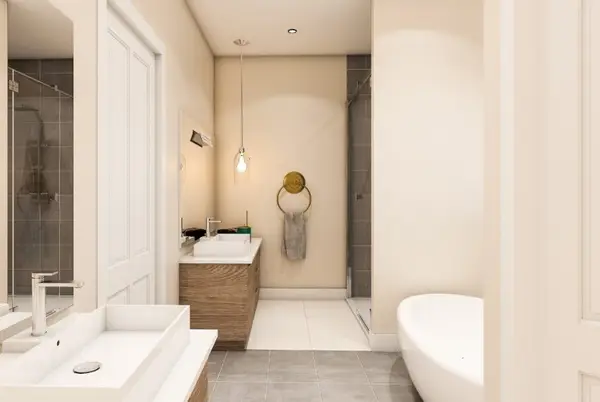 $559,999Active4 beds 5 baths3,506 sq. ft.
$559,999Active4 beds 5 baths3,506 sq. ft.417 Tower Street, DeSoto, TX 75115
MLS# 21164580Listed by: FULL CIRCLE RE - New
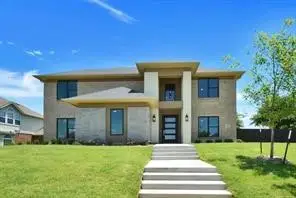 $609,000Active4 beds 5 baths4,177 sq. ft.
$609,000Active4 beds 5 baths4,177 sq. ft.404 Mckinley Street, DeSoto, TX 75115
MLS# 21164552Listed by: FULL CIRCLE RE - New
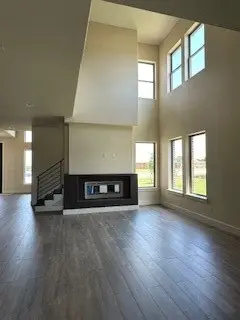 $564,999Active4 beds 5 baths3,616 sq. ft.
$564,999Active4 beds 5 baths3,616 sq. ft.524 Elias Street, DeSoto, TX 75115
MLS# 21164569Listed by: FULL CIRCLE RE - New
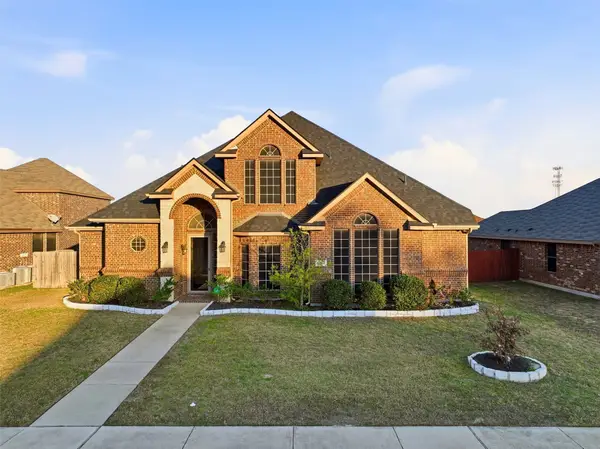 $400,000Active4 beds 3 baths2,914 sq. ft.
$400,000Active4 beds 3 baths2,914 sq. ft.1212 Goffin Drive, DeSoto, TX 75115
MLS# 21153392Listed by: KELLER WILLIAMS REALTY - New
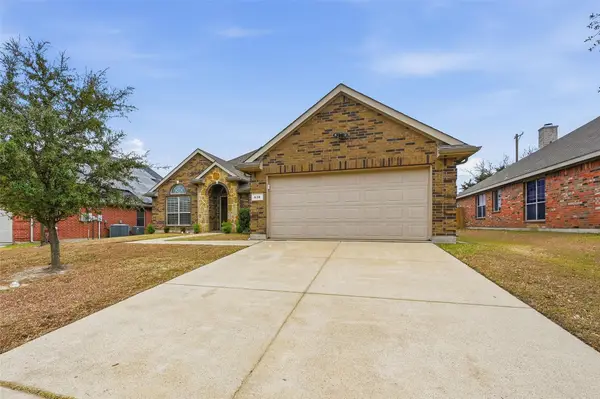 $340,000Active3 beds 2 baths2,345 sq. ft.
$340,000Active3 beds 2 baths2,345 sq. ft.636 Martin Drive, DeSoto, TX 75115
MLS# 21163119Listed by: HOMESMART

