Local realty services provided by:ERA Myers & Myers Realty
Listed by: shelley hemphill972-816-4882
Office: re/max frontier
MLS#:21093408
Source:GDAR
Price summary
- Price:$385,000
- Price per sq. ft.:$148.25
About this home
Don't miss this beautiful, one owner home in Ten Mile Creek Estates! This lovely home offers two large living spaces and two dining spaces for entertaining friends and family. The open floor plan and natural light in this home is amazing! The sunny dining room has a wonderful tray ceiling and crown molding. Central living room is spacious, complete with crown molding and a nice brick fireplace. This cozy kitchen area has it all! Wonderful built in desk and shelves to display your favorite dishes. Big breakfast area and breakfast bar are perfect seating spots. The den has a nice tray ceiling, bay window and wet bar. A half bath is off of the utility room. Primary bedroom has a nice tray ceiling and perfect room for a sitting area. Primary bath offers a huge walk in closet, two vanities and a jetted tub. The covered patio is shady and private, perfect spot for your morning coffee!
Contact an agent
Home facts
- Year built:1993
- Listing ID #:21093408
- Added:103 day(s) ago
- Updated:February 03, 2026 at 12:51 PM
Rooms and interior
- Bedrooms:4
- Total bathrooms:3
- Full bathrooms:2
- Half bathrooms:1
- Living area:2,597 sq. ft.
Heating and cooling
- Cooling:Ceiling Fans, Central Air, Electric
- Heating:Central, Natural Gas
Structure and exterior
- Roof:Composition
- Year built:1993
- Building area:2,597 sq. ft.
- Lot area:0.21 Acres
Schools
- High school:Duncanville
- Middle school:Byrd
- Elementary school:Alexander
Finances and disclosures
- Price:$385,000
- Price per sq. ft.:$148.25
- Tax amount:$9,407
New listings near 1713 Turtle Point Drive
- New
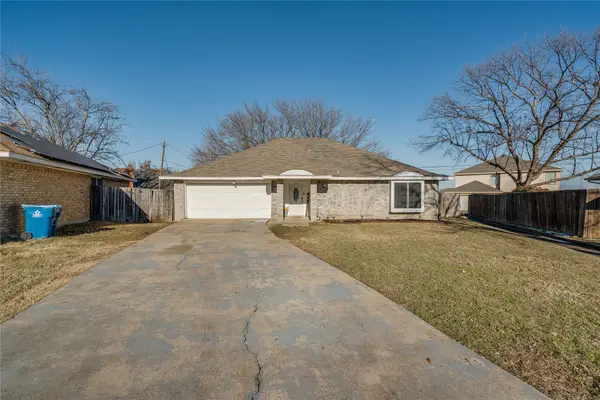 $265,000Active3 beds 2 baths1,376 sq. ft.
$265,000Active3 beds 2 baths1,376 sq. ft.521 Crane Circle, DeSoto, TX 75115
MLS# 21167365Listed by: READY REAL ESTATE LLC - New
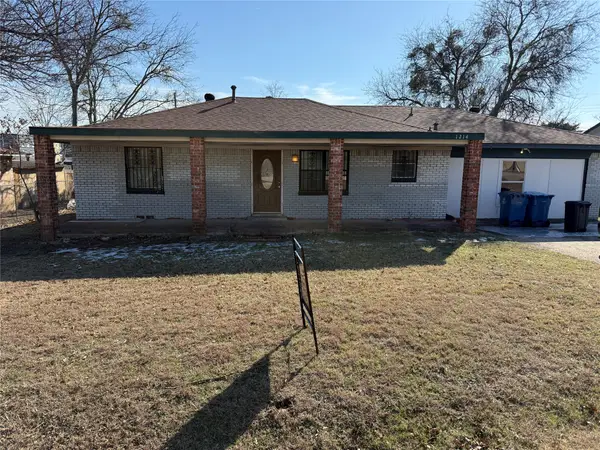 $200,000Active3 beds 2 baths1,564 sq. ft.
$200,000Active3 beds 2 baths1,564 sq. ft.1214 Wintergreen Court, DeSoto, TX 75115
MLS# 21166800Listed by: CENTURY 21 JUDGE FITE CO. - New
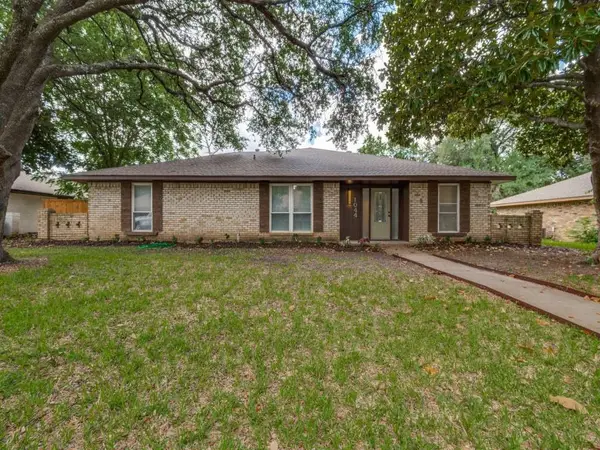 $339,900Active3 beds 2 baths2,588 sq. ft.
$339,900Active3 beds 2 baths2,588 sq. ft.1044 Peach Lane, DeSoto, TX 75115
MLS# 21166886Listed by: CONGRESS REALTY, INC. - New
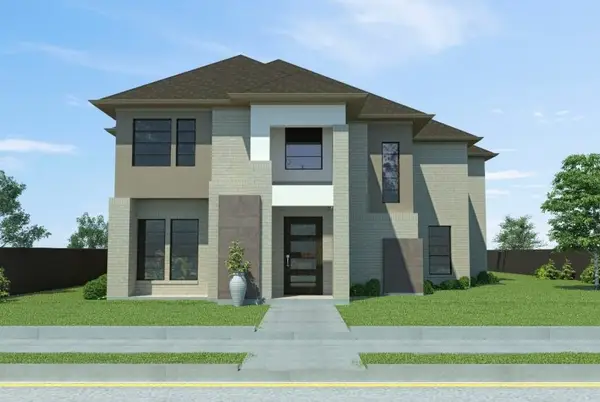 $584,999Active4 beds 5 baths3,790 sq. ft.
$584,999Active4 beds 5 baths3,790 sq. ft.416 Newpark, DeSoto, TX 75115
MLS# 21164574Listed by: FULL CIRCLE RE - New
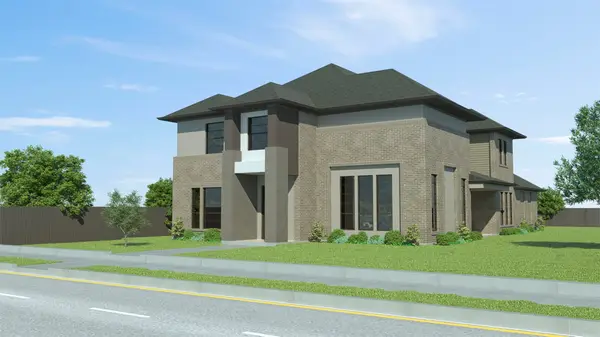 $574,999Active4 beds 5 baths3,781 sq. ft.
$574,999Active4 beds 5 baths3,781 sq. ft.408 Newpark Boulevard, DeSoto, TX 75115
MLS# 21164578Listed by: FULL CIRCLE RE - New
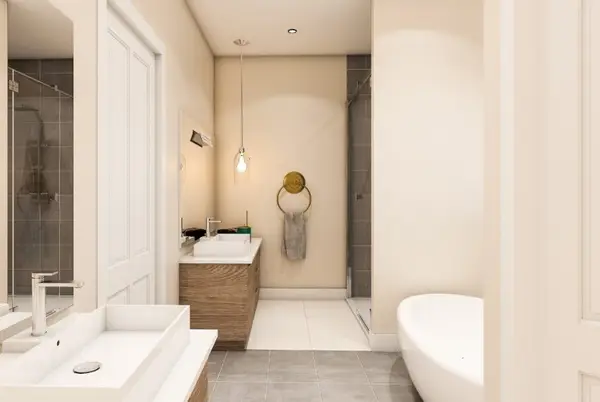 $559,999Active4 beds 5 baths3,506 sq. ft.
$559,999Active4 beds 5 baths3,506 sq. ft.417 Tower Street, DeSoto, TX 75115
MLS# 21164580Listed by: FULL CIRCLE RE - New
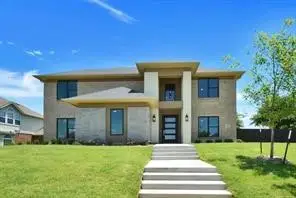 $609,000Active4 beds 5 baths4,177 sq. ft.
$609,000Active4 beds 5 baths4,177 sq. ft.404 Mckinley Street, DeSoto, TX 75115
MLS# 21164552Listed by: FULL CIRCLE RE - New
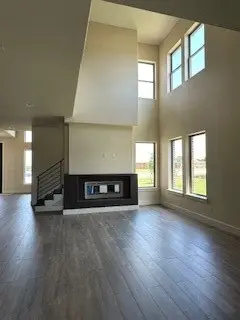 $564,999Active4 beds 5 baths3,616 sq. ft.
$564,999Active4 beds 5 baths3,616 sq. ft.524 Elias Street, DeSoto, TX 75115
MLS# 21164569Listed by: FULL CIRCLE RE - New
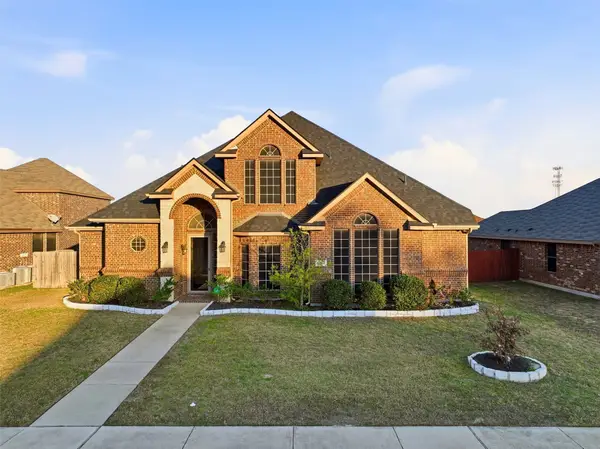 $400,000Active4 beds 3 baths2,914 sq. ft.
$400,000Active4 beds 3 baths2,914 sq. ft.1212 Goffin Drive, DeSoto, TX 75115
MLS# 21153392Listed by: KELLER WILLIAMS REALTY - New
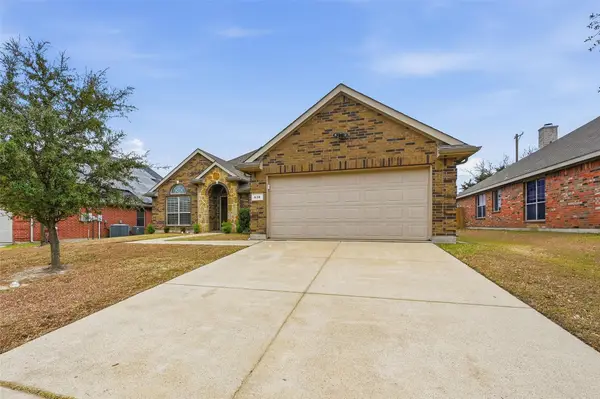 $340,000Active3 beds 2 baths2,345 sq. ft.
$340,000Active3 beds 2 baths2,345 sq. ft.636 Martin Drive, DeSoto, TX 75115
MLS# 21163119Listed by: HOMESMART

