1725 Sagewood Drive, Desoto, TX 75115
Local realty services provided by:ERA Courtyard Real Estate
Listed by: katy nolen888-455-6040
Office: fathom realty llc.
MLS#:21060265
Source:GDAR
Price summary
- Price:$485,000
- Price per sq. ft.:$142.35
- Monthly HOA dues:$4.17
About this home
Room to grow! Set on a spacious lot in one of the area’s most desirable neighborhoods, this well maintained 3,407-square-foot home is made for families who love to entertain, spread out, and live comfortably. The community’s winding streets, mature trees, and friendly faces create the perfect backdrop for evening walks and weekend get-togethers—all just minutes from Dallas, Duncanville, and Cedar Hill.
Inside, the open-concept layout is bright and inviting. The living room’s tall windows flood the space with natural light, and the stone gas fireplace anchors the room for gatherings that linger long after dinner. The chef’s kitchen is a showstopper with granite countertops, stainless steel appliances, a gas cooktop, and a breakfast nook that keeps the conversation flowing.
The primary suite on the main level offers a serene retreat with dual vanities, a makeup area, soaking tub, separate shower, and a walk-in closet large enough to share. Upstairs, the fun continues—three bedrooms, a game room for friendly competition, and a media room with built-ins ready for movie nights or Sunday football.
Out back, you’ll find an oversized yard that was made for entertaining—fire up the grill, host a birthday bash, or simply let the kids play while you relax under the Texas sky. A 10x18 storage shed adds space for hobbies or tools, and the rear-entry garage keeps the front view clean and welcoming.
If you’ve been looking for a move-in-ready home in DeSoto with room for everyone and a community that feels like home, this is it.
Contact an agent
Home facts
- Year built:2017
- Listing ID #:21060265
- Added:156 day(s) ago
- Updated:February 20, 2026 at 12:48 AM
Rooms and interior
- Bedrooms:4
- Total bathrooms:4
- Full bathrooms:3
- Half bathrooms:1
- Living area:3,407 sq. ft.
Heating and cooling
- Cooling:Ceiling Fans, Central Air, Electric
- Heating:Central, Electric
Structure and exterior
- Roof:Composition
- Year built:2017
- Building area:3,407 sq. ft.
- Lot area:0.29 Acres
Schools
- High school:Duncanville
- Elementary school:Alexander
Finances and disclosures
- Price:$485,000
- Price per sq. ft.:$142.35
- Tax amount:$13,260
New listings near 1725 Sagewood Drive
- New
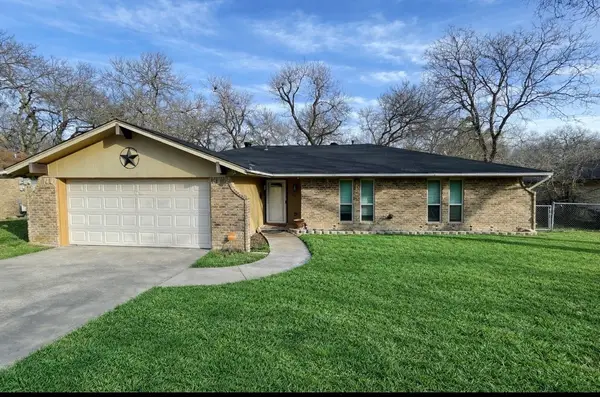 $298,000Active3 beds 2 baths1,542 sq. ft.
$298,000Active3 beds 2 baths1,542 sq. ft.521 Sharp Drive, DeSoto, TX 75115
MLS# 21184674Listed by: ALL CITY - Open Sat, 12 to 3pmNew
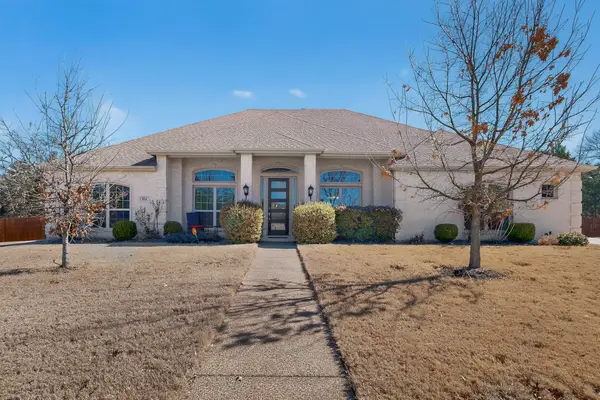 $515,000Active4 beds 3 baths2,804 sq. ft.
$515,000Active4 beds 3 baths2,804 sq. ft.824 State Street, DeSoto, TX 75115
MLS# 21184456Listed by: ULTIMA REAL ESTATE - Open Fri, 10:30am to 5:45pmNew
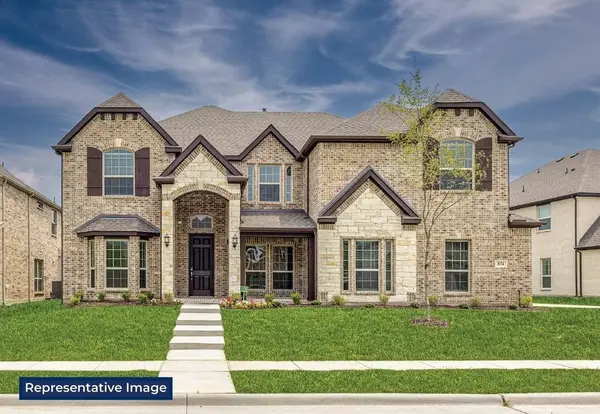 $751,781Active5 beds 4 baths3,894 sq. ft.
$751,781Active5 beds 4 baths3,894 sq. ft.513 S Hidden Lakes Drive, DeSoto, TX 75115
MLS# 21184477Listed by: HOMESUSA.COM - Open Fri, 10:30am to 5:45pmNew
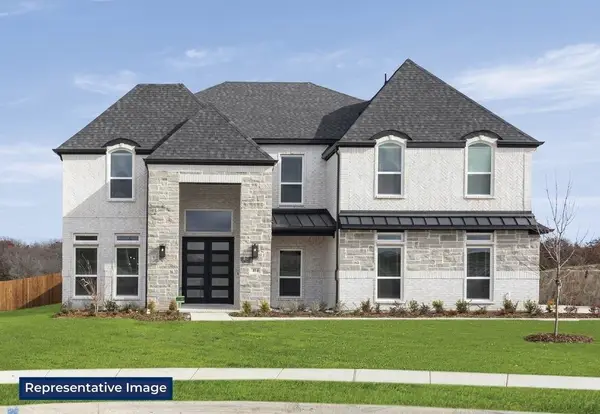 $753,887Active5 beds 4 baths3,978 sq. ft.
$753,887Active5 beds 4 baths3,978 sq. ft.1117 E Hidden Lakes Drive, DeSoto, TX 75115
MLS# 21184482Listed by: HOMESUSA.COM - New
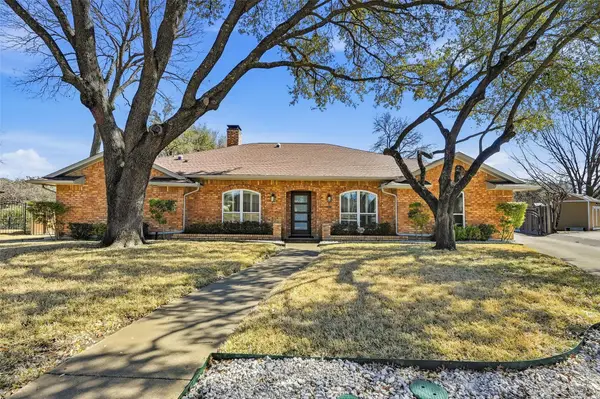 $499,999Active4 beds 3 baths3,308 sq. ft.
$499,999Active4 beds 3 baths3,308 sq. ft.1416 Dreda Circle, DeSoto, TX 75115
MLS# 21184435Listed by: ONLY 1 REALTY GROUP NORTH DALLAS - Open Sat, 1 to 3pmNew
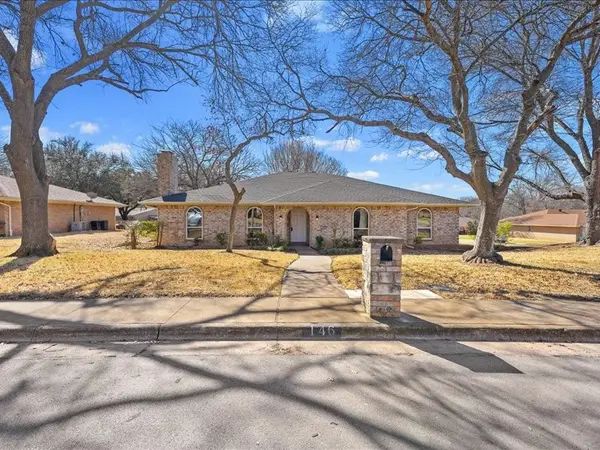 $357,000Active4 beds 2 baths2,269 sq. ft.
$357,000Active4 beds 2 baths2,269 sq. ft.146 Meadowbrook Drive, DeSoto, TX 75115
MLS# 21174216Listed by: EXP REALTY, LLC - New
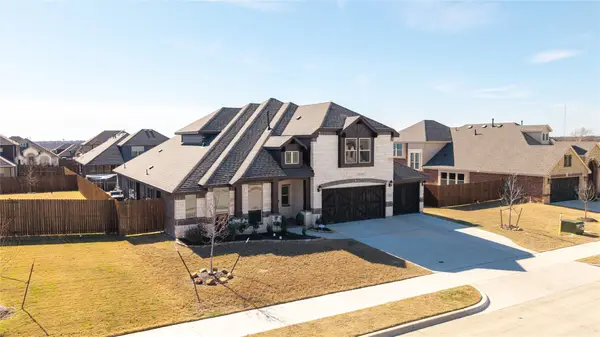 $590,000Active4 beds 3 baths3,286 sq. ft.
$590,000Active4 beds 3 baths3,286 sq. ft.1236 Sylvia Street, DeSoto, TX 75115
MLS# 21183364Listed by: EXP REALTY, LLC - Open Sun, 2 to 4pmNew
 $175,000Active3 beds 2 baths1,605 sq. ft.
$175,000Active3 beds 2 baths1,605 sq. ft.600 N Young Boulevard, DeSoto, TX 75115
MLS# 21182183Listed by: RE/MAX DFW ASSOCIATES - Open Sat, 12 to 3pmNew
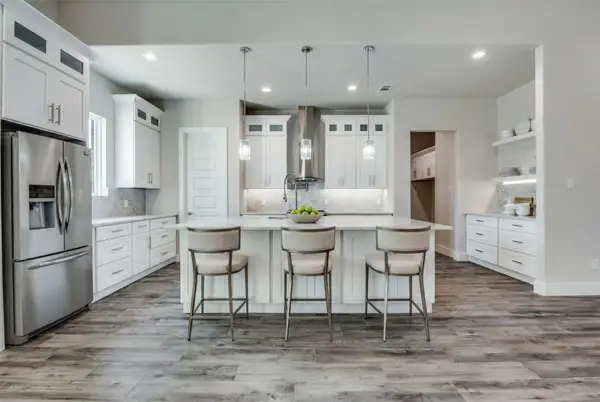 $459,900Active3 beds 3 baths2,361 sq. ft.
$459,900Active3 beds 3 baths2,361 sq. ft.903 Urban Drive, DeSoto, TX 75115
MLS# 21180480Listed by: NEW WEALTH HORIZONS, LLC - New
 $289,900Active3 beds 2 baths1,476 sq. ft.
$289,900Active3 beds 2 baths1,476 sq. ft.611 Ray Andra Drive, DeSoto, TX 75115
MLS# 21181627Listed by: ERIC GERARD REALTY, LLC

