1854 Masters Drive, DeSoto, TX 75115
Local realty services provided by:ERA Steve Cook & Co, Realtors
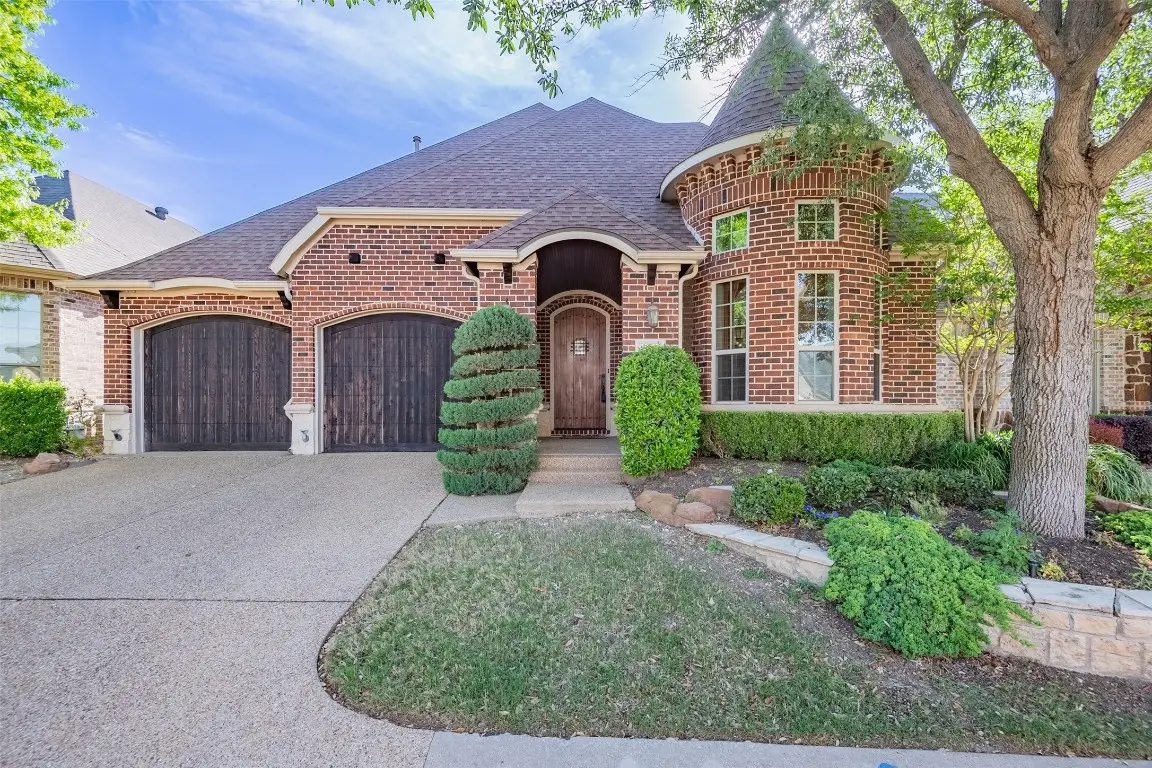
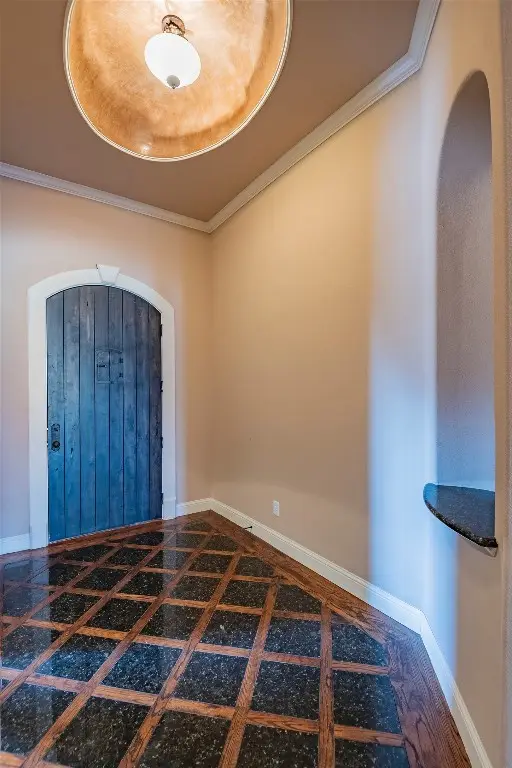
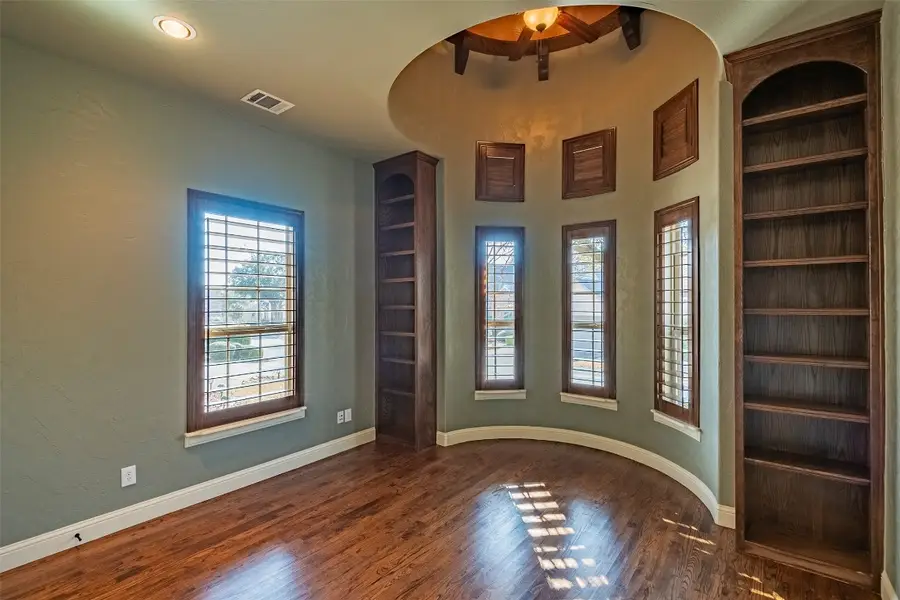
Listed by:melissa mcclain972-351-5000
Office:coldwell banker realty
MLS#:20529169
Source:GDAR
Price summary
- Price:$569,900
- Price per sq. ft.:$189.97
- Monthly HOA dues:$130
About this home
Welcome to your low maintenance dream home nestled on the well maintained golf course at Thorntree Golf Club! A custom built masterpiece with no detail overlooked that boasts 4 bedrooms (flexible floor plan) or 3 bedrooms + an office, you decide! Entertain in style with two dining areas, an open concept kitchen & living area, perfect for hosting gatherings of any size. Lovely kitchen has custom cabinets, a breakfast bar, & gas cooktop. Enjoy the privacy of a split bedroom arrangement, with a luxurious balcony upstairs overlooking the scenic golf course. Hardwood floors add warmth & elegance, while two cozy fireplaces beckon relaxation & comfort. The upstairs bonus room is a versatile space complete with wet bar & wine rack. Tankless hot water heater, radiant barrier, zoned HVAC with gas heat, deep garage. Don't miss out on this unique opportunity to own a beautiful home in this gated community 25 miles from Downtown Dallas!
Contact an agent
Home facts
- Year built:2007
- Listing Id #:20529169
- Added:562 day(s) ago
- Updated:August 22, 2025 at 11:30 AM
Rooms and interior
- Bedrooms:4
- Total bathrooms:3
- Full bathrooms:3
- Living area:3,000 sq. ft.
Heating and cooling
- Cooling:Ceiling Fans, Central Air, Electric
- Heating:Central, Natural Gas, Zoned
Structure and exterior
- Roof:Composition
- Year built:2007
- Building area:3,000 sq. ft.
- Lot area:0.11 Acres
Schools
- High school:Carter
- Middle school:Atwell
- Elementary school:Weiss
Finances and disclosures
- Price:$569,900
- Price per sq. ft.:$189.97
New listings near 1854 Masters Drive
- New
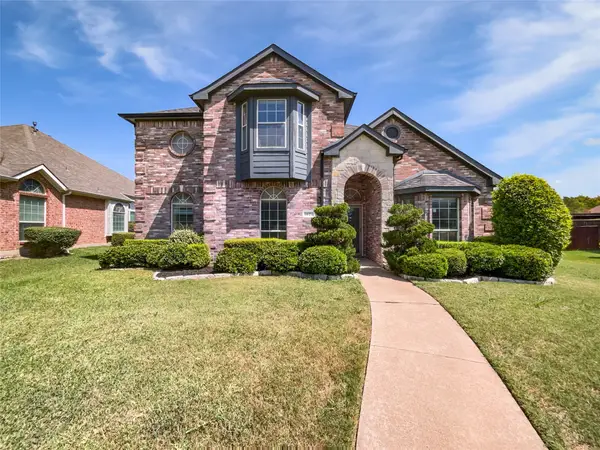 $393,000Active4 beds 3 baths2,634 sq. ft.
$393,000Active4 beds 3 baths2,634 sq. ft.1621 Cattail Creek Drive, DeSoto, TX 75115
MLS# 21038220Listed by: OPENDOOR BROKERAGE, LLC - New
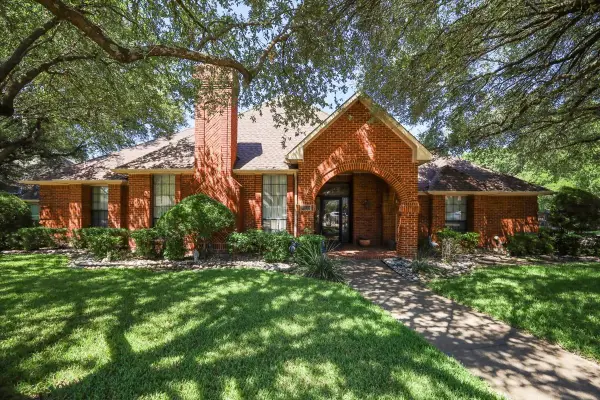 $405,990Active4 beds 3 baths2,727 sq. ft.
$405,990Active4 beds 3 baths2,727 sq. ft.1235 Marble Canyon Drive, DeSoto, TX 75115
MLS# 21028609Listed by: FATHOM REALTY LLC - New
 $229,900Active4 beds 3 baths2,286 sq. ft.
$229,900Active4 beds 3 baths2,286 sq. ft.905 Pine Tree Lane, DeSoto, TX 75115
MLS# 21036067Listed by: COREY SIMPSON & ASSOCIATES - New
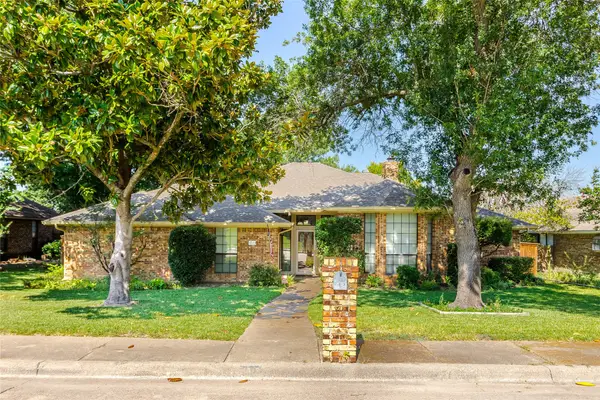 $350,000Active3 beds 3 baths2,550 sq. ft.
$350,000Active3 beds 3 baths2,550 sq. ft.1013 Canyon Ridge Drive, DeSoto, TX 75115
MLS# 21034397Listed by: KELLER WILLIAMS CENTRAL - New
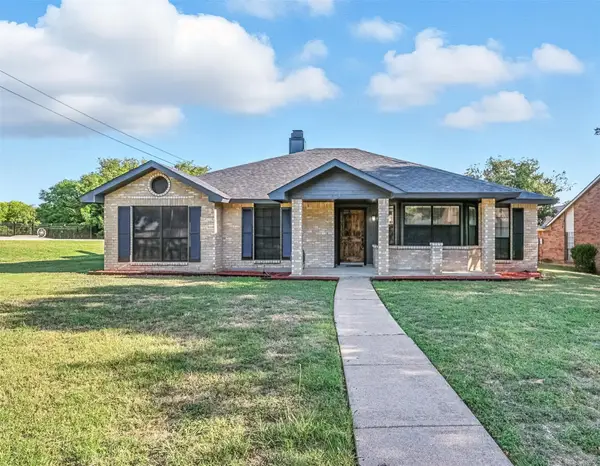 $315,000Active3 beds 2 baths1,730 sq. ft.
$315,000Active3 beds 2 baths1,730 sq. ft.1057 Opal Drive, DeSoto, TX 75115
MLS# 21034451Listed by: HOMESMART - New
 $579,000Active4 beds 4 baths3,527 sq. ft.
$579,000Active4 beds 4 baths3,527 sq. ft.2034 Cascades Court, DeSoto, TX 75115
MLS# 21034416Listed by: VISIONS REALTY & INVESTMENTS - New
 $515,000Active6 beds 4 baths3,578 sq. ft.
$515,000Active6 beds 4 baths3,578 sq. ft.400 Shavano Street, DeSoto, TX 75115
MLS# 21031119Listed by: EXP REALTY LLC - New
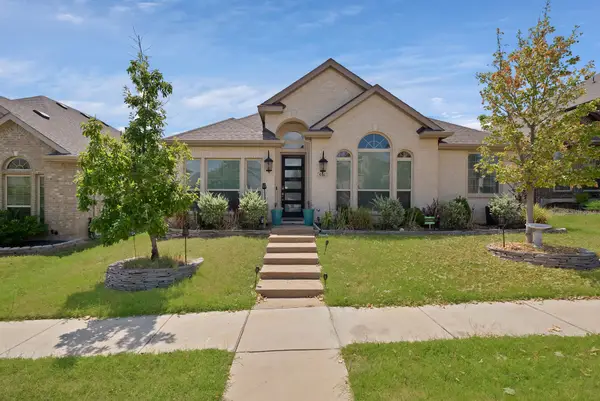 $350,000Active3 beds 2 baths1,908 sq. ft.
$350,000Active3 beds 2 baths1,908 sq. ft.516 Whetstone Street, DeSoto, TX 75115
MLS# 21021449Listed by: BRAY REAL ESTATE GROUP- DALLAS - New
 Listed by ERA$175,000Active3 beds 3 baths2,077 sq. ft.
Listed by ERA$175,000Active3 beds 3 baths2,077 sq. ft.805 Windy Meadow Dr, DeSoto, TX 75115
MLS# 1204464Listed by: SPROUT REALTY - New
 $444,900Active4 beds 3 baths2,679 sq. ft.
$444,900Active4 beds 3 baths2,679 sq. ft.821 Danbury Drive, DeSoto, TX 75115
MLS# 21032614Listed by: RE/MAX PREFERRED ASSOCIATES
