2037 Picnic Creek, DeSoto, TX 75115
Local realty services provided by:ERA Newlin & Company
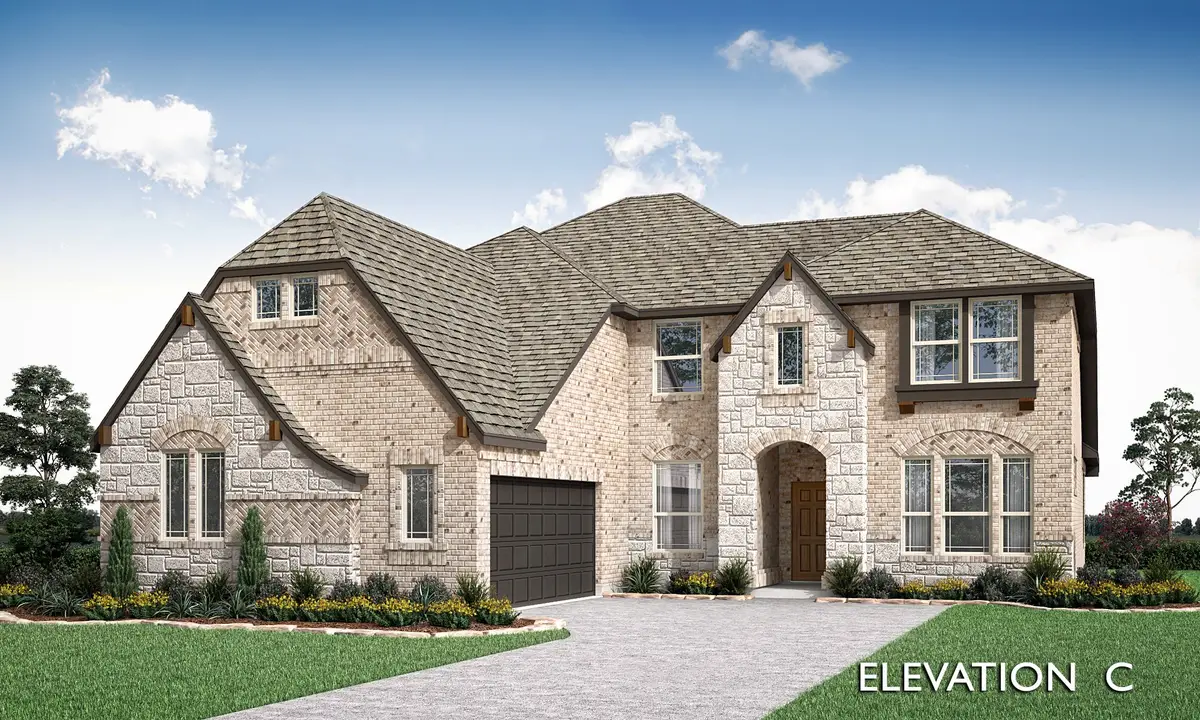
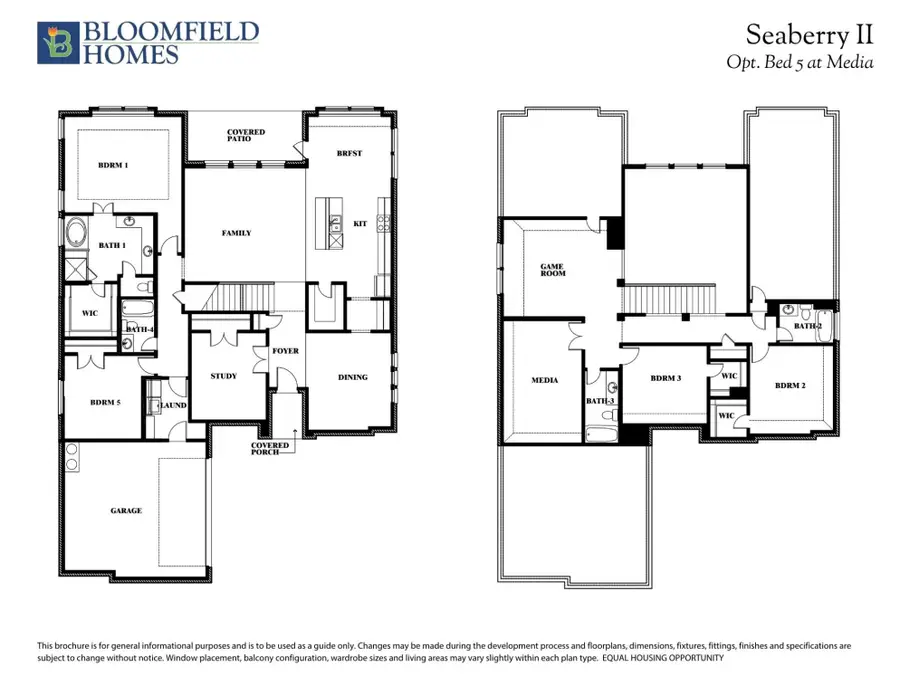
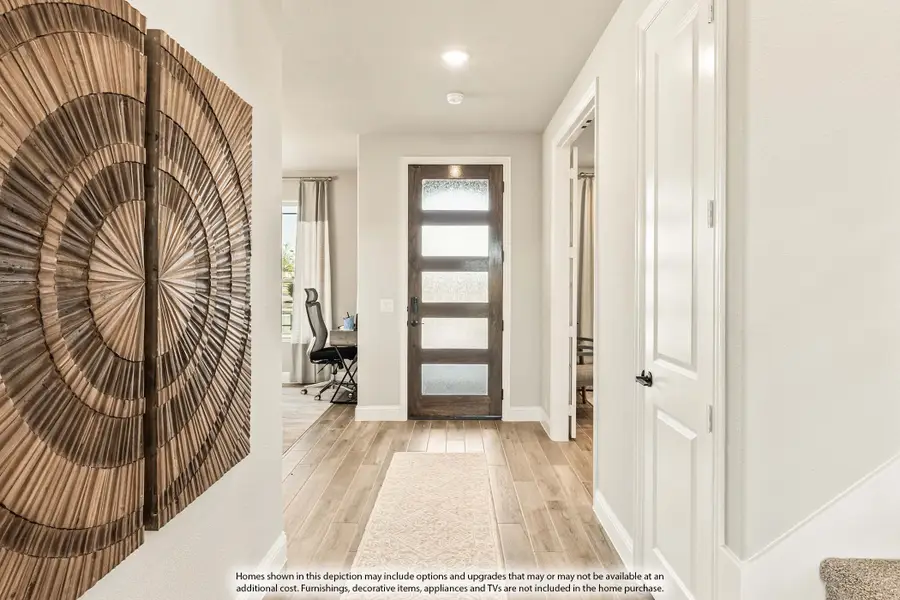
Listed by:marsha ashlock817-288-5510
Office:visions realty & investments
MLS#:20996443
Source:GDAR
Price summary
- Price:$598,900
- Price per sq. ft.:$172.15
- Monthly HOA dues:$22.08
About this home
NEW! NEVER LIVED IN. Ready August 2025. Set on an oversized interior lot, this impressive Seaberry II two-story home offers the perfect balance of luxury and function with 4 bedrooms, 4 full bathrooms, and multiple flexible living spaces. The main floor showcases a private Study with French Glass doors, a bright Formal Dining room, and a Deluxe Kitchen equipped with stainless steel built-in appliances, Quartz countertops, and an upgraded vent hood—ideal for hosting or everyday comfort.
The heart of the home is the soaring 2-story ceiling in the Family Room, where an abundance of natural light and an open layout create a welcoming atmosphere. The space is anchored by a dramatic floor-to-ceiling tile fireplace with cedar mantel and enhanced by upgraded wood flooring that flows throughout the main living areas. A butler’s pantry connects the kitchen and dining spaces for added functionality.
Upstairs, unwind in the large Game Room or enjoy movie nights in the dedicated Media Room. Each of the four full bathrooms is thoughtfully appointed, while the Primary Suite boasts a walk-in closet, dual vanities, a garden tub, and a separate glass-enclosed shower.
Additional features include uplights across the front elevation, an 8' front door, covered patio, cedar garage doors, and a beautifully landscaped brick and stone exterior. With its smart layout and upscale finishes, this home stands out in the desirable Homestead at Daniel Farms community. Schedule your visit today!
Contact an agent
Home facts
- Year built:2025
- Listing Id #:20996443
- Added:42 day(s) ago
- Updated:August 22, 2025 at 11:38 AM
Rooms and interior
- Bedrooms:4
- Total bathrooms:4
- Full bathrooms:4
- Living area:3,479 sq. ft.
Heating and cooling
- Cooling:Ceiling Fans, Central Air, Electric, Zoned
- Heating:Central, Fireplaces, Natural Gas, Zoned
Structure and exterior
- Roof:Composition
- Year built:2025
- Building area:3,479 sq. ft.
- Lot area:0.23 Acres
Schools
- High school:Duncanville
- Middle school:Reed
- Elementary school:Alexander
Finances and disclosures
- Price:$598,900
- Price per sq. ft.:$172.15
New listings near 2037 Picnic Creek
- New
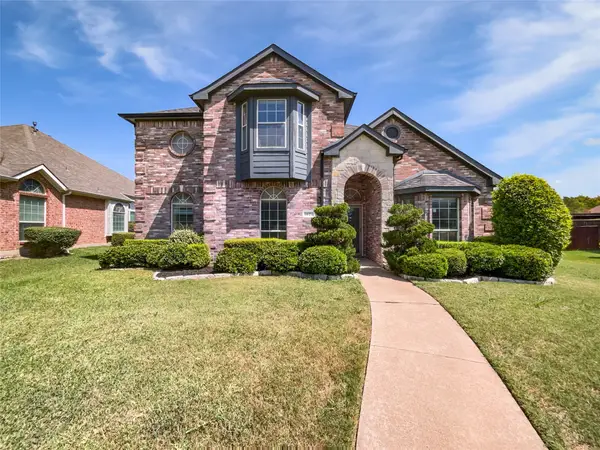 $393,000Active4 beds 3 baths2,634 sq. ft.
$393,000Active4 beds 3 baths2,634 sq. ft.1621 Cattail Creek Drive, DeSoto, TX 75115
MLS# 21038220Listed by: OPENDOOR BROKERAGE, LLC - New
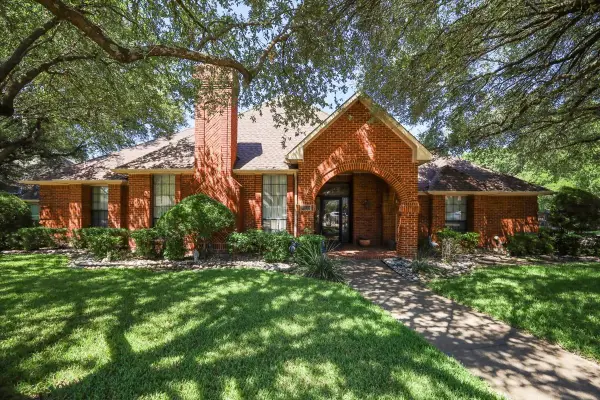 $405,990Active4 beds 3 baths2,727 sq. ft.
$405,990Active4 beds 3 baths2,727 sq. ft.1235 Marble Canyon Drive, DeSoto, TX 75115
MLS# 21028609Listed by: FATHOM REALTY LLC - New
 $229,900Active4 beds 3 baths2,286 sq. ft.
$229,900Active4 beds 3 baths2,286 sq. ft.905 Pine Tree Lane, DeSoto, TX 75115
MLS# 21036067Listed by: COREY SIMPSON & ASSOCIATES - New
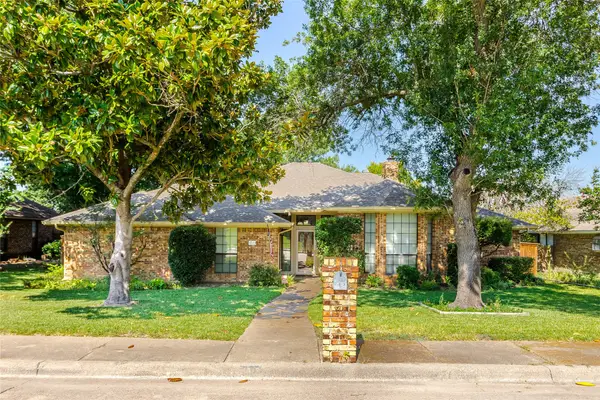 $350,000Active3 beds 3 baths2,550 sq. ft.
$350,000Active3 beds 3 baths2,550 sq. ft.1013 Canyon Ridge Drive, DeSoto, TX 75115
MLS# 21034397Listed by: KELLER WILLIAMS CENTRAL - New
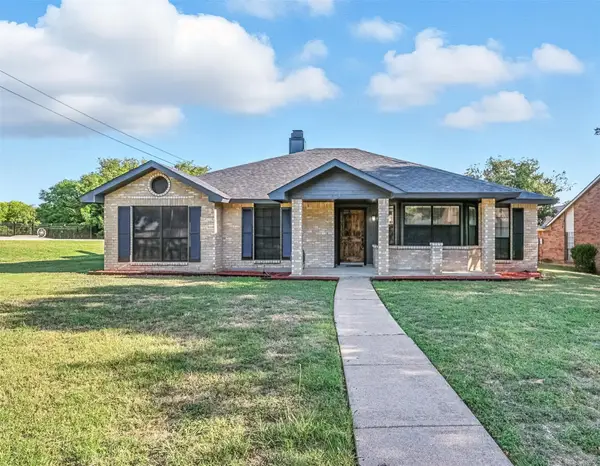 $315,000Active3 beds 2 baths1,730 sq. ft.
$315,000Active3 beds 2 baths1,730 sq. ft.1057 Opal Drive, DeSoto, TX 75115
MLS# 21034451Listed by: HOMESMART - New
 $579,000Active4 beds 4 baths3,527 sq. ft.
$579,000Active4 beds 4 baths3,527 sq. ft.2034 Cascades Court, DeSoto, TX 75115
MLS# 21034416Listed by: VISIONS REALTY & INVESTMENTS - New
 $515,000Active6 beds 4 baths3,578 sq. ft.
$515,000Active6 beds 4 baths3,578 sq. ft.400 Shavano Street, DeSoto, TX 75115
MLS# 21031119Listed by: EXP REALTY LLC - New
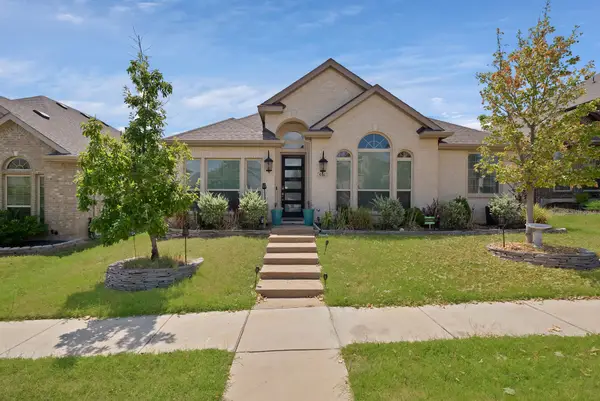 $350,000Active3 beds 2 baths1,908 sq. ft.
$350,000Active3 beds 2 baths1,908 sq. ft.516 Whetstone Street, DeSoto, TX 75115
MLS# 21021449Listed by: BRAY REAL ESTATE GROUP- DALLAS - New
 Listed by ERA$175,000Active3 beds 3 baths2,077 sq. ft.
Listed by ERA$175,000Active3 beds 3 baths2,077 sq. ft.805 Windy Meadow Dr, DeSoto, TX 75115
MLS# 1204464Listed by: SPROUT REALTY - New
 $444,900Active4 beds 3 baths2,679 sq. ft.
$444,900Active4 beds 3 baths2,679 sq. ft.821 Danbury Drive, DeSoto, TX 75115
MLS# 21032614Listed by: RE/MAX PREFERRED ASSOCIATES
