425 Ten Mile Drive, Desoto, TX 75115
Local realty services provided by:ERA Empower
Listed by: ana candido214-941-0707
Office: mora bella, inc.
MLS#:21103519
Source:GDAR
Price summary
- Price:$339,900
- Price per sq. ft.:$125.15
About this home
BACK ON THE MARKET - PRICED TO SELL AT $339,900.This beautifully updated 4-bedroom 2.5 bath home is back on the market and ready for new owner. With strong prior interest and a refreshed price, this is an excellent opportunity to own this move-in ready home in the heart of DeSoto offering modern upgrades, a functional layout, and an incredible oversized backyard. This move-in-ready property delivers comfort, style, and value—making it one of the best opportunities under $340K
The bright, open living area features updated wood floors, large windows, and a seamless flow into the dining room and updated kitchen. The kitchen offers stone countertops, modern fixtures, and great cabinet storage. It’s an ideal space for everyday living and entertaining.
All four bedrooms are spacious with generous closets and flexible use options—perfect for guests, work-from-home, fitness room, or multigenerational needs. The updated bathrooms feature clean, modern finishes. Throughout the home, you’ll appreciate updated lighting, fresh paint, and new floors that create a warm, inviting feel.
The HUGE private backyard is one of this home’s standout features, offering endless potential for a patio, firepit, garden, and play area, It’s ideal for pets and outdoor gatherings. The long driveway provides ample parking, and the established neighborhood offers peace and convenience close to schools, parks, restaurants, and major highways.
Recent improvements include new paint, upgraded flooring, new kitchen cabinets, updated fixtures, updated bathrooms, and enhanced curb appeal.
With today’s price improvement, this is truly one of the best 4-bedroom values in DeSoto. Don’t miss it—schedule your showing today!
Contact an agent
Home facts
- Year built:1967
- Listing ID #:21103519
- Added:59 day(s) ago
- Updated:January 02, 2026 at 12:46 PM
Rooms and interior
- Bedrooms:4
- Total bathrooms:3
- Full bathrooms:2
- Half bathrooms:1
- Living area:2,716 sq. ft.
Heating and cooling
- Cooling:Ceiling Fans, Central Air
- Heating:Central
Structure and exterior
- Roof:Composition
- Year built:1967
- Building area:2,716 sq. ft.
- Lot area:0.31 Acres
Schools
- High school:Desoto
- Middle school:Desoto West
- Elementary school:Cockrell Hill
Finances and disclosures
- Price:$339,900
- Price per sq. ft.:$125.15
- Tax amount:$6,043
New listings near 425 Ten Mile Drive
- New
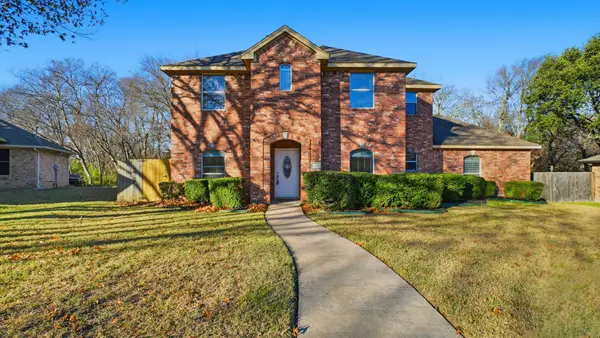 $290,900Active4 beds 2 baths2,336 sq. ft.
$290,900Active4 beds 2 baths2,336 sq. ft.408 Channel View Court, DeSoto, TX 75115
MLS# 21141103Listed by: MAINSTAY BROKERAGE LLC - New
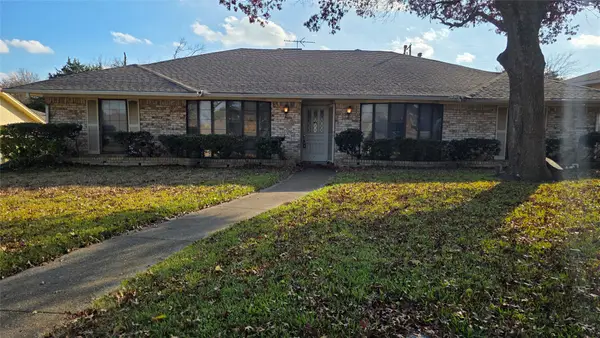 $235,000Active3 beds 2 baths2,142 sq. ft.
$235,000Active3 beds 2 baths2,142 sq. ft.604 The Meadows Parkway, DeSoto, TX 75115
MLS# 21137699Listed by: REAL BROKER, LLC - New
 $250,000Active0.52 Acres
$250,000Active0.52 Acres1700 N Westmoreland Road, DeSoto, TX 75115
MLS# 21136753Listed by: EPIQ PROPERTIES - New
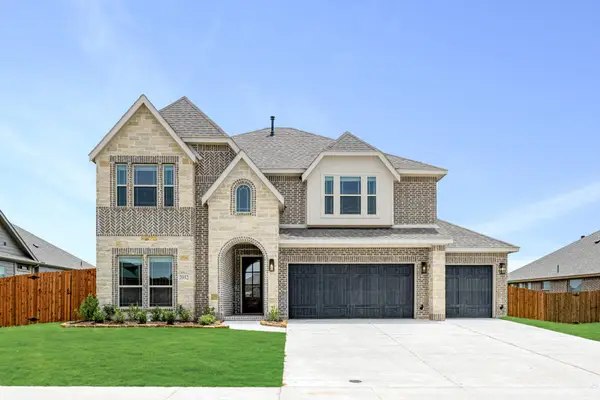 $565,367Active5 beds 4 baths3,558 sq. ft.
$565,367Active5 beds 4 baths3,558 sq. ft.2032 Picnic Creek, DeSoto, TX 75115
MLS# 21137273Listed by: VISIONS REALTY & INVESTMENTS - New
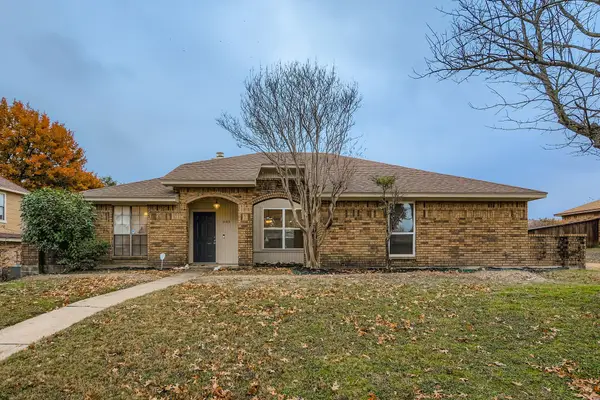 $270,000Active3 beds 2 baths1,764 sq. ft.
$270,000Active3 beds 2 baths1,764 sq. ft.943 Aspen Drive, DeSoto, TX 75115
MLS# 21118510Listed by: KELLER WILLIAMS REALTY - New
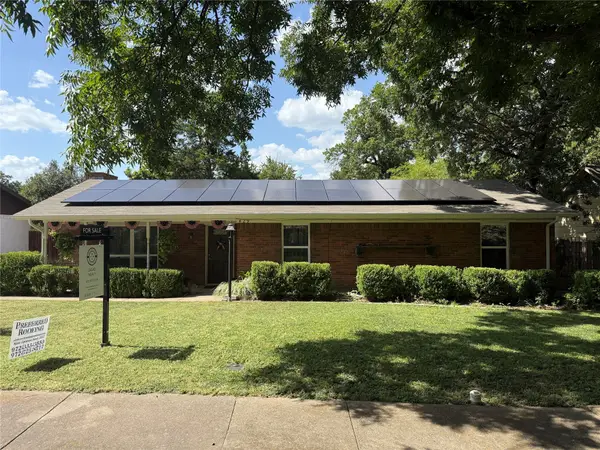 $240,000Active3 beds 2 baths1,564 sq. ft.
$240,000Active3 beds 2 baths1,564 sq. ft.429 Ten Mile Drive, DeSoto, TX 75115
MLS# 20999757Listed by: BRAY REAL ESTATE-COLLEYVILLE - New
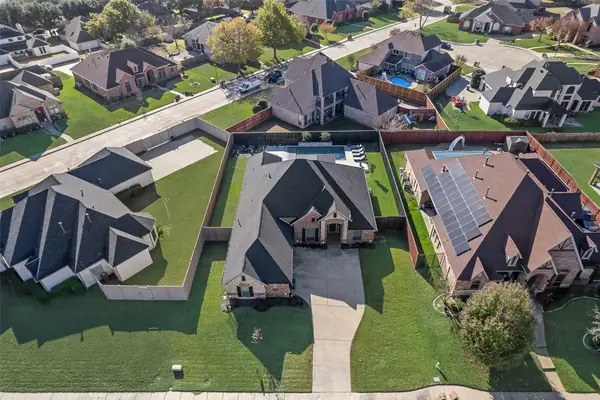 $539,000Active4 beds 3 baths2,520 sq. ft.
$539,000Active4 beds 3 baths2,520 sq. ft.1404 Mossy Ridge, DeSoto, TX 75115
MLS# 21136518Listed by: CREEKVIEW REALTY 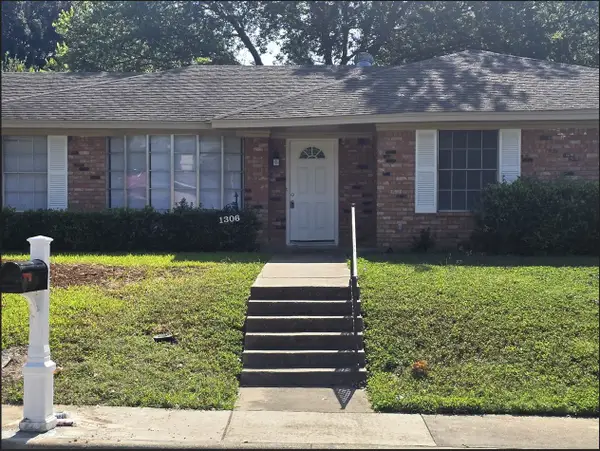 $265,000Active3 beds 2 baths1,422 sq. ft.
$265,000Active3 beds 2 baths1,422 sq. ft.1306 Holt Avenue, DeSoto, TX 75115
MLS# 21136814Listed by: EXP REALTY, LLC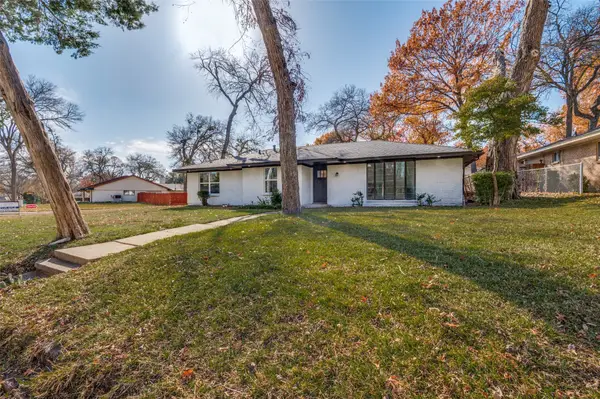 $375,000Active4 beds 3 baths1,865 sq. ft.
$375,000Active4 beds 3 baths1,865 sq. ft.1241 Springbrook Drive, DeSoto, TX 75115
MLS# 21136514Listed by: ULTIMA REAL ESTATE $315,000Active4 beds 3 baths1,842 sq. ft.
$315,000Active4 beds 3 baths1,842 sq. ft.1216 Rio Vista Drive, DeSoto, TX 75115
MLS# 21135079Listed by: MERSAES REAL ESTATE, INC.
