524 Terrace Drive, Desoto, TX 75115
Local realty services provided by:ERA Steve Cook & Co, Realtors
Listed by:norma arratia armendari214-826-0316
Office:ebby halliday, realtors
MLS#:20926459
Source:GDAR
Price summary
- Price:$230,000
- Price per sq. ft.:$148.01
About this home
INVESTORS & HANDY PEOPLE: Spacious living area featuring vaulted ceilings, wood beam across, built-in desk and woodburning fireplace. Galley kitchen features a serving window into living area and includes stainless-steel gas stove, built-in microwave oven and dishwasher. Split bedroom layout. Primary bedroom has a walk-in closet, separate vanity area, linen closet, and ensuite ADA-friendly primary bathroom. Secondary bedroom comes with 2 closets. From the living area open the double French doors and step into a covered patio leading to your huge back yard.
Laundry room has space for full-size washer & dryer and includes utility sink. Storage shed in back yard. You'll find plenty of parking for your cars and toys with the long driveway curving into the 2-car garage. Gorgeous curb appeal with mature trees and beautiful flower beds in front and side. Enjoy your morning coffee or tea in your front porch.
The roof and foundation will need repair. Sold as-is. No repairs by sellers. No blind offers.
Contact an agent
Home facts
- Year built:1966
- Listing ID #:20926459
- Added:148 day(s) ago
- Updated:October 05, 2025 at 11:33 AM
Rooms and interior
- Bedrooms:3
- Total bathrooms:2
- Full bathrooms:2
- Living area:1,554 sq. ft.
Heating and cooling
- Cooling:Ceiling Fans, Central Air
- Heating:Fireplaces, Natural Gas
Structure and exterior
- Roof:Composition
- Year built:1966
- Building area:1,554 sq. ft.
- Lot area:0.27 Acres
Schools
- High school:Desoto
- Middle school:Curtistene S Mccowan
- Elementary school:Woodridge
Finances and disclosures
- Price:$230,000
- Price per sq. ft.:$148.01
New listings near 524 Terrace Drive
- Open Sun, 12 to 2pmNew
 $299,000Active4 beds 2 baths1,410 sq. ft.
$299,000Active4 beds 2 baths1,410 sq. ft.118 Evelyn Street, DeSoto, TX 75115
MLS# 21075811Listed by: RENDON REALTY, LLC - Open Sun, 1 to 3pmNew
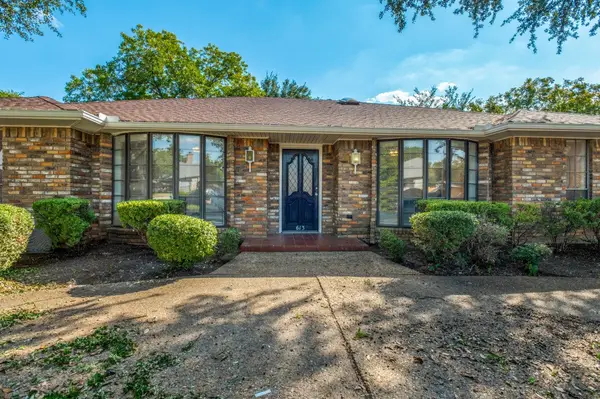 $369,000Active4 beds 3 baths2,498 sq. ft.
$369,000Active4 beds 3 baths2,498 sq. ft.613 Worley Glen Avenue, DeSoto, TX 75115
MLS# 21078220Listed by: INTEGRITY PLUS REALTY LLC - New
 $295,000Active3 beds 2 baths1,872 sq. ft.
$295,000Active3 beds 2 baths1,872 sq. ft.1025 Opal Drive, DeSoto, TX 75115
MLS# 21061837Listed by: EXP REALTY, LLC - New
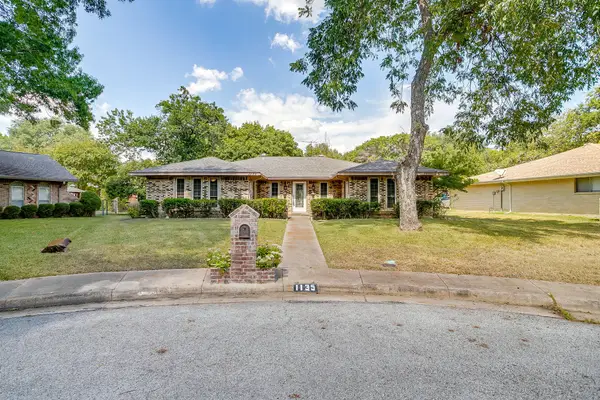 $329,000Active3 beds 2 baths2,055 sq. ft.
$329,000Active3 beds 2 baths2,055 sq. ft.1135 Joanna Circle, DeSoto, TX 75115
MLS# 21075807Listed by: KELLER WILLIAMS DALLAS MIDTOWN - Open Sat, 11am to 12pmNew
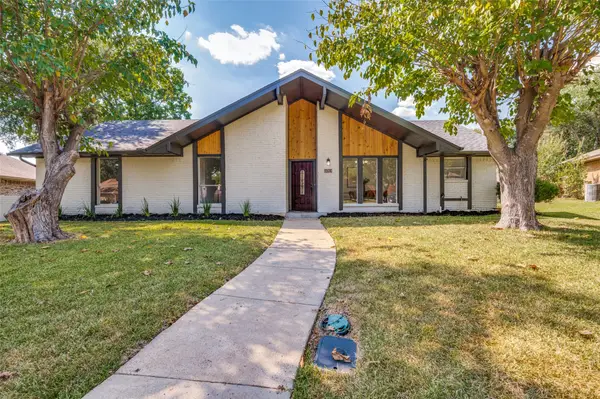 $319,000Active5 beds 3 baths2,510 sq. ft.
$319,000Active5 beds 3 baths2,510 sq. ft.1013 Briarwood Lane, DeSoto, TX 75115
MLS# 21077838Listed by: DHS REALTY - New
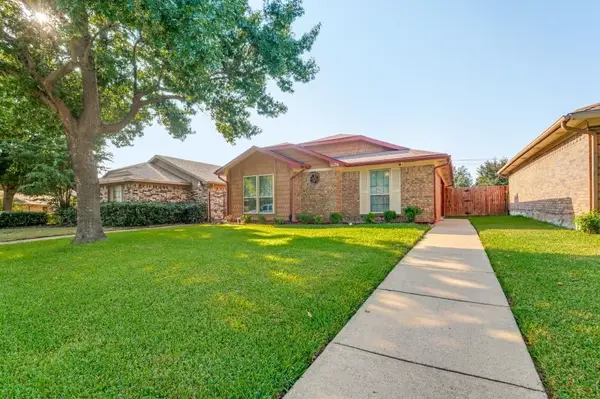 $294,900Active3 beds 2 baths1,482 sq. ft.
$294,900Active3 beds 2 baths1,482 sq. ft.1126 Hemlock Drive, DeSoto, TX 75115
MLS# 21077663Listed by: LISTING RESULTS, LLC - New
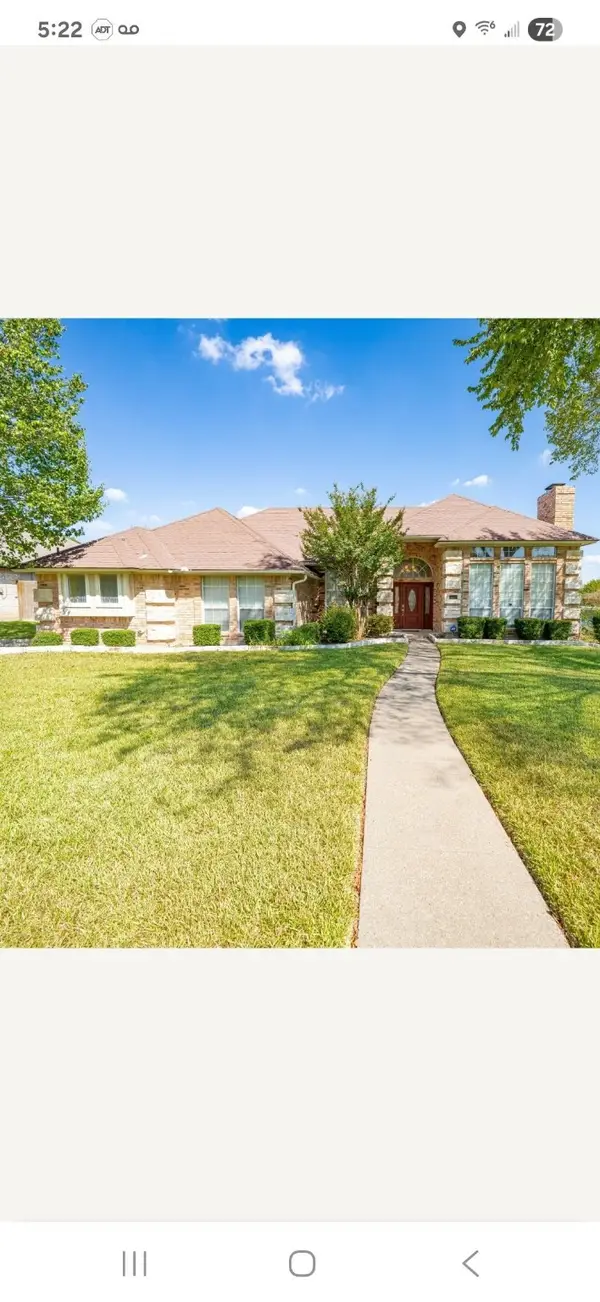 $370,000Active4 beds 3 baths2,472 sq. ft.
$370,000Active4 beds 3 baths2,472 sq. ft.544 Missionary Ridge, DeSoto, TX 75115
MLS# 21069841Listed by: HOPKINS REALTY & ASSOC. LLC - New
 $280,000Active3 beds 2 baths1,795 sq. ft.
$280,000Active3 beds 2 baths1,795 sq. ft.809 Bridle Drive, DeSoto, TX 75115
MLS# 21074234Listed by: ANTHONY LONG REALTY - New
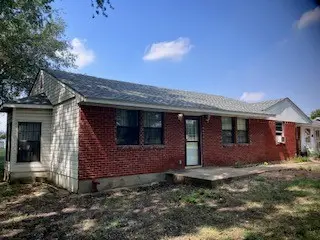 $350,000Active4 beds 3 baths2,336 sq. ft.
$350,000Active4 beds 3 baths2,336 sq. ft.1313 S Westmoreland Road, DeSoto, TX 75115
MLS# 21012533Listed by: CENTURY 21 JUDGE FITE CO. - New
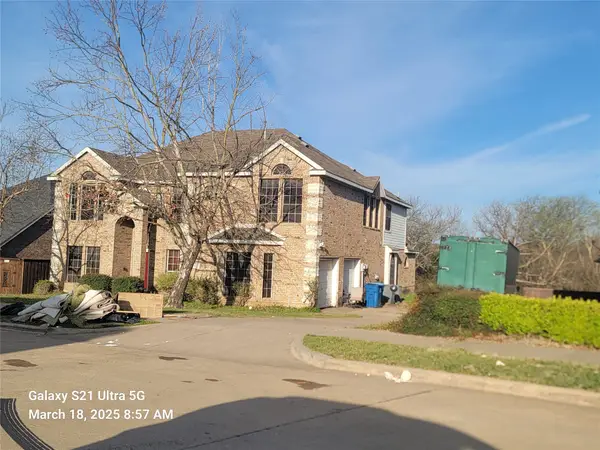 $395,000Active6 beds 4 baths3,870 sq. ft.
$395,000Active6 beds 4 baths3,870 sq. ft.417 Silver Creek Drive, DeSoto, TX 75115
MLS# 21071852Listed by: JOSEPH WALTER REALTY, LLC
