721 Village Green Drive, Desoto, TX 75115
Local realty services provided by:ERA Newlin & Company
Listed by: wayne barnes214-682-9045
Office: go flat fee
MLS#:21092368
Source:GDAR
Price summary
- Price:$344,900
- Price per sq. ft.:$160.64
- Monthly HOA dues:$120.83
About this home
Tucked away in the prestigious gated community of Club Parc across the street from Thorntree Golf Club is this nicely maintained custom brick home with 3 bedrooms, 2 baths and 2-car garage with great curb appeal. The entrance of the home widens to the expansive living and dining room. Tall windows line the space and provide loads of natural lighting. The ceilings are wrapped throughout much of the house with thick crown molding for a rich look. The living offers a gas log fireplace with attractively wrapped mantle and lintels. There is a large built-in entertainment area for your electronics. Moving into the kitchen you will notice a butlers pantry next to the breakfast area which is a perfect setup for your coffee bar. There is additional seating at the kitchen bar when entertaining and the kitchen is spacious with lots of storage including tall 42inch cabinets and island with electric. The kitchen also includes a nice sized double door pantry, double oven, electric stovetop, and built-in microwave. The master bedroom offers room for a sitting area and an ensuite bath of course. The master bath boasts dual sinks including sitting area, separate oversized jetted tub and shower, private closed off space for the toilet, roomy linen closet, and elegant custom closet system for convenient storage. Guest bath is attached to bedroom 2 for easy access and bedroom three boasts high vaulted ceilings, built-in cabinetry, and a wall of windows. Utility room includes a sink for easy cleanup when coming in from the oversized garage. And in the backyard you'll find approximately 160sf of covered patio for relaxing or entertaining and a pleasant greenbelt area behind the fence with a community walking path that leads to the gazebo. So much to like about this property. And it could be yours!
Contact an agent
Home facts
- Year built:1995
- Listing ID #:21092368
- Added:72 day(s) ago
- Updated:January 02, 2026 at 12:46 PM
Rooms and interior
- Bedrooms:3
- Total bathrooms:2
- Full bathrooms:2
- Living area:2,147 sq. ft.
Heating and cooling
- Cooling:Ceiling Fans, Central Air, Electric
- Heating:Central, Natural Gas
Structure and exterior
- Roof:Composition
- Year built:1995
- Building area:2,147 sq. ft.
- Lot area:0.13 Acres
Schools
- High school:Carter
- Middle school:Hulcy Steam
- Elementary school:Weiss
Finances and disclosures
- Price:$344,900
- Price per sq. ft.:$160.64
- Tax amount:$7,826
New listings near 721 Village Green Drive
- New
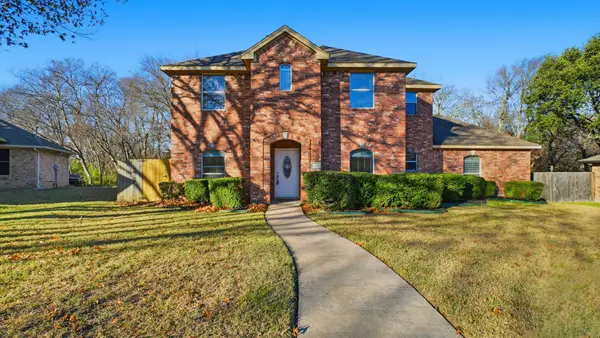 $290,900Active4 beds 2 baths2,336 sq. ft.
$290,900Active4 beds 2 baths2,336 sq. ft.408 Channel View Court, DeSoto, TX 75115
MLS# 21141103Listed by: MAINSTAY BROKERAGE LLC - New
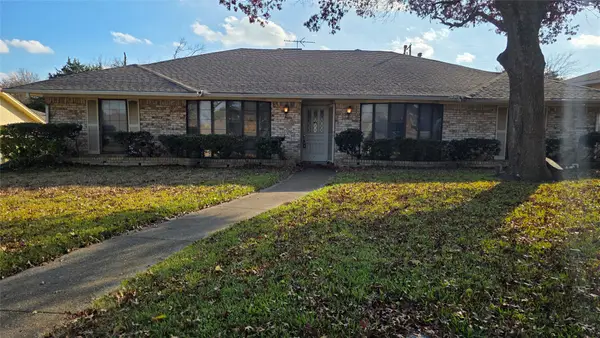 $235,000Active3 beds 2 baths2,142 sq. ft.
$235,000Active3 beds 2 baths2,142 sq. ft.604 The Meadows Parkway, DeSoto, TX 75115
MLS# 21137699Listed by: REAL BROKER, LLC - New
 $250,000Active0.52 Acres
$250,000Active0.52 Acres1700 N Westmoreland Road, DeSoto, TX 75115
MLS# 21136753Listed by: EPIQ PROPERTIES - New
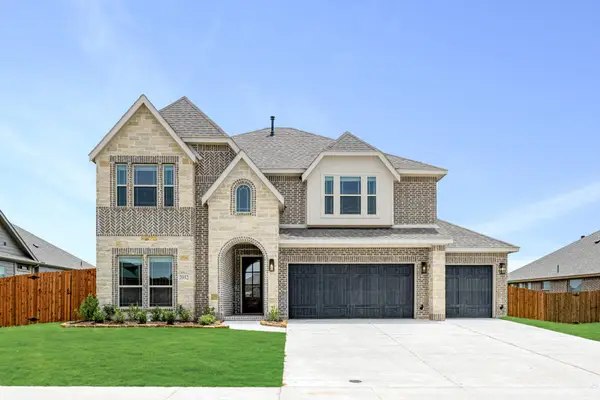 $565,367Active5 beds 4 baths3,558 sq. ft.
$565,367Active5 beds 4 baths3,558 sq. ft.2032 Picnic Creek, DeSoto, TX 75115
MLS# 21137273Listed by: VISIONS REALTY & INVESTMENTS - New
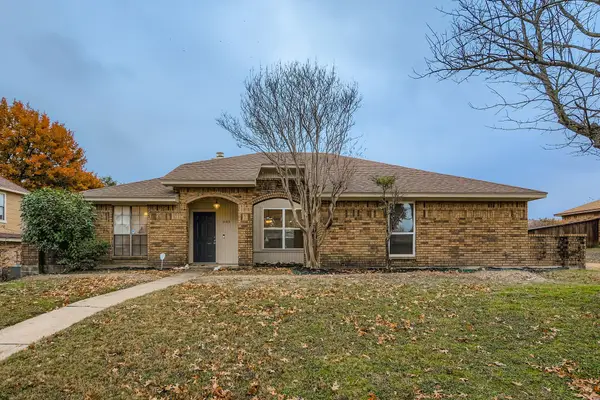 $270,000Active3 beds 2 baths1,764 sq. ft.
$270,000Active3 beds 2 baths1,764 sq. ft.943 Aspen Drive, DeSoto, TX 75115
MLS# 21118510Listed by: KELLER WILLIAMS REALTY - New
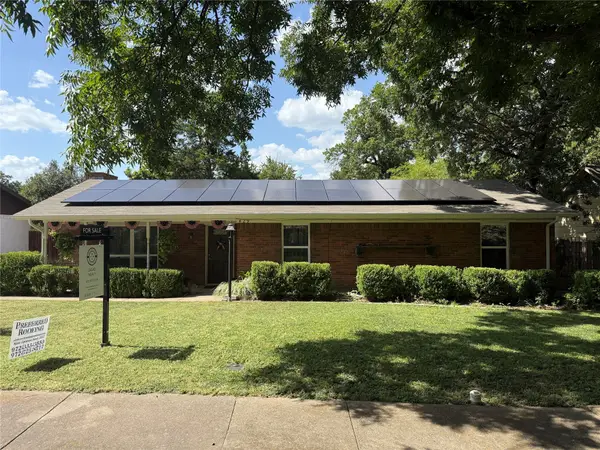 $240,000Active3 beds 2 baths1,564 sq. ft.
$240,000Active3 beds 2 baths1,564 sq. ft.429 Ten Mile Drive, DeSoto, TX 75115
MLS# 20999757Listed by: BRAY REAL ESTATE-COLLEYVILLE - New
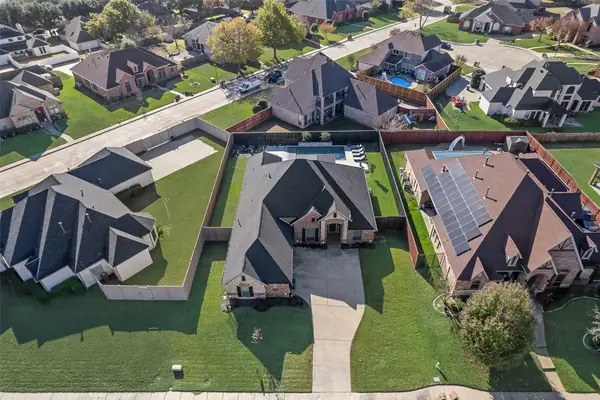 $539,000Active4 beds 3 baths2,520 sq. ft.
$539,000Active4 beds 3 baths2,520 sq. ft.1404 Mossy Ridge, DeSoto, TX 75115
MLS# 21136518Listed by: CREEKVIEW REALTY 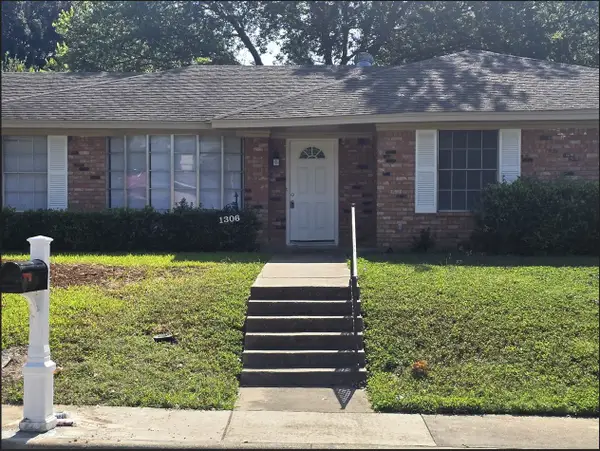 $265,000Active3 beds 2 baths1,422 sq. ft.
$265,000Active3 beds 2 baths1,422 sq. ft.1306 Holt Avenue, DeSoto, TX 75115
MLS# 21136814Listed by: EXP REALTY, LLC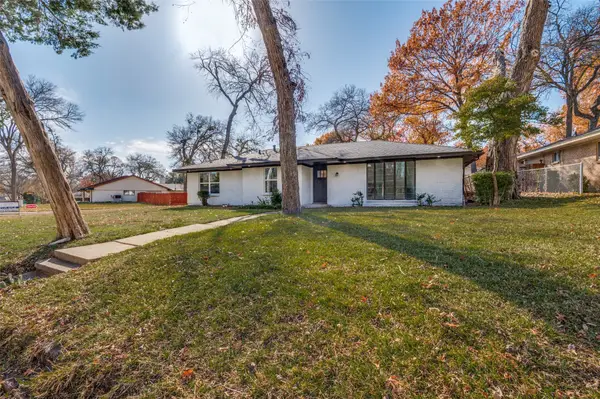 $375,000Active4 beds 3 baths1,865 sq. ft.
$375,000Active4 beds 3 baths1,865 sq. ft.1241 Springbrook Drive, DeSoto, TX 75115
MLS# 21136514Listed by: ULTIMA REAL ESTATE $315,000Active4 beds 3 baths1,842 sq. ft.
$315,000Active4 beds 3 baths1,842 sq. ft.1216 Rio Vista Drive, DeSoto, TX 75115
MLS# 21135079Listed by: MERSAES REAL ESTATE, INC.
