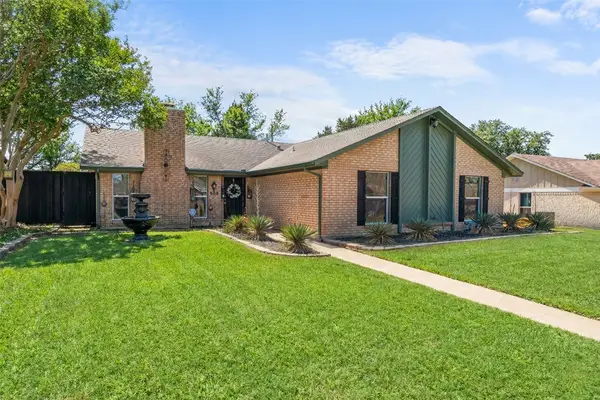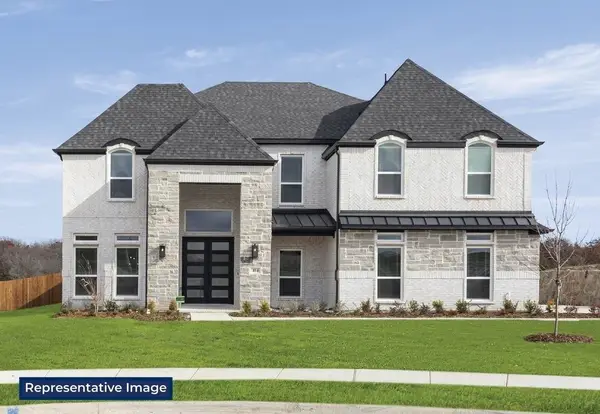816 Yosemite Drive, Desoto, TX 75115
Local realty services provided by:ERA Courtyard Real Estate
Listed by: marsha ashlock817-288-5510
Office: visions realty & investments
MLS#:21014395
Source:GDAR
Price summary
- Price:$528,000
- Price per sq. ft.:$161.91
- Monthly HOA dues:$22.08
About this home
*Contact Community Manager for incentives!* NEW! NEVER LIVED IN. Ready NOW! Bold and welcoming from the curb, this Dewberry III plan by Bloomfield hits all the right notes. The elevation mixes stone and brick textures under a gabled roofline, and there’s a stately 8’ wood door framed by a cozy brick arch. Above the 3-car garage—yes, stained doors and uplighting included—you’ll find a full balcony that ties the whole look together. Step inside to a bright entryway that splits off into a private study through glass French doors and leads to an open stairway guiding you upstairs. The main floor is where daily life and entertaining collide: a wide-open living area bathed in sunlight with massive picture windows and a fireplace that doesn’t skimp on drama—gas logs, gas starter, and stone surround. The kitchen commands attention with a sprawling quartz-topped island, built-in double ovens, and a wood vent hood above a 5-burner gas cooktop. You’ll also find pot & pan drawers, glossy subway tile backsplash, and the largest pantries we offer! The upstairs game room connects to the front balcony (hello breezy mornings) and is surrounded by 4 generously sized bedrooms. 2 share a Jack-and-Jill, while another full bath sits in the hall Downstairs, the primary suite has massive windows and a comfortable bathroom- features a soaking tub under a frosted glass window, large shower with a bench seat, and a dual sink vanity on the way into the great walk-in closet. Out back, enjoy a shady covered patio and private yard with full sod and landscape package already done. Situated on an interior lot in Homestead, this one’s worth a visit. Stop in to tour, we're open daily!
Contact an agent
Home facts
- Year built:2024
- Listing ID #:21014395
- Added:201 day(s) ago
- Updated:February 15, 2026 at 12:41 PM
Rooms and interior
- Bedrooms:5
- Total bathrooms:4
- Full bathrooms:3
- Half bathrooms:1
- Living area:3,261 sq. ft.
Heating and cooling
- Cooling:Ceiling Fans, Central Air, Electric, Zoned
- Heating:Central, Fireplaces, Natural Gas, Zoned
Structure and exterior
- Roof:Composition
- Year built:2024
- Building area:3,261 sq. ft.
- Lot area:0.16 Acres
Schools
- High school:Duncanville
- Middle school:Reed
- Elementary school:Alexander
Finances and disclosures
- Price:$528,000
- Price per sq. ft.:$161.91
New listings near 816 Yosemite Drive
- New
 $828,592Active5 beds 4 baths4,315 sq. ft.
$828,592Active5 beds 4 baths4,315 sq. ft.424 Newpark Boulevard, DeSoto, TX 75115
MLS# 21180459Listed by: HOMESUSA.COM - New
 $767,980Active5 beds 4 baths3,896 sq. ft.
$767,980Active5 beds 4 baths3,896 sq. ft.520 Elias Street, DeSoto, TX 75115
MLS# 21180463Listed by: HOMESUSA.COM - New
 $349,000Active3 beds 2 baths2,110 sq. ft.
$349,000Active3 beds 2 baths2,110 sq. ft.508 Danny Drive, DeSoto, TX 75115
MLS# 21179265Listed by: CALL IT CLOSED REALTY - New
 $260,000Active3 beds 2 baths1,800 sq. ft.
$260,000Active3 beds 2 baths1,800 sq. ft.200 Connie Drive, DeSoto, TX 75115
MLS# 21176715Listed by: KELLER WILLIAMS REALTY - New
 $310,000Active3 beds 2 baths1,730 sq. ft.
$310,000Active3 beds 2 baths1,730 sq. ft.1036 Twin Falls Drive, DeSoto, TX 75115
MLS# 21179639Listed by: EXP REALTY - New
 $230,000Active3 beds 2 baths1,427 sq. ft.
$230,000Active3 beds 2 baths1,427 sq. ft.1109 Hemlock Drive, DeSoto, TX 75115
MLS# 21177641Listed by: VISIONS REALTY & INVESTMENTS - New
 $1,400,000Active10 Acres
$1,400,000Active10 Acres221 W Parkerville Road, DeSoto, TX 75115
MLS# 21175405Listed by: COMPASS RE TEXAS, LLC. - Open Mon, 10am to 6pmNew
 $785,686Active5 beds 4 baths3,978 sq. ft.
$785,686Active5 beds 4 baths3,978 sq. ft.411 Hidden Lakes Drive, DeSoto, TX 75115
MLS# 21175044Listed by: HOMESUSA.COM - New
 $279,900Active3 beds 2 baths1,709 sq. ft.
$279,900Active3 beds 2 baths1,709 sq. ft.1216 Rio Verde Drive, DeSoto, TX 75115
MLS# 21173209Listed by: READY REAL ESTATE LLC - New
 $370,000Active3 beds 2 baths2,007 sq. ft.
$370,000Active3 beds 2 baths2,007 sq. ft.1420 Inks Drive, DeSoto, TX 75115
MLS# 21170066Listed by: DANIELLE SCOTT, BROKER

