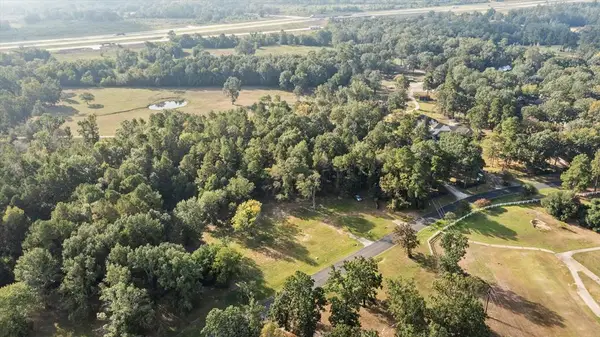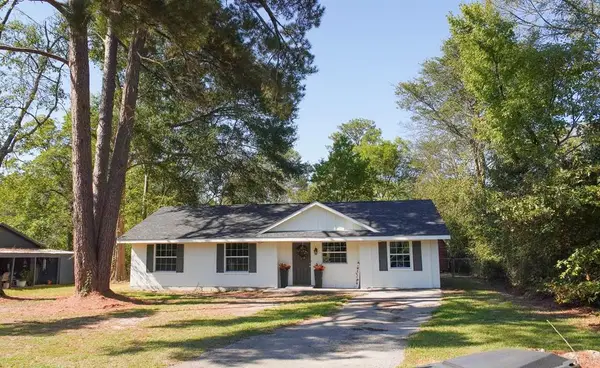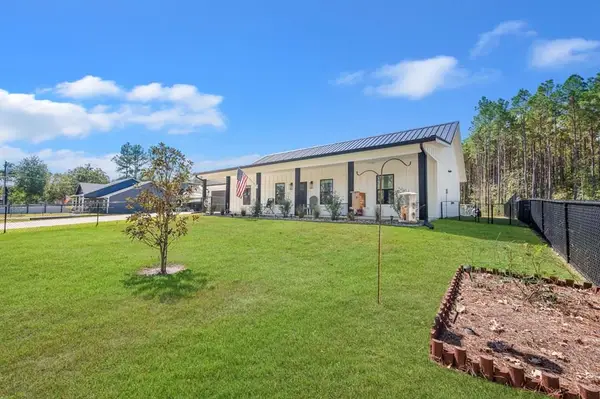904 Dogwood Ridge Drive, Diboll, TX 75941
Local realty services provided by:American Real Estate ERA Powered
Listed by:jeff buchanan
Office:keller williams realty-tyler
MLS#:5106952
Source:TX_LAOR
Price summary
- Price:$399,000
- Price per sq. ft.:$131.55
- Monthly HOA dues:$16.67
About this home
Experience a life of luxury at this gorgeous golf course home located in the highly sought-after Deer Trace subdivision! This beautifully designed home offers an open-concept split floor plan layout w/tall multi-step tray ceilings, custom built-ins, & exquisite custom trim work. Over 3,000sft w/3BR/2.5BA+office, music rm, & craft rm/2nd office w/window that can open to large gourmet eat-in kitchen w/high end appliances & lg breakfast bar. Impressive primary suite w/spa bath, walk in shower, dbl sinks, potty closet & enormous multi level walk-in dream closet. Fenced yard perfect for kids & pets. Lots of storage w/ 3-car garage & extensively floored attic space roomy enough to later create 2nd story. Step outside to enjoy the fabulous patio, hot tub, & stunning views—perfect for entertaining or unwinding in your private outdoor oasis. Full-house generator, 2-year-old HVAC system. With exceptional craftsmanship & breathtaking golf course views this home is truly a rare find. Call now!!
Contact an agent
Home facts
- Year built:2005
- Listing ID #:5106952
- Added:2 day(s) ago
- Updated:November 01, 2025 at 04:26 AM
Rooms and interior
- Bedrooms:3
- Total bathrooms:3
- Full bathrooms:2
- Half bathrooms:1
- Living area:3,033 sq. ft.
Heating and cooling
- Cooling:Central Electric Heat Pump
- Heating:Electric
Structure and exterior
- Roof:Composition
- Year built:2005
- Building area:3,033 sq. ft.
- Lot area:0.33 Acres
Utilities
- Water:Public
Finances and disclosures
- Price:$399,000
- Price per sq. ft.:$131.55
- Tax amount:$7,800
New listings near 904 Dogwood Ridge Drive
- New
 $249,900Active3 beds 2 baths1,350 sq. ft.
$249,900Active3 beds 2 baths1,350 sq. ft.1000 Holubec, Diboll, TX 75941
MLS# 22501874Listed by: CENTURY 21 COTA REALTY - New
 Listed by ERA$90,000Active5.25 Acres
Listed by ERA$90,000Active5.25 Acres500 Arrington Road, Diboll, TX 75941
MLS# 5106885Listed by: AMERICAN REAL ESTATE - ERA POWERED - New
 $115,500Active11.04 Acres
$115,500Active11.04 Acres1301 South First Street, Diboll, TX 75941
MLS# 5106857Listed by: LEGACY REAL ESTATE GROUP  $194,000Active3 beds 2 baths1,292 sq. ft.
$194,000Active3 beds 2 baths1,292 sq. ft.1411 Glass Ave, Diboll, TX 75941
MLS# 5106785Listed by: EXP REALTY, LLC Listed by ERA$365,000Active3 beds 2 baths1,500 sq. ft.
Listed by ERA$365,000Active3 beds 2 baths1,500 sq. ft.2904 Tidwell Road, Diboll, TX 75941
MLS# 5106769Listed by: AMERICAN REAL ESTATE - ERA POWERED $105,000Pending3 beds 2 baths1,303 sq. ft.
$105,000Pending3 beds 2 baths1,303 sq. ft.817 Wells, Diboll, TX 75941
MLS# 5106679Listed by: CENTURY 21 COTA REALTY $349,900Active3 beds 2 baths1,706 sq. ft.
$349,900Active3 beds 2 baths1,706 sq. ft.915 I R Hannah Rd, Diboll, TX 75941
MLS# 5106623Listed by: PLATINUM PROPERTIES $899,000Active5 beds 5 baths4,115 sq. ft.
$899,000Active5 beds 5 baths4,115 sq. ft.807 Whitehead Drive, Diboll, TX 75941
MLS# 39062332Listed by: PREMIER PROPERTY GROUP $45,000Active0.33 Acres
$45,000Active0.33 Acres916 Dogwood Ridge Drive, Diboll, TX 75941
MLS# 95816206Listed by: GANN MEDFORD REAL ESTATE
