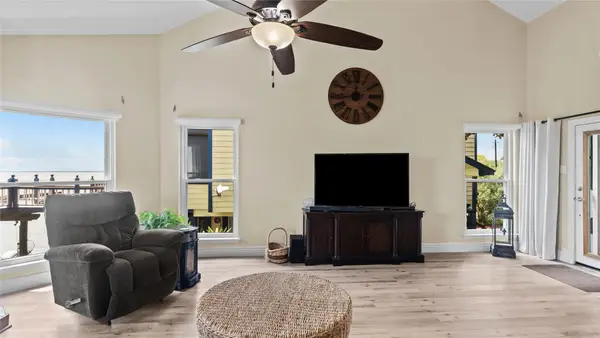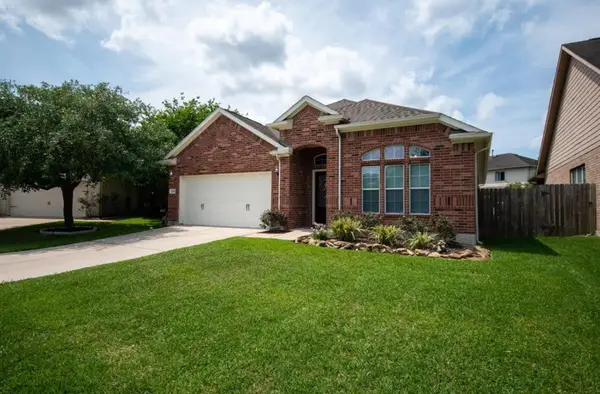128 Starboard Drive, Dickinson, TX 77539
Local realty services provided by:ERA Experts
128 Starboard Drive,Dickinson, TX 77539
$975,000
- 4 Beds
- 4 Baths
- 4,641 sq. ft.
- Single family
- Active
Listed by:dr. brad mitchell
Office:brad mitchell, broker
MLS#:97135476
Source:HARMLS
Price summary
- Price:$975,000
- Price per sq. ft.:$210.08
- Monthly HOA dues:$190
About this home
LUXURY WATERFRONT LIVING, FISHING, ENTERTAINING. This home is a MUST SEE for beautiful sunrises and sunsets. IMAGINE your boat and fishing right out your back door. Enjoy gathering with family and friends, entertaining with two chefs kitchens, three levels of deck/patio with PRIVATE BOAT SLIP ON THE CANAL. Sunlight permeates the living spaces. Soak in SPECTACULAR VIEWS OF GALVESTON BAY. Your massive second level kitchen, gathering, dining spaces on the second level provide room for all of your family or dozens of friends. Wake to aroma from the COFFEE BAR right outside your HUDGE THIRD LEVEL PRIMARY ENSUITE has a spa like bath, LUXURY COPPER TUB, DOUBLE WALK THROUGH SHOWER, and MASSIVE WALK-IN CLOSET. Ground level has a huge covered patio with chef’s kitchen, outdoor pool table and a full bathroom (great after a day on the water). UPGRADES, including an elevator, whole house generator, automatic hurricane shutters. Gated private amenities: fishing pier, pool, clubhouse and boardwalk.
Contact an agent
Home facts
- Year built:2013
- Listing ID #:97135476
- Updated:September 25, 2025 at 11:40 AM
Rooms and interior
- Bedrooms:4
- Total bathrooms:4
- Full bathrooms:4
- Living area:4,641 sq. ft.
Heating and cooling
- Cooling:Central Air, Electric
- Heating:Central, Gas
Structure and exterior
- Roof:Composition
- Year built:2013
- Building area:4,641 sq. ft.
- Lot area:0.17 Acres
Schools
- High school:DICKINSON HIGH SCHOOL
- Middle school:JOHN AND SHAMARION BARBER MIDDLE SCHOOL
- Elementary school:SAN LEON ELEMENTARY SCHOOL
Utilities
- Sewer:Public Sewer
Finances and disclosures
- Price:$975,000
- Price per sq. ft.:$210.08
- Tax amount:$17,121 (2023)
New listings near 128 Starboard Drive
- New
 $459,888Active4.84 Acres
$459,888Active4.84 Acres2250 E Fm-517, Dickinson, TX 77539
MLS# 5334337Listed by: COASTAL LIVING PROPERTIES - New
 $280,000Active3 beds 2 baths1,744 sq. ft.
$280,000Active3 beds 2 baths1,744 sq. ft.5607 Commodore Drive, Dickinson, TX 77539
MLS# 90769575Listed by: BAYOU REALTORS, INC.  $319,000Active2 beds 2 baths1,376 sq. ft.
$319,000Active2 beds 2 baths1,376 sq. ft.615 28th Street, Dickinson, TX 77539
MLS# 23085713Listed by: KJ PLATINUM PROPERTIES LLC $598,000Active3 beds 3 baths2,559 sq. ft.
$598,000Active3 beds 3 baths2,559 sq. ft.1315 23rd Street, Dickinson, TX 77539
MLS# 94519492Listed by: KJ PLATINUM PROPERTIES LLC- New
 $60,000Active0.15 Acres
$60,000Active0.15 Acres525 13th Street, Dickinson, TX 77539
MLS# 13345634Listed by: BAYOU REALTORS, INC. - Open Sat, 1 to 3pmNew
 $224,900Active3 beds 2 baths1,615 sq. ft.
$224,900Active3 beds 2 baths1,615 sq. ft.203 Mammoth Springs Lane, Dickinson, TX 77539
MLS# 5939418Listed by: ORCHARD BROKERAGE - New
 $1,295,000Active7 beds 6 baths5,746 sq. ft.
$1,295,000Active7 beds 6 baths5,746 sq. ft.815 5th Street, Dickinson, TX 77539
MLS# 49901901Listed by: THE, REALTORS NETWORK - New
 $310,000Active4 beds 2 baths1,880 sq. ft.
$310,000Active4 beds 2 baths1,880 sq. ft.1065 Brigid Court, Dickinson, TX 77539
MLS# 25750817Listed by: PRIORITY ONE REAL ESTATE - Open Sat, 1 to 3pmNew
 $878,400Active4 beds 6 baths3,904 sq. ft.
$878,400Active4 beds 6 baths3,904 sq. ft.713 Bayou Crest Drive, Dickinson, TX 77539
MLS# 79393858Listed by: EXP REALTY, LLC - New
 $410,000Active4 beds 2 baths2,596 sq. ft.
$410,000Active4 beds 2 baths2,596 sq. ft.1018 Shady Oak Lane, Dickinson, TX 77539
MLS# 79331468Listed by: EXP REALTY, LLC
