4306 W Bayou Maison Circle, Dickinson, TX 77539
Local realty services provided by:American Real Estate ERA Powered
4306 W Bayou Maison Circle,Dickinson, TX 77539
$312,900
- 4 Beds
- 3 Baths
- 1,915 sq. ft.
- Single family
- Active
Listed by: diana allbritton
Office: adams homes realty inc
MLS#:70923721
Source:HARMLS
Price summary
- Price:$312,900
- Price per sq. ft.:$163.39
- Monthly HOA dues:$29.17
About this home
Welcome to the Family Retreat, floor plan 1915B. Elegance awaits in this exquisite 2-story, 4-bedroom, 2.5-bath new construction home. With a generous 1915 sqft, this residence is in highly sought after Dickinson ISD, where you can savor the tranquil lake from your own covered back patio. Step inside and be greeted by tall ceilings that amplify the sense of space. Crown molding w high 5 1/2-inch baseboards adorn the interiors, Rockfort style 5-panel interior doors & a touch of charm & showcasing attention to detail. The heart of this home is the architecturally designed kitchen. Granite countertops complement the stainless-steel kitchen appliances, creating a stylish and functional space. The large 42"x36" shower and garden tub in the primary bath offer a serene escape, while the double sinks in both primary and secondary baths ensure convenience. The VLP floors in family room, kitchen, dining areas, baths, and utility room combine aesthetics with easy maintenance.
Contact an agent
Home facts
- Year built:2024
- Listing ID #:70923721
- Updated:December 27, 2025 at 12:48 PM
Rooms and interior
- Bedrooms:4
- Total bathrooms:3
- Full bathrooms:2
- Half bathrooms:1
- Living area:1,915 sq. ft.
Heating and cooling
- Cooling:Central Air, Electric
- Heating:Central, Gas
Structure and exterior
- Roof:Composition
- Year built:2024
- Building area:1,915 sq. ft.
- Lot area:0.14 Acres
Schools
- High school:DICKINSON HIGH SCHOOL
- Middle school:JOHN AND SHAMARION BARBER MIDDLE SCHOOL
- Elementary school:HUGHES ROAD ELEMENTARY SCHOOL
Utilities
- Sewer:Public Sewer
Finances and disclosures
- Price:$312,900
- Price per sq. ft.:$163.39
- Tax amount:$1,045 (2024)
New listings near 4306 W Bayou Maison Circle
- New
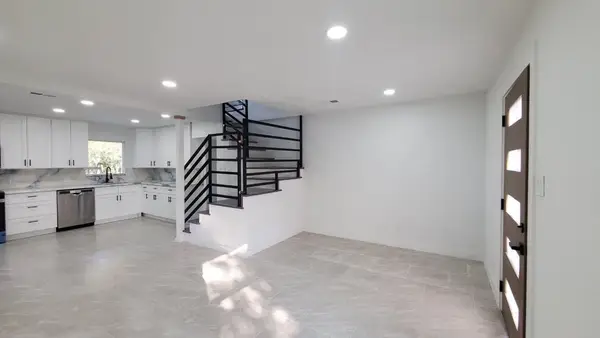 $314,900Active2 beds 3 baths1,793 sq. ft.
$314,900Active2 beds 3 baths1,793 sq. ft.2410 E Bayshore Drive, Dickinson, TX 77539
MLS# 21138452Listed by: JG REAL ESTATE, LLC - New
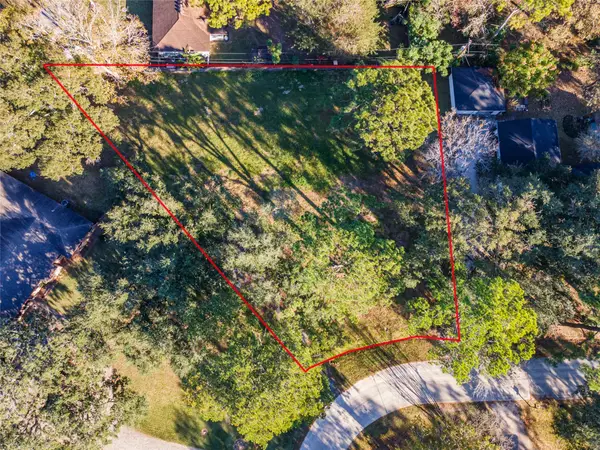 $125,000Active0.63 Acres
$125,000Active0.63 Acres5059 Winding Way, Dickinson, TX 77539
MLS# 13998296Listed by: MICHAEL PARKER REAL ESTATE SERVICES - New
 $180,000Active3 beds 2 baths1,364 sq. ft.
$180,000Active3 beds 2 baths1,364 sq. ft.1036 9th Street, Dickinson, TX 77539
MLS# 45234889Listed by: EXP REALTY LLC - New
 $317,000Active4 beds 3 baths2,197 sq. ft.
$317,000Active4 beds 3 baths2,197 sq. ft.112 Glade Bridge Court, Dickinson, TX 77539
MLS# 54537772Listed by: EXP REALTY LLC - New
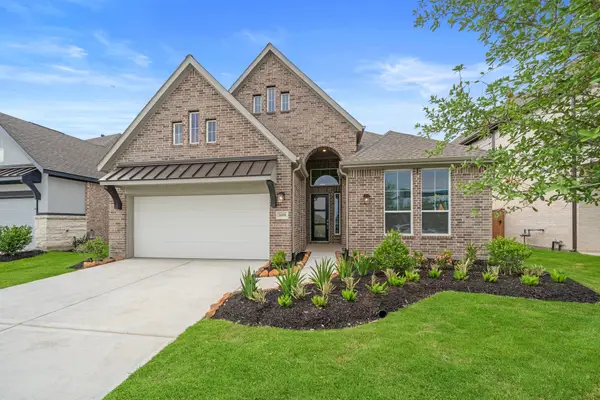 $405,690Active4 beds 3 baths2,052 sq. ft.
$405,690Active4 beds 3 baths2,052 sq. ft.12326 Mead Grove Drive, Texas City, TX 77590
MLS# 44416509Listed by: CHESMAR HOMES - New
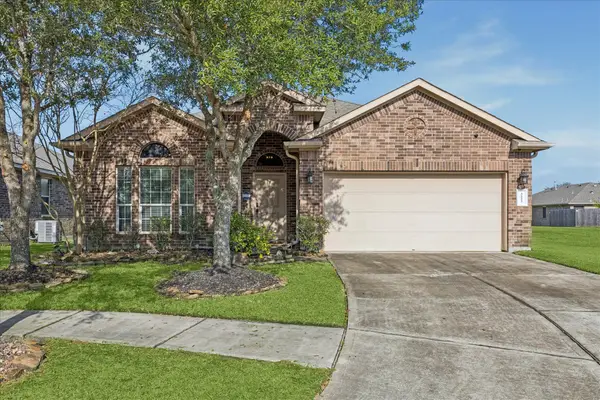 $310,000Active3 beds 2 baths1,844 sq. ft.
$310,000Active3 beds 2 baths1,844 sq. ft.3222 Doves Nest Court, Dickinson, TX 77539
MLS# 68877043Listed by: SIMIEN PROPERTIES - New
 $150,000Active2 beds 1 baths770 sq. ft.
$150,000Active2 beds 1 baths770 sq. ft.2012 Avenue F, Dickinson, TX 77539
MLS# 72240367Listed by: RA BROKERS - New
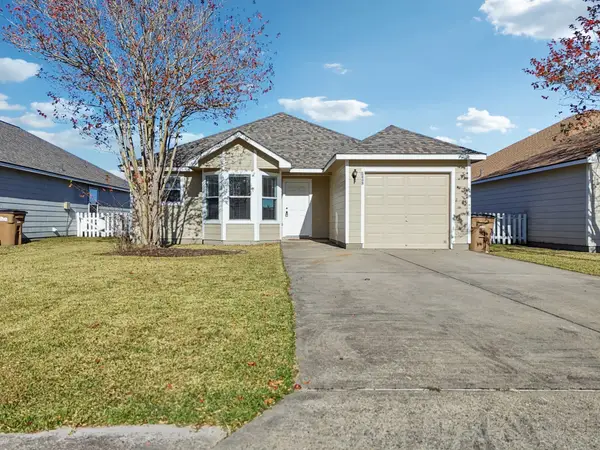 $235,000Active3 beds 2 baths1,272 sq. ft.
$235,000Active3 beds 2 baths1,272 sq. ft.5049 Hauna Lane, Dickinson, TX 77539
MLS# 34671755Listed by: LISS REALTY GROUP - New
 $280,000Active3 beds 2 baths1,487 sq. ft.
$280,000Active3 beds 2 baths1,487 sq. ft.1628 Oak Ridge Drive, Dickinson, TX 77539
MLS# 56012776Listed by: LISS REALTY GROUP - New
 $570,000Active3 beds 5 baths3,290 sq. ft.
$570,000Active3 beds 5 baths3,290 sq. ft.615 29th Street, Dickinson, TX 77539
MLS# 45819608Listed by: THE AGAVE REALTY GROUP
