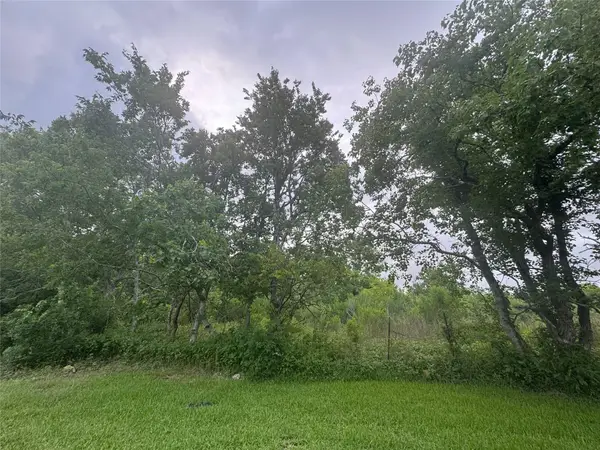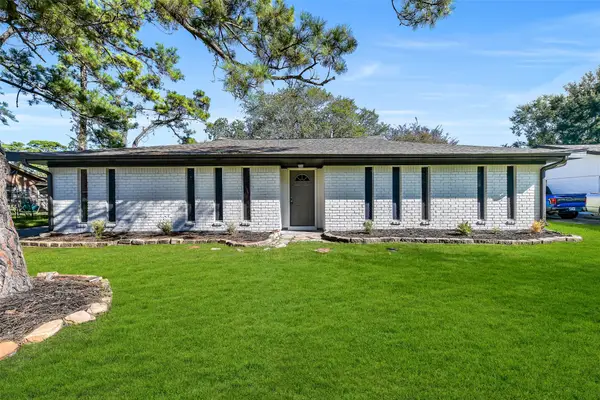4322 Oakdale Mist Drive, Dickinson, TX 77539
Local realty services provided by:ERA Experts
Listed by:shelby crowe
Office:berkshire hathaway homeservices premier properties
MLS#:12710037
Source:HARMLS
Price summary
- Price:$319,000
- Price per sq. ft.:$213.24
- Monthly HOA dues:$61.25
About this home
Imagine waking up every morning in your dream home, where the charm of country living meets the convenience of modern amenities, just 10 minutes away. This stunning single-story residence features 3 spacious bedrooms & 2 beautifully appointed bathrooms, designed w/an open floor plan that invites relaxation & effortless entertaining. Step outside to your cozy front porch, the perfect spot for sipping your morning coffee while enjoying the serene surroundings. When it's time to unwind, retreat to your covered rear patio, where you can relax in complete privacy without worrying about back neighbors, making it ideal for peaceful evenings under the stars. Includes a Tesla charging station & AC unit equipped with an ionizing purifier that removes allergens, ensuring comfort and clean air year-round. This home is not just a place to live—it's a lifestyle choice. Don't miss this incredible opportunity to make it yours. Schedule your showing today and start living your dream.
Contact an agent
Home facts
- Year built:2020
- Listing ID #:12710037
- Updated:October 01, 2025 at 05:11 PM
Rooms and interior
- Bedrooms:3
- Total bathrooms:2
- Full bathrooms:2
- Living area:1,496 sq. ft.
Heating and cooling
- Cooling:Central Air, Electric
- Heating:Central, Gas
Structure and exterior
- Roof:Composition
- Year built:2020
- Building area:1,496 sq. ft.
- Lot area:0.18 Acres
Schools
- High school:DICKINSON HIGH SCHOOL
- Middle school:LOBIT MIDDLE SCHOOL
- Elementary school:LOBIT ELEMENTARY SCHOOL
Utilities
- Sewer:Public Sewer
Finances and disclosures
- Price:$319,000
- Price per sq. ft.:$213.24
- Tax amount:$4,252 (2025)
New listings near 4322 Oakdale Mist Drive
- New
 $400,000Active4 beds 2 baths2,009 sq. ft.
$400,000Active4 beds 2 baths2,009 sq. ft.823 29th Street, Dickinson, TX 77539
MLS# 47418788Listed by: KELLER WILLIAMS SUMMIT - Open Sat, 11am to 2pmNew
 $309,900Active3 beds 2 baths1,605 sq. ft.
$309,900Active3 beds 2 baths1,605 sq. ft.6524 Dream Catcher Lane, Dickinson, TX 77539
MLS# 64179824Listed by: JLA REALTY - Open Sat, 1 to 3pmNew
 $279,999Active3 beds 2 baths1,842 sq. ft.
$279,999Active3 beds 2 baths1,842 sq. ft.3820 Evergreen Drive, Dickinson, TX 77539
MLS# 43285757Listed by: WALZEL PROPERTIES - LEAGUE CITY/PEARLAND - New
 $405,000Active4 beds 3 baths3,092 sq. ft.
$405,000Active4 beds 3 baths3,092 sq. ft.2422 Kinsdale Avenue, Dickinson, TX 77539
MLS# 85938821Listed by: RE/MAX PEARLAND- PEARLAND HOME TEAM - New
 $465,000Active4 beds 3 baths3,112 sq. ft.
$465,000Active4 beds 3 baths3,112 sq. ft.5425 Jeffrey Street, Dickinson, TX 77539
MLS# 74191335Listed by: THE SEARS GROUP - New
 $255,000Active2 beds 2 baths1,494 sq. ft.
$255,000Active2 beds 2 baths1,494 sq. ft.3160 W Meadow Lane, Dickinson, TX 77539
MLS# 47072470Listed by: JLA REALTY - New
 $290,000Active4 beds 3 baths2,624 sq. ft.
$290,000Active4 beds 3 baths2,624 sq. ft.2888 Rocky Creek Lane, Dickinson, TX 77539
MLS# 83621446Listed by: ROY SHIFLETT, REALTORS - New
 $418,000Active4 beds 4 baths2,543 sq. ft.
$418,000Active4 beds 4 baths2,543 sq. ft.6723 Strawberry Brook Lane, Dickinson, TX 77539
MLS# 40974521Listed by: LOGOS INVESTMENT PROPERTIES & REAL ESTATE - New
 $272,500Active3 beds 2 baths1,964 sq. ft.
$272,500Active3 beds 2 baths1,964 sq. ft.4907 Green Willow Lane, Dickinson, TX 77539
MLS# 81348967Listed by: HOMETOWN PROPERTIES - New
 $2,900,000Active7 beds 8 baths
$2,900,000Active7 beds 8 baths7413 Hughes Rd, Dickinson, TX 77539
MLS# 65057998Listed by: KELLER WILLIAMS REALTY SOUTHWEST
