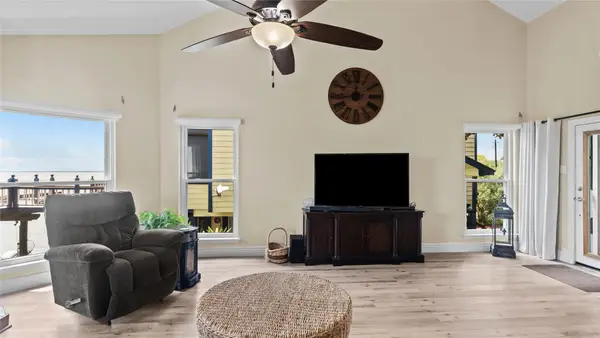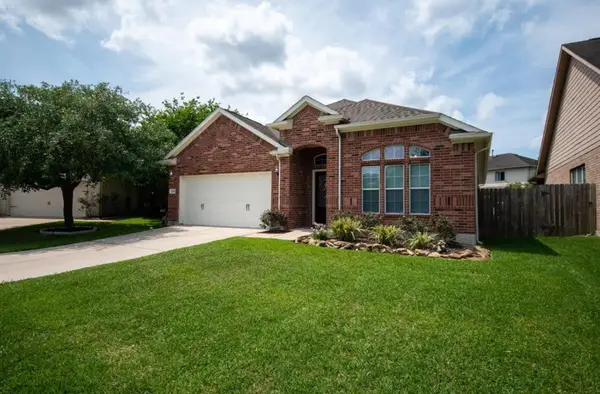4500 Country Club Drive, Dickinson, TX 77539
Local realty services provided by:American Real Estate ERA Powered
4500 Country Club Drive,Dickinson, TX 77539
$489,000
- 4 Beds
- 4 Baths
- 2,900 sq. ft.
- Single family
- Pending
Listed by:ricki bergeron
Office:vista real estate
MLS#:89729386
Source:HARMLS
Price summary
- Price:$489,000
- Price per sq. ft.:$168.62
About this home
WELCOME HOME! This Custom Sprawling Home is Ready to Enjoy w/Family and Welcome Friends for Entertaining! Beautiful Front Brick Stairway w/Stainless Steel Railing to Custom Double Door Front Entry. Home Offers 4 Bedrooms/3.5 Baths/2 Car Oversized Garage & Sits on Large 1/2 Acre plus Lot w/Large 35X18 Barn & Outdoor Kitchen w/fully fenced Backyard. Extra 19X18 Room could be Bedroom, Man Cave, Game Room. 2nd Master w/Private Entrance & 2 Driveways for Ample Car/Boat/RV Parking. Beautiful Custom Kitchen w/Granite Counters & Glass Backsplash, Under Counter Lighting, Tons of Storage & Floor to Ceiling Windows Overlooking Large 38X17 Deck to Backyard. Stainless Steel Appliances to Convey. Recent Upgrades to include Full Kitchen & Bath Remodels 2020, Fence & Decking 2023, New Roof 2022, Exterior Paint & Interior Paint 2023. New Pex Plumbing and Electrical Box 2021. Call Now to Preview and Make this Your Forever Home !!
Contact an agent
Home facts
- Year built:1978
- Listing ID #:89729386
- Updated:September 25, 2025 at 07:11 AM
Rooms and interior
- Bedrooms:4
- Total bathrooms:4
- Full bathrooms:3
- Half bathrooms:1
- Living area:2,900 sq. ft.
Heating and cooling
- Cooling:Central Air, Electric
- Heating:Central, Gas
Structure and exterior
- Roof:Composition
- Year built:1978
- Building area:2,900 sq. ft.
Schools
- High school:DICKINSON HIGH SCHOOL
- Middle school:JOHN AND SHAMARION BARBER MIDDLE SCHOOL
- Elementary school:HUGHES ROAD ELEMENTARY SCHOOL
Utilities
- Sewer:Public Sewer
Finances and disclosures
- Price:$489,000
- Price per sq. ft.:$168.62
New listings near 4500 Country Club Drive
- New
 $459,888Active4.84 Acres
$459,888Active4.84 Acres2250 E Fm-517, Dickinson, TX 77539
MLS# 5334337Listed by: COASTAL LIVING PROPERTIES - New
 $280,000Active3 beds 2 baths1,744 sq. ft.
$280,000Active3 beds 2 baths1,744 sq. ft.5607 Commodore Drive, Dickinson, TX 77539
MLS# 90769575Listed by: BAYOU REALTORS, INC.  $319,000Active2 beds 2 baths1,376 sq. ft.
$319,000Active2 beds 2 baths1,376 sq. ft.615 28th Street, Dickinson, TX 77539
MLS# 23085713Listed by: KJ PLATINUM PROPERTIES LLC $598,000Active3 beds 3 baths2,559 sq. ft.
$598,000Active3 beds 3 baths2,559 sq. ft.1315 23rd Street, Dickinson, TX 77539
MLS# 94519492Listed by: KJ PLATINUM PROPERTIES LLC- New
 $60,000Active0.15 Acres
$60,000Active0.15 Acres525 13th Street, Dickinson, TX 77539
MLS# 13345634Listed by: BAYOU REALTORS, INC. - Open Sat, 1 to 3pmNew
 $224,900Active3 beds 2 baths1,615 sq. ft.
$224,900Active3 beds 2 baths1,615 sq. ft.203 Mammoth Springs Lane, Dickinson, TX 77539
MLS# 5939418Listed by: ORCHARD BROKERAGE - New
 $1,295,000Active7 beds 6 baths5,746 sq. ft.
$1,295,000Active7 beds 6 baths5,746 sq. ft.815 5th Street, Dickinson, TX 77539
MLS# 49901901Listed by: THE, REALTORS NETWORK - New
 $310,000Active4 beds 2 baths1,880 sq. ft.
$310,000Active4 beds 2 baths1,880 sq. ft.1065 Brigid Court, Dickinson, TX 77539
MLS# 25750817Listed by: PRIORITY ONE REAL ESTATE - Open Sat, 1 to 3pmNew
 $878,400Active4 beds 6 baths3,904 sq. ft.
$878,400Active4 beds 6 baths3,904 sq. ft.713 Bayou Crest Drive, Dickinson, TX 77539
MLS# 79393858Listed by: EXP REALTY, LLC - New
 $410,000Active4 beds 2 baths2,596 sq. ft.
$410,000Active4 beds 2 baths2,596 sq. ft.1018 Shady Oak Lane, Dickinson, TX 77539
MLS# 79331468Listed by: EXP REALTY, LLC
