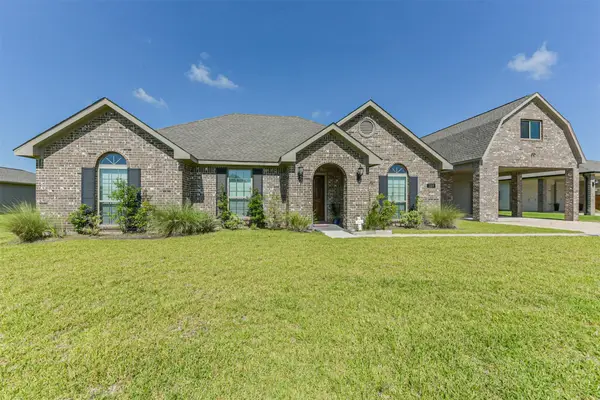512 Quail Circle, Dickinson, TX 77539
Local realty services provided by:ERA Experts
512 Quail Circle,Dickinson, TX 77539
$370,000
- 4 Beds
- 2 Baths
- 1,950 sq. ft.
- Single family
- Pending
Listed by:cyndi de palermo
Office:red diamond realty
MLS#:76291152
Source:HARMLS
Price summary
- Price:$370,000
- Price per sq. ft.:$189.74
- Monthly HOA dues:$1.67
About this home
Your Private Resort Awaits! Step into vacation living every day in this pristine, move-in-ready home featuring a split floor plan & upgrades throughout. The spacious living room sets the tone with soaring high ceilings & a stone fireplace, creating warmth & grandeur. The chef-inspired kitchen offers custom cabinetry, pot & pan drawers, appliance pantry, & a separate food pantry—perfect for keeping everything organized. With 4 bedrooms & 2 full baths, this home blends style & practicality, complete with a convenient indoor utility room. But the real magic is outside…Your resort-style backyard features a sparkling pool, relaxing hot tub, & an huge covered patio (part of the roofline) with a rich wood ceiling—ideal for al fresco dining, poolside lounging, & year-round entertaining. Lush landscaping & thoughtful design make it feel like your own private getaway. Located in a popular area close to dining, shopping, & schools, this home lets you live every day like you’re on vacation.No HOA
Contact an agent
Home facts
- Year built:1989
- Listing ID #:76291152
- Updated:October 07, 2025 at 07:27 AM
Rooms and interior
- Bedrooms:4
- Total bathrooms:2
- Full bathrooms:2
- Living area:1,950 sq. ft.
Heating and cooling
- Cooling:Central Air, Electric
- Heating:Central, Gas
Structure and exterior
- Roof:Composition
- Year built:1989
- Building area:1,950 sq. ft.
- Lot area:0.19 Acres
Schools
- High school:DICKINSON HIGH SCHOOL
- Middle school:LOBIT MIDDLE SCHOOL
- Elementary school:CALDER ROAD ELEMENTARY SCHOOL
Utilities
- Sewer:Public Sewer
Finances and disclosures
- Price:$370,000
- Price per sq. ft.:$189.74
- Tax amount:$5,138 (2024)
New listings near 512 Quail Circle
- New
 $275,000Active5 beds 4 baths1,946 sq. ft.
$275,000Active5 beds 4 baths1,946 sq. ft.5012 Winding Way, Dickinson, TX 77539
MLS# 41799246Listed by: SUNRISE REALTY - New
 $42,000Active0.15 Acres
$42,000Active0.15 Acres2704 Highway 3, Dickinson, TX 77539
MLS# 78235857Listed by: COLDWELL BANKER UNIVERSAL - New
 $339,500Active4 beds 2 baths2,100 sq. ft.
$339,500Active4 beds 2 baths2,100 sq. ft.3050 Coreopsis Court, Dickinson, TX 77539
MLS# 69257035Listed by: ZAMEEN REALTY - New
 $175,000Active4 beds 2 baths1,390 sq. ft.
$175,000Active4 beds 2 baths1,390 sq. ft.2807 Chicago Street, Dickinson, TX 77539
MLS# 28098781Listed by: RED DIAMOND REALTY - New
 $460,000Active3 beds 3 baths1,992 sq. ft.
$460,000Active3 beds 3 baths1,992 sq. ft.3314 Baja Way, Dickinson, TX 77539
MLS# 4567356Listed by: LEGACY SOUTH REALTY, LLC - New
 $225,000Active3 beds 2 baths1,548 sq. ft.
$225,000Active3 beds 2 baths1,548 sq. ft.3201 Avenue F, Dickinson, TX 77539
MLS# 9324687Listed by: RE/MAX SPACE CENTER - New
 $2,300,000Active3 beds 2 baths20,130 sq. ft.
$2,300,000Active3 beds 2 baths20,130 sq. ft.515 E Fm-517, Dickinson, TX 77539
MLS# 84186027Listed by: SANMORE REALTY - New
 $291,000Active4 beds 3 baths1,987 sq. ft.
$291,000Active4 beds 3 baths1,987 sq. ft.4219 W Bayou Maison Circle, Dickinson, TX 77539
MLS# 95128172Listed by: SUNRISE REALTY - New
 $399,500Active5 beds 4 baths3,425 sq. ft.
$399,500Active5 beds 4 baths3,425 sq. ft.3720 Armand Drive, Dickinson, TX 77539
MLS# 20729603Listed by: ZAMEEN REALTY - New
 $300,000Active4 beds 3 baths2,200 sq. ft.
$300,000Active4 beds 3 baths2,200 sq. ft.3235 Meadow Bay Lane, Dickinson, TX 77539
MLS# 81364530Listed by: EDGEWATER REALTY
