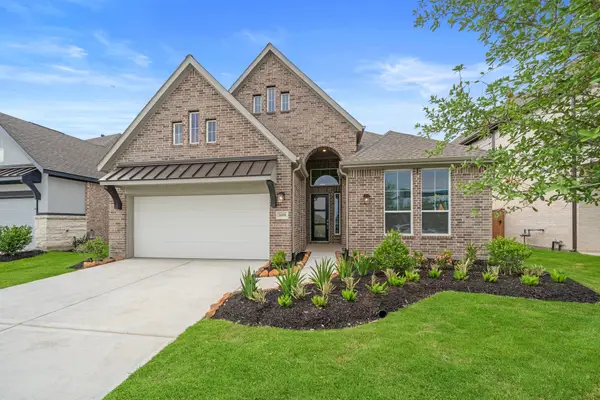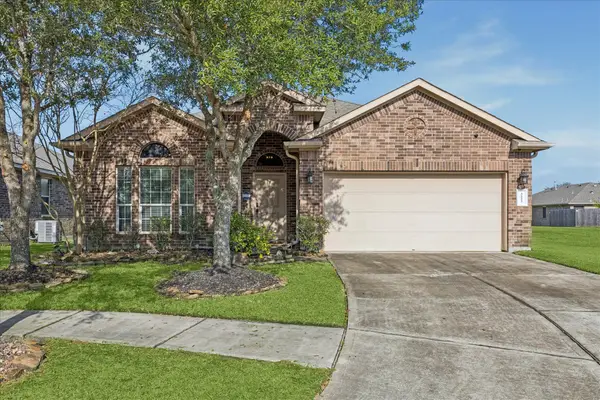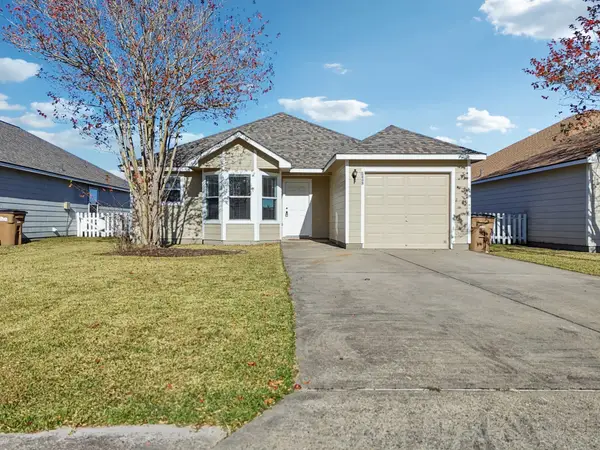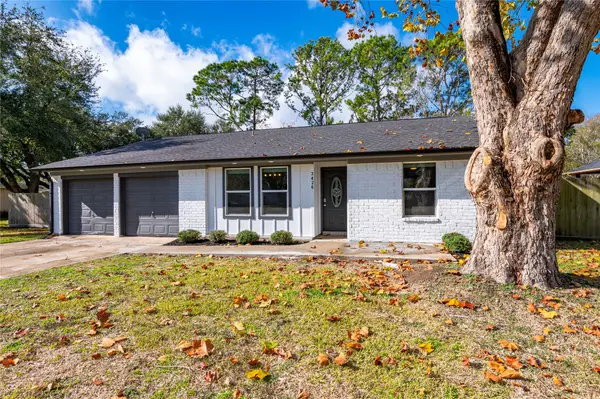5520 Forest Cove Drive, Dickinson, TX 77539
Local realty services provided by:ERA Experts
5520 Forest Cove Drive,Dickinson, TX 77539
$899,999
- 4 Beds
- 5 Baths
- 4,326 sq. ft.
- Single family
- Active
Listed by: corey cole
Office: coldwell banker tgre
MLS#:15495977
Source:HARMLS
Price summary
- Price:$899,999
- Price per sq. ft.:$208.04
- Monthly HOA dues:$54.17
About this home
Indulge in luxury with this stunning stucco estate on a half-acre lot. Boasting 4,300 sq. ft., this home features an open floor plan bathed in natural light and elegant finishes. The expansive main living area offers soaring ceilings, two gas fireplaces, and seamless views of the covered patio and pool. The luxurious primary suite is a private retreat, complete with a spa-inspired bath featuring an oversized shower, a soaker tub, and a walk-in closet. The gourmet kitchen includes quartz countertops, GE Monogram appliances, stainless steel hardware, a pot filler, double ovens, and dual islands. Additional features include three spacious bedrooms, an XL laundry room, a whole-home generator, and an upstairs theater room. The backyard oasis features a resort-style pool, a covered patio, and a full outdoor bath, perfect for entertaining or relaxation. The estate also includes an oversized three-car garage and a large driveway.
Contact an agent
Home facts
- Year built:2018
- Listing ID #:15495977
- Updated:December 24, 2025 at 12:39 PM
Rooms and interior
- Bedrooms:4
- Total bathrooms:5
- Full bathrooms:4
- Half bathrooms:1
- Living area:4,326 sq. ft.
Heating and cooling
- Cooling:Central Air, Electric
- Heating:Central, Gas
Structure and exterior
- Roof:Composition
- Year built:2018
- Building area:4,326 sq. ft.
- Lot area:0.55 Acres
Schools
- High school:DICKINSON HIGH SCHOOL
- Middle school:JOHN AND SHAMARION BARBER MIDDLE SCHOOL
- Elementary school:HUGHES ROAD ELEMENTARY SCHOOL
Utilities
- Sewer:Public Sewer
Finances and disclosures
- Price:$899,999
- Price per sq. ft.:$208.04
- Tax amount:$22,459 (2025)
New listings near 5520 Forest Cove Drive
- New
 $317,000Active4 beds 3 baths2,197 sq. ft.
$317,000Active4 beds 3 baths2,197 sq. ft.112 Glade Bridge Court, Dickinson, TX 77539
MLS# 54537772Listed by: EXP REALTY LLC - New
 $405,690Active4 beds 3 baths2,052 sq. ft.
$405,690Active4 beds 3 baths2,052 sq. ft.12326 Mead Grove Drive, Texas City, TX 77590
MLS# 44416509Listed by: CHESMAR HOMES - New
 $310,000Active3 beds 2 baths1,844 sq. ft.
$310,000Active3 beds 2 baths1,844 sq. ft.3222 Doves Nest Court, Dickinson, TX 77539
MLS# 68877043Listed by: SIMIEN PROPERTIES - New
 $150,000Active2 beds 1 baths770 sq. ft.
$150,000Active2 beds 1 baths770 sq. ft.2012 Avenue F, Dickinson, TX 77539
MLS# 72240367Listed by: RA BROKERS - New
 $235,000Active3 beds 2 baths1,272 sq. ft.
$235,000Active3 beds 2 baths1,272 sq. ft.5049 Hauna Lane, Dickinson, TX 77539
MLS# 34671755Listed by: LISS REALTY GROUP - New
 $280,000Active3 beds 2 baths1,487 sq. ft.
$280,000Active3 beds 2 baths1,487 sq. ft.1628 Oak Ridge Drive, Dickinson, TX 77539
MLS# 56012776Listed by: LISS REALTY GROUP - New
 $570,000Active3 beds 5 baths3,290 sq. ft.
$570,000Active3 beds 5 baths3,290 sq. ft.615 29th Street, Dickinson, TX 77539
MLS# 45819608Listed by: THE AGAVE REALTY GROUP - New
 $285,000Active3 beds 2 baths1,312 sq. ft.
$285,000Active3 beds 2 baths1,312 sq. ft.3426 E Meadow Lane, Dickinson, TX 77539
MLS# 326132Listed by: PINNACLE REALTY ADVISORS - New
 $469,000Active3 beds 3 baths1,977 sq. ft.
$469,000Active3 beds 3 baths1,977 sq. ft.2111 Gilbert Road, Dickinson, TX 77539
MLS# 81906074Listed by: PRIORITY ONE REAL ESTATE - New
 $299,900Active3 beds 2 baths1,814 sq. ft.
$299,900Active3 beds 2 baths1,814 sq. ft.5002 Cedar Creek Drive, Dickinson, TX 77539
MLS# 88009667Listed by: NAN & COMPANY PROPERTIES - CORPORATE OFFICE (HEIGHTS)
