Local realty services provided by:ERA Courtyard Real Estate
1707 W Bedford Street,Dimmitt, TX 79027
$375,000
- 3 Beds
- 2 Baths
- 3,361 sq. ft.
- Single family
- Active
Listed by: krystal nelson
Office: scott land co., llc.
MLS#:25-9193
Source:TX_AAOR
Price summary
- Price:$375,000
- Price per sq. ft.:$111.57
About this home
Experience the charm of small-town living with the space and amenities you have been looking for! This brick ranch-style home sits on 1 acre on the west edge of Dimmitt and features 3 bedrooms with an isolated primary suite, 2 baths, and a large multi-purpose basement ideal for a playroom, home office, storage, or storm protection. Room to breathe, room to grow, and ready to welcome you home!
Inside, you will also appreciate two inviting living areas with a double-sided fireplace, dining area, and a well-planned kitchen with excellent storage. The oversized utility room adds everyday convenience and even more storage. Improvements to the home include a new roof and rain gutters with leaf guards, new windows, Enbrighten color-changing permanent outdoor eave lights, Milex attic insulation, kitchen updates including counter tops, fresh painted cabinets, custom pantry, dishwasher and cooktop, refreshed interior and exterior paint, updated light fixtures, surround sound system and much more.
Step outdoors to relax or entertain on the wrap-around back deck and pergola. Enjoy the mature landscape with a sprinkler-maintained yard and cedar privacy fence. The property also features an oversized 2-car garage, central heat & air, city water/sewer, and the benefit of being on the edge of town. A private well provides water for the back and side yard (and can also serve as a backup water source for the home).
This property offers the perfect blend of comfort, amenities, and a peaceful rural community setting. Don't miss this one!
Contact an agent
Home facts
- Year built:1965
- Listing ID #:25-9193
- Added:101 day(s) ago
- Updated:February 10, 2026 at 01:58 PM
Rooms and interior
- Bedrooms:3
- Total bathrooms:2
- Full bathrooms:2
- Living area:3,361 sq. ft.
Heating and cooling
- Cooling:Central Air
- Heating:Central
Structure and exterior
- Year built:1965
- Building area:3,361 sq. ft.
Utilities
- Water:City, Well
- Sewer:City
Finances and disclosures
- Price:$375,000
- Price per sq. ft.:$111.57
New listings near 1707 W Bedford Street
- New
 $140,000Active3 beds 2 baths2,455 sq. ft.
$140,000Active3 beds 2 baths2,455 sq. ft.909 W Bedford Street, Dimmitt, TX 79027
MLS# 26-1089Listed by: VAN PELT REAL ESTATE - New
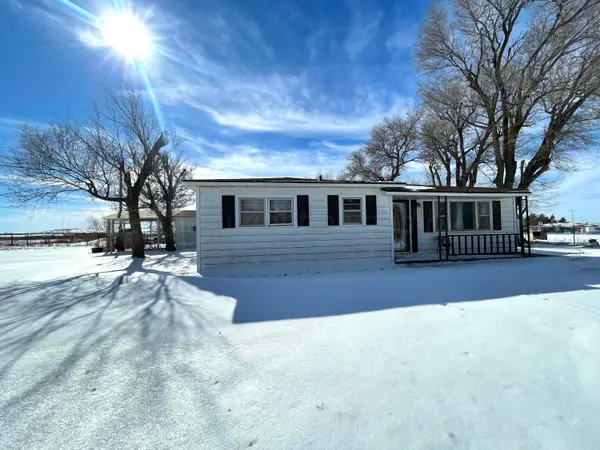 $205,000Active4 beds 3 baths
$205,000Active4 beds 3 baths2805 U.s. 385 Highway, Dimmitt, TX 79027
MLS# 26-1006Listed by: WESTERN HERITAGE REALTY & INVESTMENTS 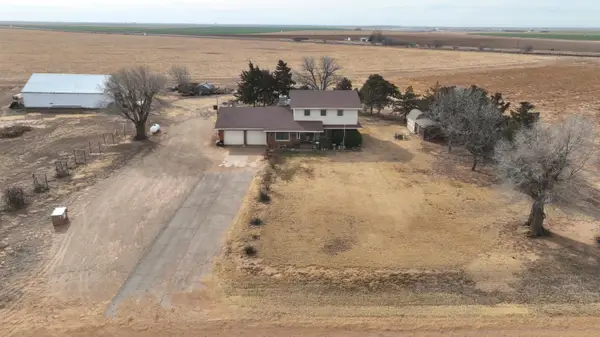 $325,000Active4 beds 3 baths2,466 sq. ft.
$325,000Active4 beds 3 baths2,466 sq. ft.2034 Co Rd 621, Dimmitt, TX 79027
MLS# 26-869Listed by: SCOTT LAND CO., LLC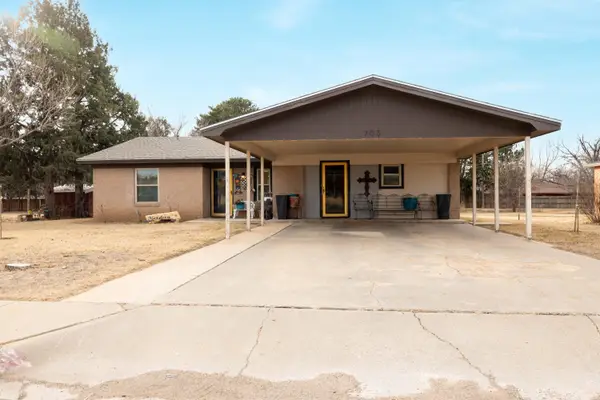 $195,000Active3 beds 2 baths1,632 sq. ft.
$195,000Active3 beds 2 baths1,632 sq. ft.703 W Stinson Street, Dimmitt, TX 79027
MLS# 26-290Listed by: VAN PELT REAL ESTATE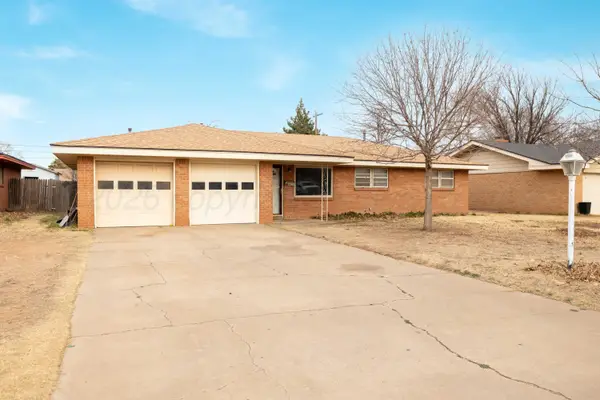 $155,000Active3 beds 2 baths1,346 sq. ft.
$155,000Active3 beds 2 baths1,346 sq. ft.712 W Oak Street, Dimmitt, TX 79027
MLS# 26-251Listed by: VAN PELT REAL ESTATE $140,000Pending3 beds 2 baths1,213 sq. ft.
$140,000Pending3 beds 2 baths1,213 sq. ft.602 NW 5th Street, Dimmitt, TX 79027
MLS# 25-10122Listed by: SCOTT LAND CO., LLC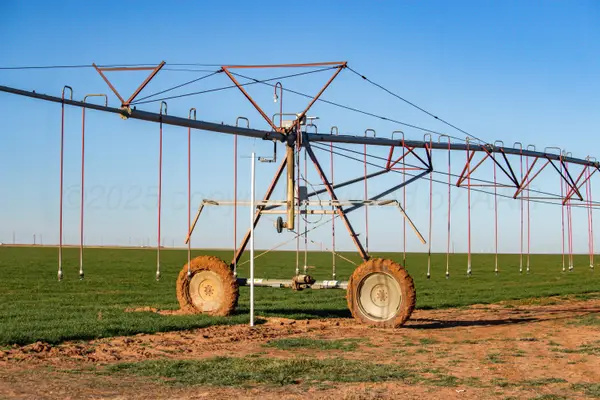 $6,875,988Active-- beds -- baths
$6,875,988Active-- beds -- bathsTe Velde Irrigated Farm, Dimmitt, TX 79027
MLS# 25-10110Listed by: TRIANGLE REALTY, LLC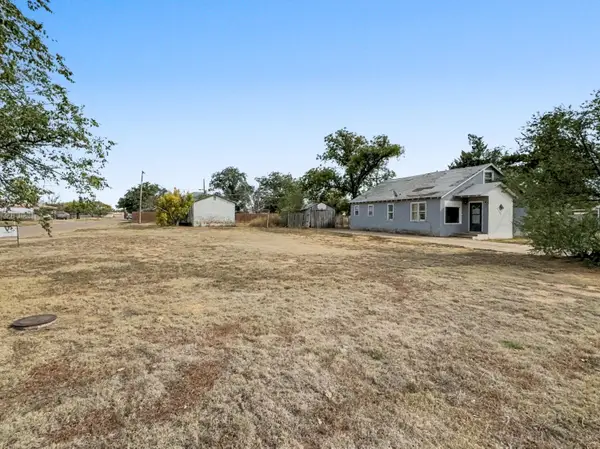 $50,000Pending4 beds 1 baths1,986 sq. ft.
$50,000Pending4 beds 1 baths1,986 sq. ft.303 SW 5th Street, Dimmitt, TX 79027
MLS# 25-9906Listed by: VAN PELT REAL ESTATE $175,000Active3 beds 1 baths1,302 sq. ft.
$175,000Active3 beds 1 baths1,302 sq. ft.222 NW 11th Street, Dimmitt, TX 79027
MLS# 25-9632Listed by: SCOTT LAND CO., LLC

