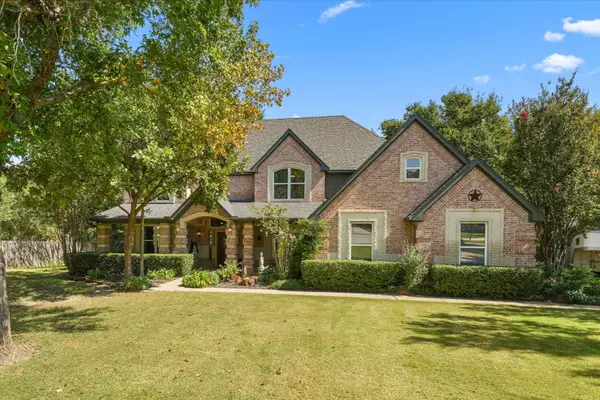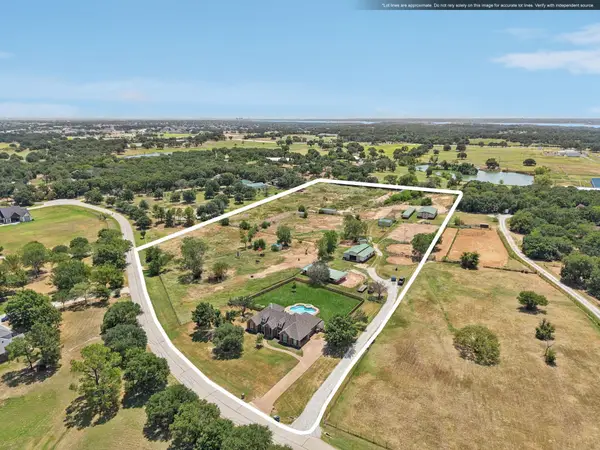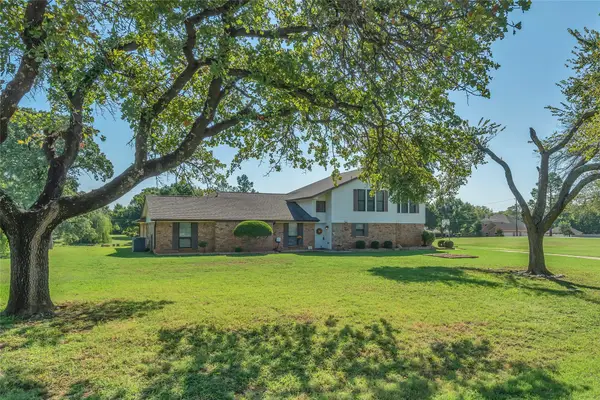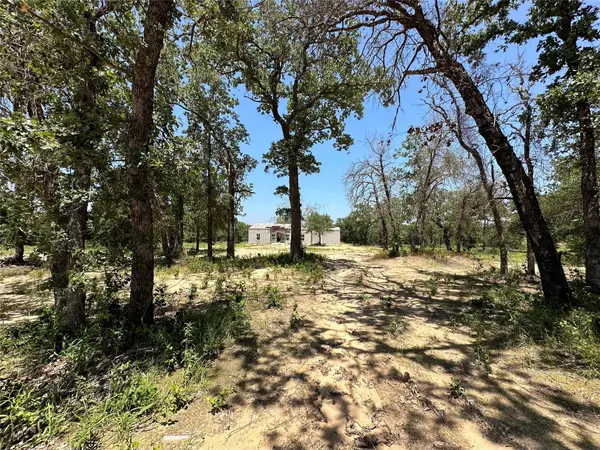101 W Carruth Lane, Double Oak, TX 75077
Local realty services provided by:ERA Courtyard Real Estate
Listed by: matthew hudson214-394-7046
Office: monument realty
MLS#:21106504
Source:GDAR
Price summary
- Price:$980,000
- Price per sq. ft.:$265.01
- Monthly HOA dues:$25
About this home
Stunning 1-Acre Estate in Carruth Estates.
Welcome to 101 W Carruth Lane, an exquisitely updated 4-bedroom, 4-bath home offering 3,698 sq. ft. of refined living on a lush, tree-lined acre in sought-after Double Oak. Blending modern comfort with timeless design, this home impresses from the moment you arrive.
Step inside to an open, light-filled layout featuring soaring ceilings, wood flooring, and a dedicated home office with French doors. The chef’s kitchen is a showpiece, showcasing quartz countertops, painted cabinetry, stainless steel appliances, decorative backsplash, double ovens, a butler’s pantry, and a spacious island, perfect for gathering and entertaining.
The inviting family room centers around a cozy fireplace and built-ins, while the luxurious primary suite offers spa-like relaxation with large shower, dual marble vanities, soaking tub, and a custom walk-in closet. Upstairs, enjoy a renovated media room complete with screen, projector, wet bar, and mini fridge. Downstairs includes a large game room connecting to the secondary bedrooms.
Outdoor living shines with a retiled saltwater pool and spa, tanning ledge, fire pit area, and a covered patio featuring an outdoor kitchen, fireplace, and built-in smoker, ideal for entertaining year-round.
Recent updates include a new water heater, new mini-split system upstairs, new bathroom tile and toilets, new carpet in back bedrooms, brand-new dishwasher, new pool cleaner and pump, new sprinkler control box and heads, pumped septic system, and AC coil replacement. The 3-car garage offers epoxy flooring, overhead storage, and extended driveway parking.
Enjoy peaceful cul-de-sac living minutes from premier Flower Mound shopping, dining, and top-rated schools.
Contact an agent
Home facts
- Year built:2004
- Listing ID #:21106504
- Added:5 day(s) ago
- Updated:November 18, 2025 at 08:47 PM
Rooms and interior
- Bedrooms:4
- Total bathrooms:4
- Full bathrooms:3
- Half bathrooms:1
- Living area:3,698 sq. ft.
Heating and cooling
- Cooling:Ceiling Fans, Central Air, Electric, Zoned
- Heating:Central, Natural Gas, Zoned
Structure and exterior
- Roof:Composition
- Year built:2004
- Building area:3,698 sq. ft.
- Lot area:1 Acres
Schools
- High school:Guyer
- Middle school:Tom Harpool
- Elementary school:Dorothy P Adkins
Finances and disclosures
- Price:$980,000
- Price per sq. ft.:$265.01
- Tax amount:$15,260
New listings near 101 W Carruth Lane
- New
 $775,000Active5 beds 3 baths2,629 sq. ft.
$775,000Active5 beds 3 baths2,629 sq. ft.180 Highview Drive, Double Oak, TX 75077
MLS# 21084779Listed by: UCRE-TX REAL ESTATE ASSC. LLC  $975,000Pending4 beds 3 baths2,900 sq. ft.
$975,000Pending4 beds 3 baths2,900 sq. ft.170 Cedarcrest Lane, Double Oak, TX 75077
MLS# 21104231Listed by: KELLER WILLIAMS REALTY-FM $725,000Active3 beds 2 baths2,597 sq. ft.
$725,000Active3 beds 2 baths2,597 sq. ft.6106 Pepperport Lane, Double Oak, TX 75022
MLS# 21106620Listed by: KELLER WILLIAMS REALTY-FM $1,999,900Active6 beds 7 baths6,725 sq. ft.
$1,999,900Active6 beds 7 baths6,725 sq. ft.715 Simmons Road, Double Oak, TX 75077
MLS# 21076520Listed by: REAL BROKER, LLC $865,000Pending4 beds 4 baths2,949 sq. ft.
$865,000Pending4 beds 4 baths2,949 sq. ft.175 S Forest Lane, Double Oak, TX 75077
MLS# 21078446Listed by: CENTURY 21 JUDGE FITE CO. $2,800,000Active4 beds 2 baths2,834 sq. ft.
$2,800,000Active4 beds 2 baths2,834 sq. ft.6001 Pepperport Lane, Double Oak, TX 75022
MLS# 21074359Listed by: GREAT WESTERN REALTY $824,900Active5 beds 3 baths3,339 sq. ft.
$824,900Active5 beds 3 baths3,339 sq. ft.115 N Woodland Trail, Double Oak, TX 75077
MLS# 21073149Listed by: COMPETITIVE EDGE REALTY LLC- Open Thu, 12 to 4pm
 $349,990Active4 beds 4 baths2,536 sq. ft.
$349,990Active4 beds 4 baths2,536 sq. ft.250 Twin View Vista Drive, Lavon, TX 75166
MLS# 21066576Listed by: HOMESUSA.COM  $135,000Active-- beds -- baths2,000 sq. ft.
$135,000Active-- beds -- baths2,000 sq. ft.5017 Willow Oak Court, Poolville, TX 76487
MLS# 21045279Listed by: CLARK REAL ESTATE GROUP
