1075 Bluff Woods Dr, Driftwood, TX 78619
Local realty services provided by:ERA Experts
Listed by: tony elias
Office: volt realty
MLS#:7531650
Source:ACTRIS
Price summary
- Price:$849,999
- Price per sq. ft.:$234.81
- Monthly HOA dues:$25
About this home
Priced to let you come in and customize the yard or other details as you see fit, this spot puts you in the heart of Driftwood's laid-back Hill Country vibe—think nearby wineries, hiking trails, and a quick drive into Austin for city conveniences without the hustle. Nestled on the quietest, most private cul-de-sac in the neighborhood, walk into this single-story home and feel the openness right away with its flexible floor plan that adapts to how you live. You'll enjoy the in-law suite with its own full bath for guests or family staying over. Step into the dedicated office just off the entry, perfect for those work-from-home days.
Choose between the formal dining area or the casual breakfast room based on what suits the moment. Relax in the living room where Hill Country views pull you in, then step out to the oversized covered patio with an outdoor kitchen for easy evenings outside—complete with unobstructed sunset views every night.
Wake up to those same rolling hill views from the spacious primary bedroom, complete with a garden tub, separate shower, and dual vanities. The whole interior has been freshly painted, giving you a clean slate to make it yours, while upgrades like a top-of-the-line full-house Puronics water filtration system—plus reverse osmosis at the sink—ensure pure water throughout.
Outside, the flat backyard offers endless potential for renovations, and the large south-facing roof is ideal for solar panels.
Contact an agent
Home facts
- Year built:2014
- Listing ID #:7531650
- Updated:January 08, 2026 at 04:29 PM
Rooms and interior
- Bedrooms:4
- Total bathrooms:4
- Full bathrooms:3
- Half bathrooms:1
- Living area:3,620 sq. ft.
Heating and cooling
- Cooling:Central
- Heating:Central
Structure and exterior
- Roof:Composition
- Year built:2014
- Building area:3,620 sq. ft.
Schools
- High school:Dripping Springs
- Elementary school:Sycamore Springs
Utilities
- Water:MUD
- Sewer:Septic Tank
Finances and disclosures
- Price:$849,999
- Price per sq. ft.:$234.81
- Tax amount:$15,877 (2024)
New listings near 1075 Bluff Woods Dr
- New
 $1,799,000Active7 beds 5 baths3,914 sq. ft.
$1,799,000Active7 beds 5 baths3,914 sq. ft.609 S Creekwood Dr, Driftwood, TX 78619
MLS# 6715619Listed by: COMPASS RE TEXAS, LLC - New
 $2,950,000Active5 beds 3 baths4,364 sq. ft.
$2,950,000Active5 beds 3 baths4,364 sq. ft.19505 Fm 150 W, Driftwood, TX 78619
MLS# 6572214Listed by: KELLER WILLIAMS REALTY - New
 $239,000Active0 Acres
$239,000Active0 Acres10299 Brangus Rd, Driftwood, TX 78619
MLS# 4502125Listed by: REALTY ONE GROUP PROSPER - Open Sat, 1 to 3pm
 $1,647,950Active4 beds 5 baths3,666 sq. ft.
$1,647,950Active4 beds 5 baths3,666 sq. ft.202 Brown Saddle Cv, Driftwood, TX 78619
MLS# 3563483Listed by: DAVID WEEKLEY HOMES  $249,000Active0 Acres
$249,000Active0 Acres200 Purple Sage St, Driftwood, TX 78619
MLS# 1582483Listed by: BERKSHIRE HATHAWAY TX REALTY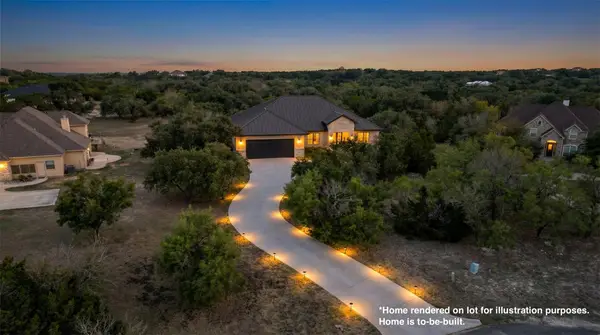 $850,000Active3 beds 3 baths2,432 sq. ft.
$850,000Active3 beds 3 baths2,432 sq. ft.147 Zinnia Ct, Driftwood, TX 78619
MLS# 1453048Listed by: MARK MARTIN AND COMPANY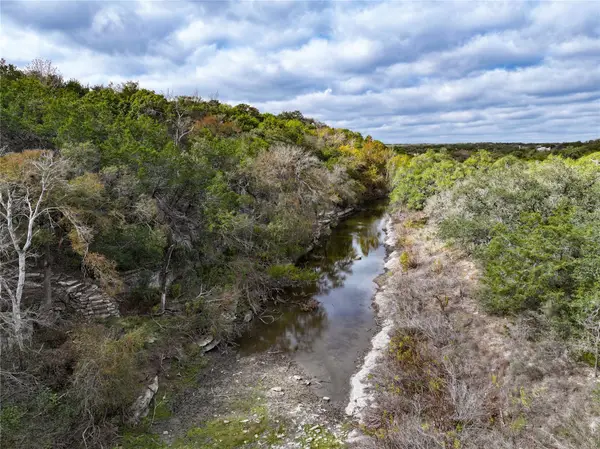 $325,000Active0 Acres
$325,000Active0 Acres147 Zinnia Ct, Driftwood, TX 78619
MLS# 5989889Listed by: MARK MARTIN AND COMPANY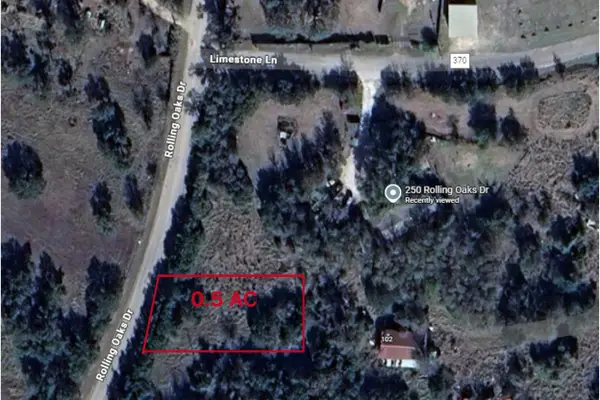 $95,000Active0 Acres
$95,000Active0 Acres250 Rolling Oaks Dr #Lot 1, Driftwood, TX 78619
MLS# 1660136Listed by: KELLER WILLIAMS - LAKE TRAVIS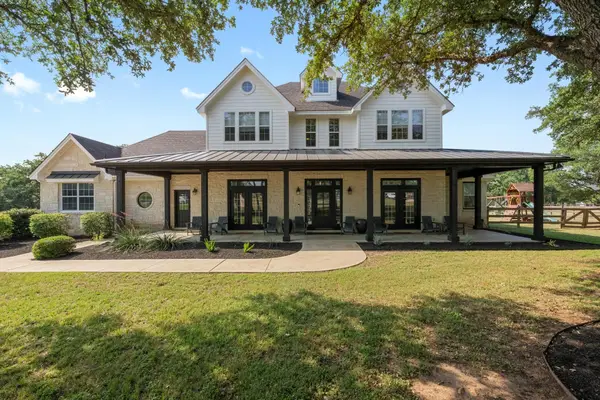 $1,399,000Active5 beds 4 baths3,558 sq. ft.
$1,399,000Active5 beds 4 baths3,558 sq. ft.140 Vincas Shadow Court, Driftwood, TX 78619
MLS# 21124040Listed by: COFFMAN REAL ESTATE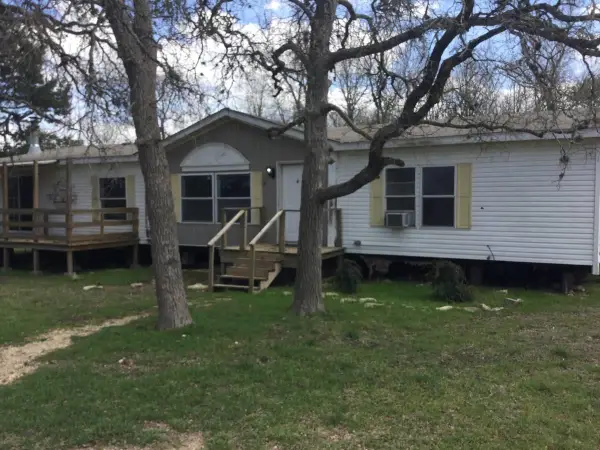 $255,000Active3 beds 2 baths1,850 sq. ft.
$255,000Active3 beds 2 baths1,850 sq. ft.250 Rolling Oaks Dr, Driftwood, TX 78619
MLS# 3741360Listed by: KELLER WILLIAMS - LAKE TRAVIS
