148 Trailmaster Cir, Driftwood, TX 78619
Local realty services provided by:ERA Experts
Listed by: gigi mcclaskey
Office: compass re texas, llc.
MLS#:9674525
Source:ACTRIS
Price summary
- Price:$1,395,000
- Price per sq. ft.:$352.54
- Monthly HOA dues:$136
About this home
A top Austin designer-builder’s own dream home. Recently completed as a whole-home remodel and architectural renovation, it lives like a brand-new custom build: level 5 walls, 6-inch custom molding, authentic 3/4-inch oak floors. Arrival features a Corten steel roof and real Chicago brick from mailbox and porch to interior accents and the resort pool backyard. The entry has a coffered, beamed ceiling; the formal dining adds picture-framed paneled walls and a Restoration Hardware crystal chandelier. Steel and glass doors in the great room and primary suite open to a resort yard with a state-of-the-art pool and negative-edge spa. Chef’s kitchen with Calacatta Vagli honed marble counters and full-height backsplash, Black Mist honed granite island with microwave drawer and beverage center with freezer, Sub-Zero PRO glass-door refrigerator/freezer, Bosch dishwasher, and 36-inch six-burner gas Wolf range. An arched custom steel window over the farmhouse sink with walnut cabinetry with glass doors and English hand-forged brass hardware with natural light. Primary retreat with walk-through designer-tiled shower, cast-iron freestanding soaking tub beneath a star chandelier, and large duel access closets. Designer lighting throughout. Laundry with custom cabinetry, folding counter, and Electrolux large-capacity stacked tower all-in-one.
Contact an agent
Home facts
- Year built:2006
- Listing ID #:9674525
- Updated:January 07, 2026 at 04:57 PM
Rooms and interior
- Bedrooms:4
- Total bathrooms:4
- Full bathrooms:3
- Half bathrooms:1
- Living area:3,957 sq. ft.
Heating and cooling
- Cooling:Central
- Heating:Central, Fireplace(s)
Structure and exterior
- Roof:Metal
- Year built:2006
- Building area:3,957 sq. ft.
Schools
- High school:Johnson High School
- Elementary school:Carpenter Hill
Utilities
- Water:Public
- Sewer:Septic Tank
Finances and disclosures
- Price:$1,395,000
- Price per sq. ft.:$352.54
- Tax amount:$14,647 (2025)
New listings near 148 Trailmaster Cir
- New
 $1,799,000Active7 beds 5 baths3,914 sq. ft.
$1,799,000Active7 beds 5 baths3,914 sq. ft.609 S Creekwood Dr, Driftwood, TX 78619
MLS# 6715619Listed by: COMPASS RE TEXAS, LLC - New
 $2,950,000Active5 beds 3 baths4,364 sq. ft.
$2,950,000Active5 beds 3 baths4,364 sq. ft.19505 Fm 150 W, Driftwood, TX 78619
MLS# 6572214Listed by: KELLER WILLIAMS REALTY - New
 $239,000Active0 Acres
$239,000Active0 Acres10299 Brangus Rd, Driftwood, TX 78619
MLS# 4502125Listed by: REALTY ONE GROUP PROSPER - Open Sat, 1 to 3pm
 $1,647,950Active4 beds 5 baths3,666 sq. ft.
$1,647,950Active4 beds 5 baths3,666 sq. ft.202 Brown Saddle Cv, Driftwood, TX 78619
MLS# 3563483Listed by: DAVID WEEKLEY HOMES  $249,000Active0 Acres
$249,000Active0 Acres200 Purple Sage St, Driftwood, TX 78619
MLS# 1582483Listed by: BERKSHIRE HATHAWAY TX REALTY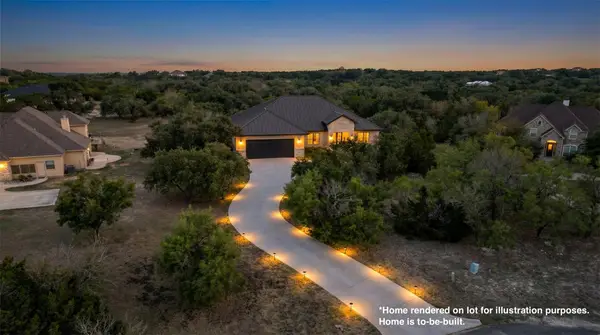 $850,000Active3 beds 3 baths2,432 sq. ft.
$850,000Active3 beds 3 baths2,432 sq. ft.147 Zinnia Ct, Driftwood, TX 78619
MLS# 1453048Listed by: MARK MARTIN AND COMPANY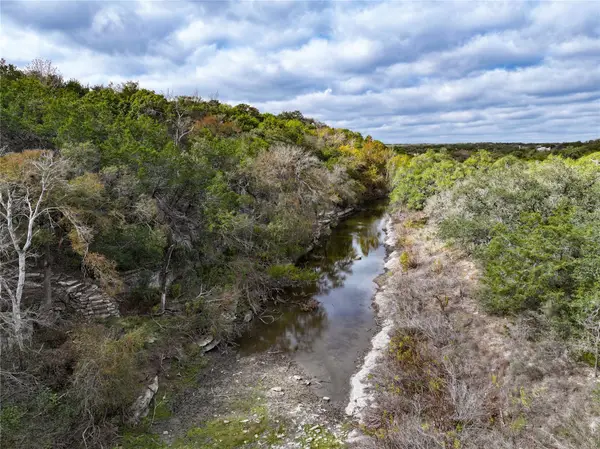 $325,000Active0 Acres
$325,000Active0 Acres147 Zinnia Ct, Driftwood, TX 78619
MLS# 5989889Listed by: MARK MARTIN AND COMPANY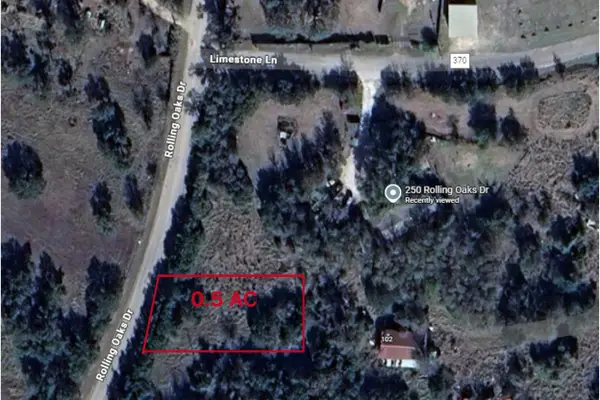 $95,000Active0 Acres
$95,000Active0 Acres250 Rolling Oaks Dr #Lot 1, Driftwood, TX 78619
MLS# 1660136Listed by: KELLER WILLIAMS - LAKE TRAVIS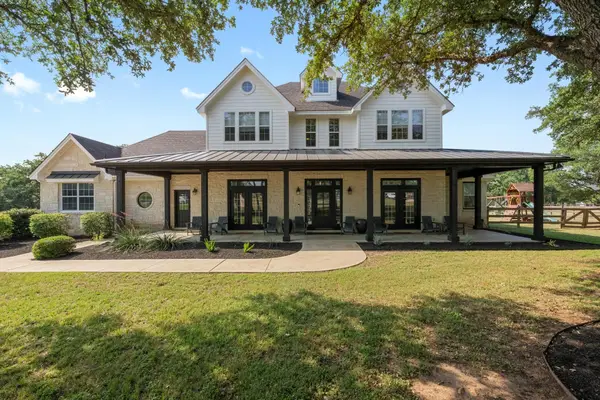 $1,399,000Active5 beds 4 baths3,558 sq. ft.
$1,399,000Active5 beds 4 baths3,558 sq. ft.140 Vincas Shadow Court, Driftwood, TX 78619
MLS# 21124040Listed by: COFFMAN REAL ESTATE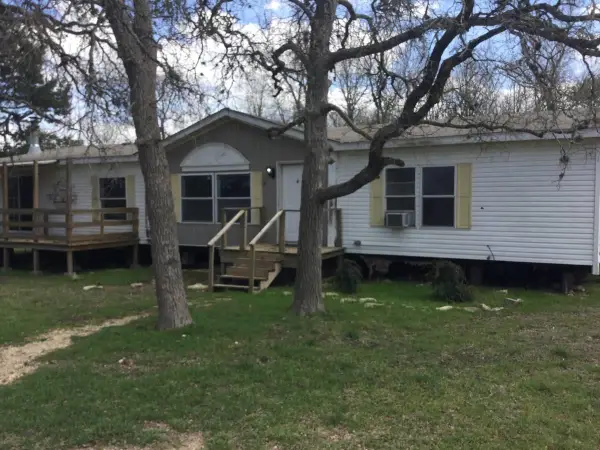 $255,000Active3 beds 2 baths1,850 sq. ft.
$255,000Active3 beds 2 baths1,850 sq. ft.250 Rolling Oaks Dr, Driftwood, TX 78619
MLS# 3741360Listed by: KELLER WILLIAMS - LAKE TRAVIS
