2874 Elder Hill Rd, Driftwood, TX 78619
Local realty services provided by:ERA Brokers Consolidated
Listed by: linda plant
Office: martha turner sotheby's international realty
MLS#:3536140
Source:ACTRIS
2874 Elder Hill Rd,Driftwood, TX 78619
$4,950,000
- 1 Beds
- 2 Baths
- 3,032 sq. ft.
- Farm
- Active
Price summary
- Price:$4,950,000
- Price per sq. ft.:$1,632.59
About this home
Gorgeous hill country 51 acres on desirable Elder Hill Road in Driftwood. Hard to find large acreage, which has not been fully developed has plenty of stunning homesites. A beautifully designed Guest House is surrounded by fountains with large screened in porch. The porch steps lead out to the gazebo with amazing views. This one bedroom, 2 bath home with gas fireplace, tall ceilings. 2 car oversize garage with epoxy floors. The Sellers had planned to build the main house in the middle of the property with outstanding views but found that the guest house provided maximum comfort for day-to-day living. Opposite the property is a 1900 sf workshop with separate office, one bedroom and bath. Could easily be converted into another guest house. Ag exempt. Close to the famous Salt Lick Restaurant and Camp Lucy Resort, 12 miles from Wimberly, 8 miles from Dripping Springs and 26 miles to downtown Austin.
Contact an agent
Home facts
- Year built:2007
- Listing ID #:3536140
- Updated:December 29, 2025 at 03:58 PM
Rooms and interior
- Bedrooms:1
- Total bathrooms:2
- Full bathrooms:2
- Living area:3,032 sq. ft.
Heating and cooling
- Cooling:Central, Electric
- Heating:Central, Electric, Fireplace(s)
Structure and exterior
- Roof:Metal
- Year built:2007
- Building area:3,032 sq. ft.
Schools
- High school:Johnson High School
- Elementary school:Carpenter Hill
Utilities
- Water:Well
- Sewer:Aerobic Septic
Finances and disclosures
- Price:$4,950,000
- Price per sq. ft.:$1,632.59
New listings near 2874 Elder Hill Rd
- New
 $1,647,950Active4 beds 5 baths3,666 sq. ft.
$1,647,950Active4 beds 5 baths3,666 sq. ft.202 Brown Saddle Cv, Driftwood, TX 78619
MLS# 3563483Listed by: DAVID WEEKLEY HOMES - New
 $249,000Active0 Acres
$249,000Active0 Acres200 Purple Sage St, Driftwood, TX 78619
MLS# 1582483Listed by: BERKSHIRE HATHAWAY TX REALTY 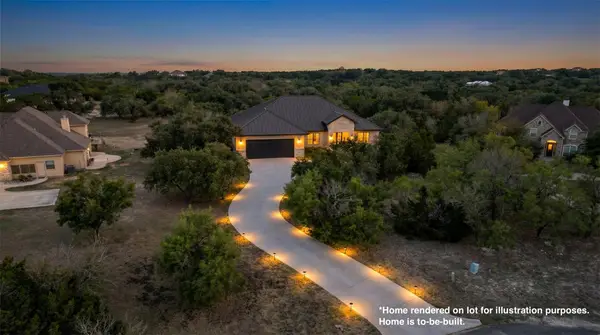 $850,000Active3 beds 3 baths2,432 sq. ft.
$850,000Active3 beds 3 baths2,432 sq. ft.147 Zinnia Ct, Driftwood, TX 78619
MLS# 1453048Listed by: MARK MARTIN AND COMPANY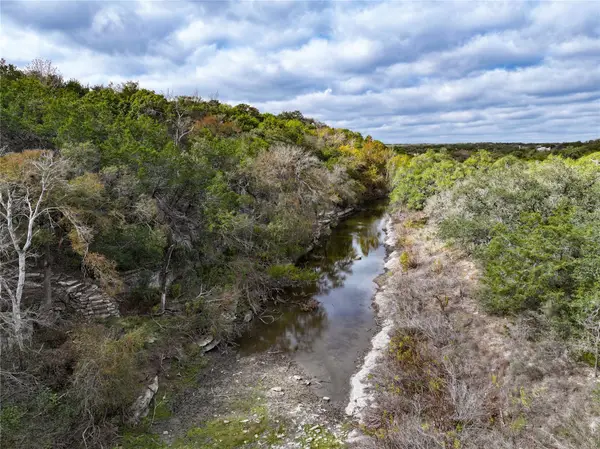 $325,000Active0 Acres
$325,000Active0 Acres147 Zinnia Ct, Driftwood, TX 78619
MLS# 5989889Listed by: MARK MARTIN AND COMPANY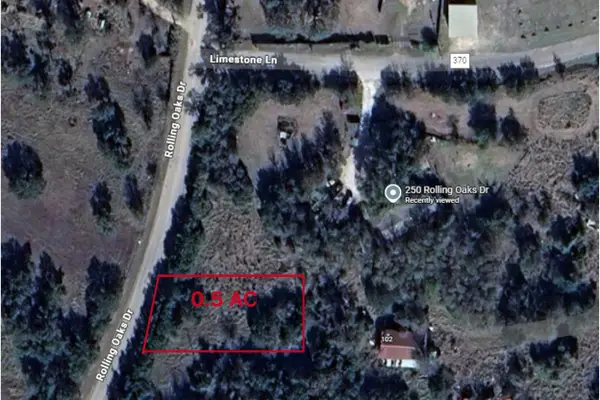 $95,000Active0 Acres
$95,000Active0 Acres250 Rolling Oaks Dr #Lot 1, Driftwood, TX 78619
MLS# 1660136Listed by: KELLER WILLIAMS - LAKE TRAVIS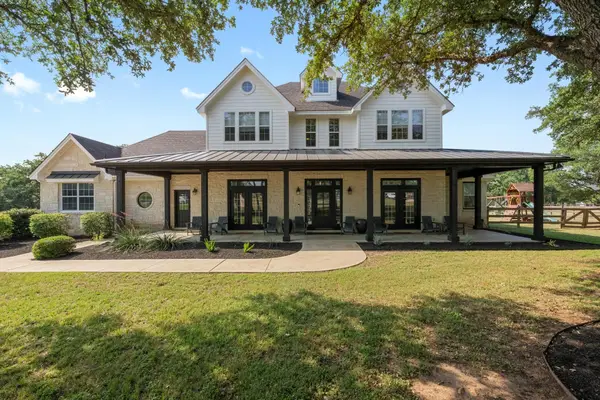 $1,399,000Active5 beds 4 baths3,558 sq. ft.
$1,399,000Active5 beds 4 baths3,558 sq. ft.140 Vincas Shadow Court, Driftwood, TX 78619
MLS# 21124040Listed by: COFFMAN REAL ESTATE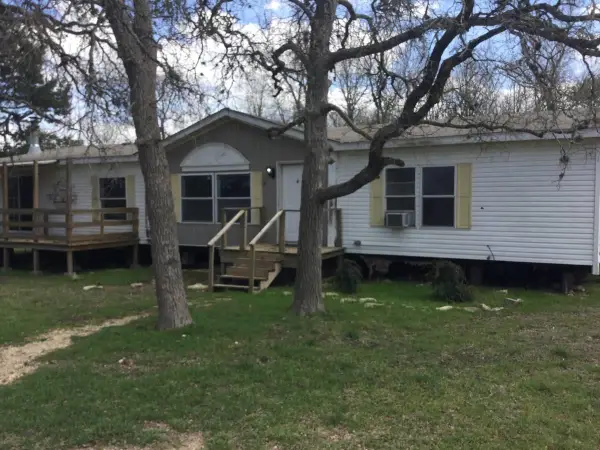 $255,000Active3 beds 2 baths1,850 sq. ft.
$255,000Active3 beds 2 baths1,850 sq. ft.250 Rolling Oaks Dr, Driftwood, TX 78619
MLS# 3741360Listed by: KELLER WILLIAMS - LAKE TRAVIS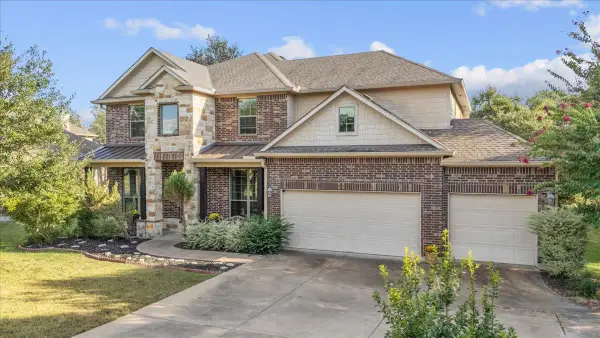 $914,900Active5 beds 4 baths3,999 sq. ft.
$914,900Active5 beds 4 baths3,999 sq. ft.1436 Flint Rock Loop, Driftwood, TX 78619
MLS# 2867495Listed by: COMPASS RE TEXAS, LLC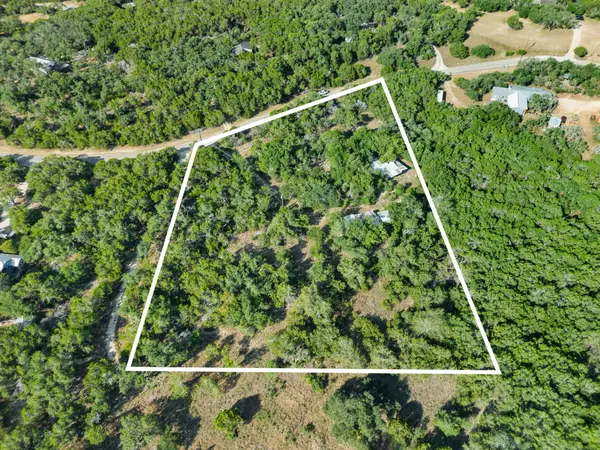 $339,500Active3 beds 2 baths1,344 sq. ft.
$339,500Active3 beds 2 baths1,344 sq. ft.800 Todo Ln, Driftwood, TX 78619
MLS# 3451553Listed by: ALLURE REAL ESTATE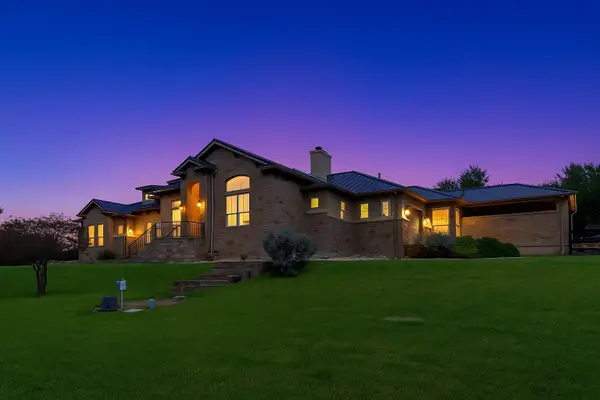 $1,100,000Active3 beds 4 baths3,435 sq. ft.
$1,100,000Active3 beds 4 baths3,435 sq. ft.109 Ranchers Club Ln, Driftwood, TX 78619
MLS# 6913021Listed by: COLDWELL BANKER REALTY
