301 Misti Ln, Driftwood, TX 78619
Local realty services provided by:ERA Experts
Listed by: adam walker, kattie leroy
Office: compass re texas, llc.
MLS#:1109632
Source:ACTRIS
301 Misti Ln,Driftwood, TX 78619
$750,000
- 4 Beds
- 2 Baths
- 1,872 sq. ft.
- Single family
- Active
Price summary
- Price:$750,000
- Price per sq. ft.:$400.64
About this home
Tucked away in the rolling Hill Country of Driftwood, Texas, this 10-acre property is brimming with opportunity and Hill Country charm. Whether you dream of a private retreat, a small homestead, or a multi-use property, the possibilities here are as wide open as the Texas sky.
The main home offers 3 bedrooms, 2 baths, a laundry room, two spacious living areas, and two dining spaces—plenty of room to spread out or entertain. While the home is ready for your personal updates, it provides a solid foundation to create your ideal Hill Country haven. Beyond the main residence, you’ll find a converted shed with a porch and A/C, perfect for a home office, guest quarters, or creative studio. A classic open pole barn and a storage barn add functionality for equipment, hobbies, or livestock.
With a second septic system and water already pulled, the property is primed for an additional dwelling unit or RV hookup—opening the door to income opportunities, guest accommodations, or multi-generational living. The land is partially fenced on two sides, with plenty of room for livestock, gardens, or simply enjoying the wide-open views.
Life in Driftwood means being surrounded by the best of the Texas Hill Country. Just minutes away, you can savor world-famous barbecue at The Salt Lick, enjoy a glass of wine at Duchman Family Winery, or spend a Saturday exploring the charming shops and eateries of Wimberley. Outdoor enthusiasts will love nearby Charro Ranch Park and Onion Creek, while those who enjoy a night out can catch live music or dining in nearby Dripping Springs. All of this, just a short drive from Austin, yet worlds away in peace and privacy.
This is more than just land—it’s a canvas for your Hill Country vision. Whether you’re looking to build, renovate, or simply enjoy the beauty of Driftwood, this property is ready to make your dreams a reality.
Contact an agent
Home facts
- Year built:1985
- Listing ID #:1109632
- Updated:January 07, 2026 at 04:40 PM
Rooms and interior
- Bedrooms:4
- Total bathrooms:2
- Full bathrooms:2
- Living area:1,872 sq. ft.
Heating and cooling
- Cooling:Central
- Heating:Central
Structure and exterior
- Roof:Metal
- Year built:1985
- Building area:1,872 sq. ft.
Schools
- High school:Wimberley
- Elementary school:Blue Hole
Utilities
- Water:Well
- Sewer:Septic Tank
Finances and disclosures
- Price:$750,000
- Price per sq. ft.:$400.64
- Tax amount:$7,786 (2024)
New listings near 301 Misti Ln
- New
 $1,799,000Active7 beds 5 baths3,914 sq. ft.
$1,799,000Active7 beds 5 baths3,914 sq. ft.609 S Creekwood Dr, Driftwood, TX 78619
MLS# 6715619Listed by: COMPASS RE TEXAS, LLC - New
 $2,950,000Active5 beds 3 baths4,364 sq. ft.
$2,950,000Active5 beds 3 baths4,364 sq. ft.19505 Fm 150 W, Driftwood, TX 78619
MLS# 6572214Listed by: KELLER WILLIAMS REALTY - New
 $239,000Active0 Acres
$239,000Active0 Acres10299 Brangus Rd, Driftwood, TX 78619
MLS# 4502125Listed by: REALTY ONE GROUP PROSPER - Open Sat, 1 to 3pm
 $1,647,950Active4 beds 5 baths3,666 sq. ft.
$1,647,950Active4 beds 5 baths3,666 sq. ft.202 Brown Saddle Cv, Driftwood, TX 78619
MLS# 3563483Listed by: DAVID WEEKLEY HOMES  $249,000Active0 Acres
$249,000Active0 Acres200 Purple Sage St, Driftwood, TX 78619
MLS# 1582483Listed by: BERKSHIRE HATHAWAY TX REALTY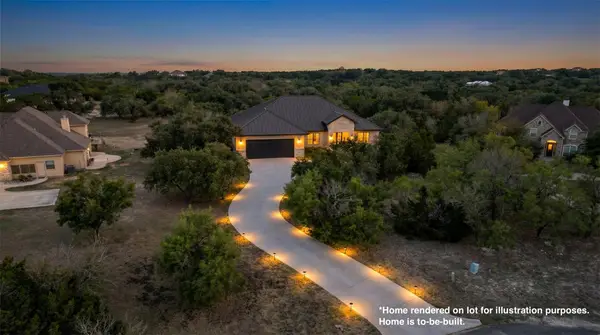 $850,000Active3 beds 3 baths2,432 sq. ft.
$850,000Active3 beds 3 baths2,432 sq. ft.147 Zinnia Ct, Driftwood, TX 78619
MLS# 1453048Listed by: MARK MARTIN AND COMPANY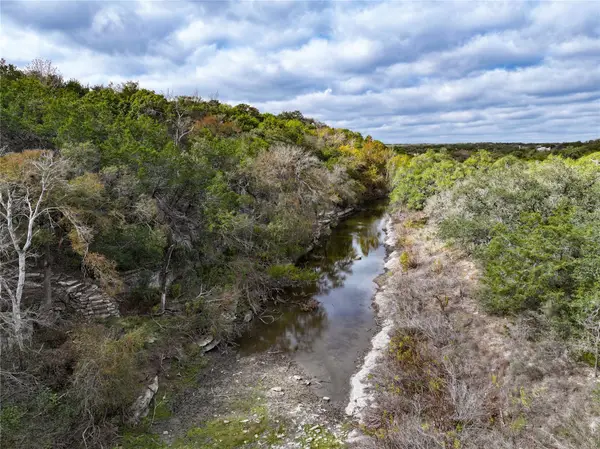 $325,000Active0 Acres
$325,000Active0 Acres147 Zinnia Ct, Driftwood, TX 78619
MLS# 5989889Listed by: MARK MARTIN AND COMPANY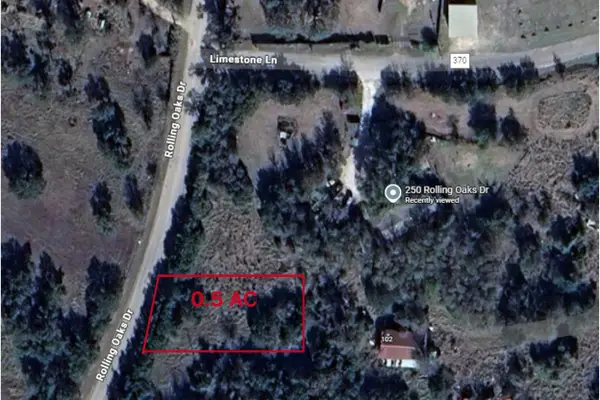 $95,000Active0 Acres
$95,000Active0 Acres250 Rolling Oaks Dr #Lot 1, Driftwood, TX 78619
MLS# 1660136Listed by: KELLER WILLIAMS - LAKE TRAVIS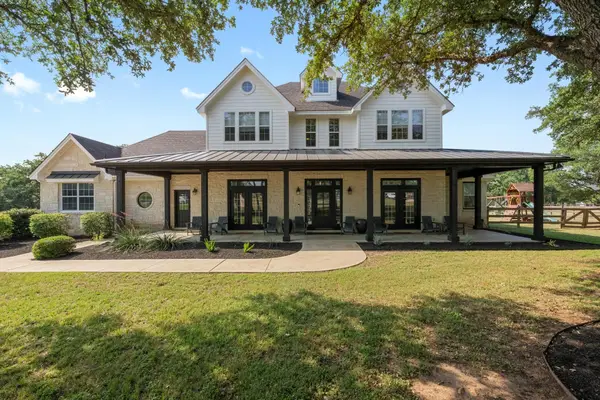 $1,399,000Active5 beds 4 baths3,558 sq. ft.
$1,399,000Active5 beds 4 baths3,558 sq. ft.140 Vincas Shadow Court, Driftwood, TX 78619
MLS# 21124040Listed by: COFFMAN REAL ESTATE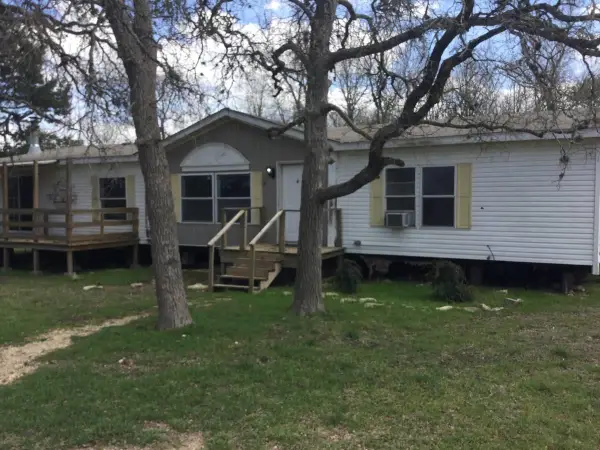 $255,000Active3 beds 2 baths1,850 sq. ft.
$255,000Active3 beds 2 baths1,850 sq. ft.250 Rolling Oaks Dr, Driftwood, TX 78619
MLS# 3741360Listed by: KELLER WILLIAMS - LAKE TRAVIS
