914 Ranchers Club Ln, Driftwood, TX 78619
Local realty services provided by:ERA Experts
Listed by: kathleen magat
Office: douglas elliman real estate
MLS#:4100118
Source:ACTRIS
914 Ranchers Club Ln,Driftwood, TX 78619
$1,200,000
- 6 Beds
- 5 Baths
- 4,082 sq. ft.
- Single family
- Pending
Price summary
- Price:$1,200,000
- Price per sq. ft.:$293.97
- Monthly HOA dues:$133
About this home
THE SELLERS ARE ACCEPTING BACKUP OFFERS.
Assumable 4.375 percent VA loan – available to non-veterans
Welcome to 914 Ranchers Club Lane, a thoughtfully designed Hill Country retreat in the gated community of La Ventana. Situated on 1.5 oak-draped acres, this custom-built home offers over 4,000 sq ft of flexible living space, including a rare private casita with its own entrance, kitchen, living room, bedroom, full bath, fireplace, and laundry, ideal for multi-gen living or long-term guests.
The main home features 5 bedrooms and 4.5 bathrooms, including two sets of Jack-and-Jill suites and a flex room with barn doors, perfect as a playroom, media room, or guest quarters. The private primary suite is thoughtfully separated for quiet retreat.
Additional highlights include a dedicated office with patio access, a spacious mudroom with pet wash and laundry area, vaulted ceilings, and an open-concept living area filled with natural light. The kitchen is a chef’s dream, complete with a 6-burner gas cooktop, double ovens, built-in refrigerator, and oversized island.
Step outside to a backyard designed for entertaining and everyday enjoyment featuring a covered patio, outdoor kitchen, pool, spa, fire pit, and playscape, all surrounded by mature trees.
La Ventana offers resort-style amenities including a clubhouse, gym, pool, tennis courts, putting green, driving range, and scenic equestrian pastures. Ideally located just 30 minutes from downtown Austin and minutes from Salt Lick BBQ, Trattoria Lisina, and Hill Country wineries.
This home offers exceptional space, flexibility, and the lifestyle Driftwood is known for.
Contact an agent
Home facts
- Year built:2015
- Listing ID #:4100118
- Updated:December 19, 2025 at 08:16 AM
Rooms and interior
- Bedrooms:6
- Total bathrooms:5
- Full bathrooms:4
- Half bathrooms:1
- Living area:4,082 sq. ft.
Heating and cooling
- Cooling:Central
- Heating:Central, Fireplace(s)
Structure and exterior
- Roof:Composition, Shingle
- Year built:2015
- Building area:4,082 sq. ft.
Schools
- High school:Jack C Hays
- Elementary school:Carpenter Hill
Utilities
- Water:Shared Well
- Sewer:Aerobic Septic
Finances and disclosures
- Price:$1,200,000
- Price per sq. ft.:$293.97
- Tax amount:$19,292 (2024)
New listings near 914 Ranchers Club Ln
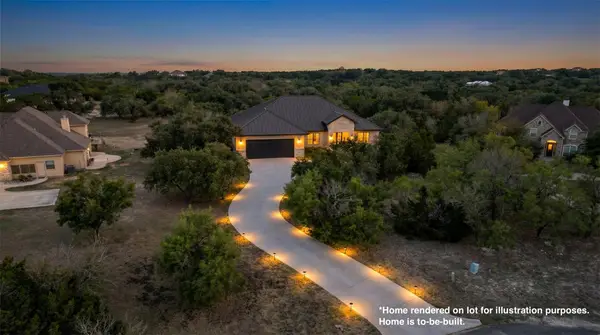 $850,000Active3 beds 3 baths2,432 sq. ft.
$850,000Active3 beds 3 baths2,432 sq. ft.147 Zinnia Ct, Driftwood, TX 78619
MLS# 1453048Listed by: MARK MARTIN AND COMPANY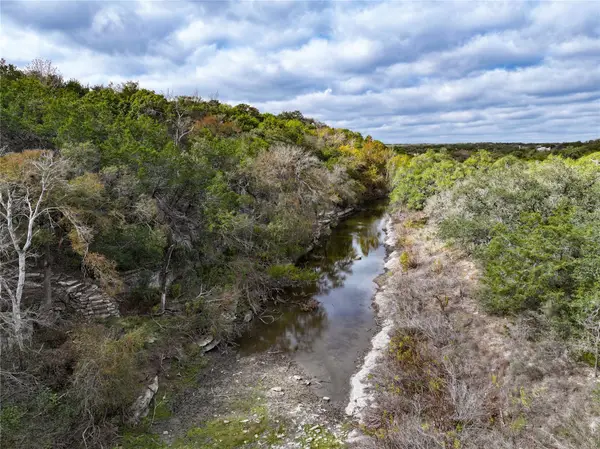 $325,000Active0 Acres
$325,000Active0 Acres147 Zinnia Ct, Driftwood, TX 78619
MLS# 5989889Listed by: MARK MARTIN AND COMPANY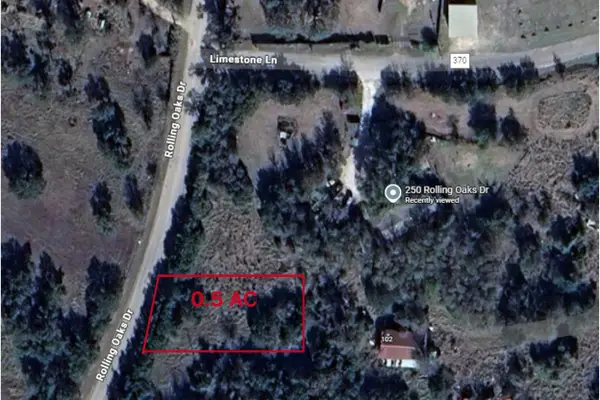 $95,000Active0 Acres
$95,000Active0 Acres250 Rolling Oaks Dr #Lot 1, Driftwood, TX 78619
MLS# 1660136Listed by: KELLER WILLIAMS - LAKE TRAVIS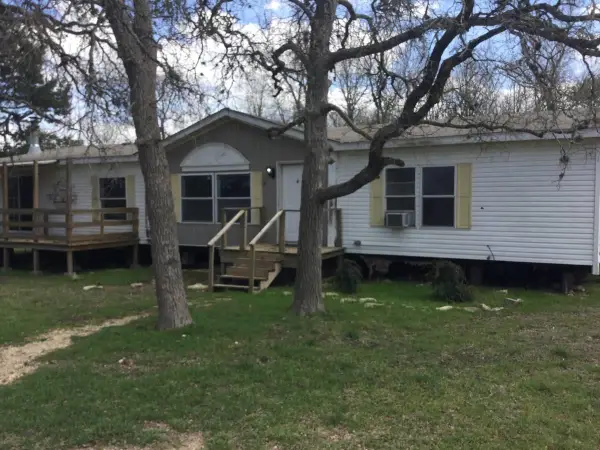 $255,000Active3 beds 2 baths1,850 sq. ft.
$255,000Active3 beds 2 baths1,850 sq. ft.250 Rolling Oaks Dr, Driftwood, TX 78619
MLS# 3741360Listed by: KELLER WILLIAMS - LAKE TRAVIS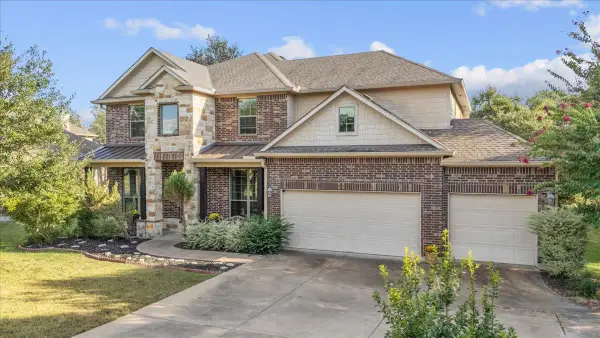 $914,900Active5 beds 4 baths3,999 sq. ft.
$914,900Active5 beds 4 baths3,999 sq. ft.1436 Flint Rock Loop, Driftwood, TX 78619
MLS# 2867495Listed by: COMPASS RE TEXAS, LLC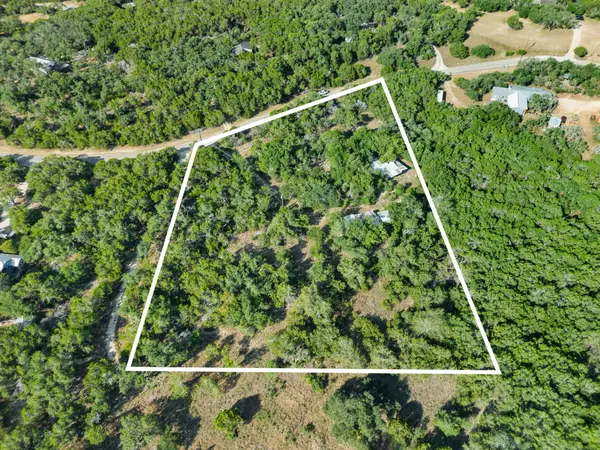 $339,500Active3 beds 2 baths1,344 sq. ft.
$339,500Active3 beds 2 baths1,344 sq. ft.800 Todo Ln, Driftwood, TX 78619
MLS# 3451553Listed by: ALLURE REAL ESTATE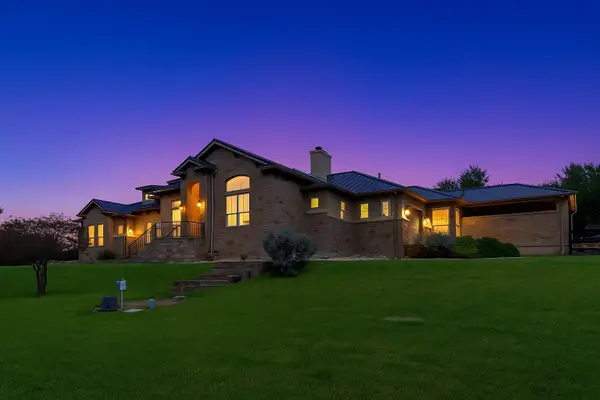 $1,100,000Active3 beds 4 baths3,435 sq. ft.
$1,100,000Active3 beds 4 baths3,435 sq. ft.109 Ranchers Club Ln, Driftwood, TX 78619
MLS# 6913021Listed by: COLDWELL BANKER REALTY $550,000Active0 Acres
$550,000Active0 Acres170 Brownson Ln, Driftwood, TX 78619
MLS# 2846949Listed by: KELLER WILLIAMS REALTY $1,350,000Active0 Acres
$1,350,000Active0 Acres0 Country Ln, Driftwood, TX 78619
MLS# 1552255Listed by: KELLER WILLIAMS - LAKE TRAVIS $775,000Active3 beds 3 baths2,829 sq. ft.
$775,000Active3 beds 3 baths2,829 sq. ft.1021 Canna Lily Cir, Driftwood, TX 78619
MLS# 7603009Listed by: OLIVE FOX PROPERTIES GROUP LLC
